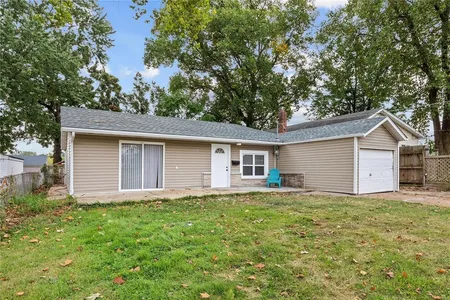

















1 /
18
Map
$296,781*
●
House -
Off Market
5900 Savio Drive
St Louis, MO 63123
3 Beds
3 Baths,
1
Half Bath
1247 Sqft
$180,000 - $220,000
Reference Base Price*
48.39%
Since May 1, 2019
National-US
Primary Model
Sold Jun 26, 2019
$192,500
Buyer
Seller
$184,000
by Jlb Corporation
Mortgage Due Mar 01, 2037
Sold Feb 26, 2007
$192,500
Buyer
Seller
$154,000
by Americas Wholesale Lender
Mortgage Due Mar 01, 2037
About This Property
This 3 bedroom 2-1/2 ba Ranch home with an open floor plan sits on
a huge lot. Living room with hardwood floors features ample size
windows. Formal dinning rm walks out to a spacious four season room
that exits to both garage and yard. On the main floor a master
bedroom suite and 2 other bedrooms, all with hardwood floors. Eat
in Kitchen with plenty of cabinets. Finished lower level with
walk-out boast a Rec. Rm with a Bar that is great for entertaining,
nice wood laminate floors, full bath and laundry room, lots of
storage space. Large fenced yard with patio. Oversized 2 car garage
with extra parking. Home being sold in current condition. Seller to
do no inspections or repairs. MOTIVATED SELLER!
The manager has listed the unit size as 1247 square feet.
The manager has listed the unit size as 1247 square feet.
Unit Size
1,247Ft²
Days on Market
-
Land Size
0.21 acres
Price per sqft
$160
Property Type
House
Property Taxes
$3,160
HOA Dues
-
Year Built
1960
Price History
| Date / Event | Date | Event | Price |
|---|---|---|---|
| Jun 26, 2019 | Sold to Christopher Bain, Tracie Bain | $192,500 | |
| Sold to Christopher Bain, Tracie Bain | |||
| Apr 13, 2019 | No longer available | - | |
| No longer available | |||
| Mar 28, 2019 | Listed | $200,000 | |
| Listed | |||
| Feb 26, 2007 | Sold to John Wampler, Rachel Wampler | $192,500 | |
| Sold to John Wampler, Rachel Wampler | |||
Property Highlights
Air Conditioning
Garage
Building Info
Overview
Building
Neighborhood
Zoning
Geography
Comparables
Unit
Status
Status
Type
Beds
Baths
ft²
Price/ft²
Price/ft²
Asking Price
Listed On
Listed On
Closing Price
Sold On
Sold On
HOA + Taxes
In Contract
House
2
Beds
1.5
Baths
1,014 ft²
$227/ft²
$229,900
Nov 30, 2023
-
$225/mo























