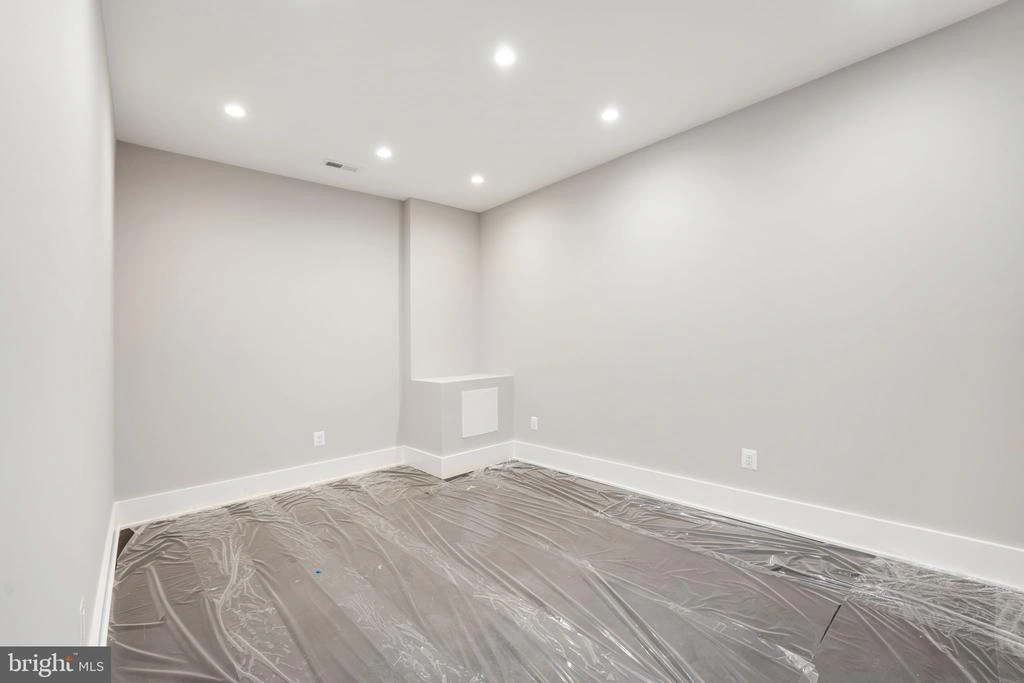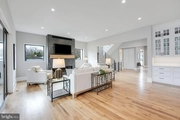$3,499,777
●
House -
For Sale
5900 CALLA DR
MCLEAN, VA 22101
6 Beds
7 Baths,
1
Half Bath
5295 Sqft
$17,185
Estimated Monthly
$0
HOA / Fees
About This Property
Introducing this beautiful contemporary design by HR Developers,
nestled in the highly sought-after Chesterbrook Woods neighborhood
of McLean. Situated on a generous .35-acre corner lot, this
residence boasts an elegant stone and stucco exterior and features
3 Car Garage, Elevator Shaft, 6 bedrooms, 6.5 bathrooms, and a
total of 7,450 square feet spread across three levels of luxurious
living space.
The main level greets you with impressive 10-foot ceilings and stunning wide plank engineered white oak floors throughout. The heart of the home is a culinary enthusiast's dream, featuring a beautiful gourmet kitchen equipped with a 48" Wolf range and a 48" Subzero side-by-side refrigerator. Additionally, a main level guest suite and a convenient three-car attached garage offer both comfort and practicality. Step outside to discover multiple outdoor living spaces, including two balconies, a spacious screened porch with flagstone flooring and a cozy gas fireplace with a stone surround. A large rear deck and a flagstone patio off the walk-out lower level provide ample opportunities for relaxation and entertainment.
The upper level features a primary suite with a private balcony overlooking the serene backyard, a convenient coffee bar, a dressing room, and a large walk-in closet with built-ins and an island. Connected to the owner's suite is a laundry room, adding to the overall convenience. The en-suite spa-like bathroom has double vanities, a heavy glass-enclosed shower featuring dual shower heads, and a standalone soaking tub.
The walk-out lower level continues to impress, with a spacious rec room complete with a wet bar and a gas fireplace. For those seeking an active lifestyle, an exercise room is readily available, and a media room with a 10" ceiling allows for the option of an incredible golf simulator setup. An additional bedroom with a full bathroom completes this level, ensuring ample space for family and guests.
Numerous optional features are available to enhance your living experience, including an elevator for added accessibility, a wine display to showcase your collection, a fireplace in the primary bedroom, and accordion doors to blur the line between indoor and outdoor living spaces.
Conveniently located near the GW Parkway, various parks, and swim/tennis clubs, as well as the Chesterbrook Shopping Center and the vibrant downtown McLean with its array of shops and restaurants, this home offers both luxury and accessibility. Zoned for Chesterbrook Elementary School, Longfellow Middle School, and McLean High School, it promises to provide an exceptional living experience.
The main level greets you with impressive 10-foot ceilings and stunning wide plank engineered white oak floors throughout. The heart of the home is a culinary enthusiast's dream, featuring a beautiful gourmet kitchen equipped with a 48" Wolf range and a 48" Subzero side-by-side refrigerator. Additionally, a main level guest suite and a convenient three-car attached garage offer both comfort and practicality. Step outside to discover multiple outdoor living spaces, including two balconies, a spacious screened porch with flagstone flooring and a cozy gas fireplace with a stone surround. A large rear deck and a flagstone patio off the walk-out lower level provide ample opportunities for relaxation and entertainment.
The upper level features a primary suite with a private balcony overlooking the serene backyard, a convenient coffee bar, a dressing room, and a large walk-in closet with built-ins and an island. Connected to the owner's suite is a laundry room, adding to the overall convenience. The en-suite spa-like bathroom has double vanities, a heavy glass-enclosed shower featuring dual shower heads, and a standalone soaking tub.
The walk-out lower level continues to impress, with a spacious rec room complete with a wet bar and a gas fireplace. For those seeking an active lifestyle, an exercise room is readily available, and a media room with a 10" ceiling allows for the option of an incredible golf simulator setup. An additional bedroom with a full bathroom completes this level, ensuring ample space for family and guests.
Numerous optional features are available to enhance your living experience, including an elevator for added accessibility, a wine display to showcase your collection, a fireplace in the primary bedroom, and accordion doors to blur the line between indoor and outdoor living spaces.
Conveniently located near the GW Parkway, various parks, and swim/tennis clubs, as well as the Chesterbrook Shopping Center and the vibrant downtown McLean with its array of shops and restaurants, this home offers both luxury and accessibility. Zoned for Chesterbrook Elementary School, Longfellow Middle School, and McLean High School, it promises to provide an exceptional living experience.
Unit Size
5,295Ft²
Days on Market
79 days
Land Size
0.35 acres
Price per sqft
$661
Property Type
House
Property Taxes
$934
HOA Dues
-
Year Built
1960
Listed By

Last updated: 3 months ago (Bright MLS #VAFX2163832)
Price History
| Date / Event | Date | Event | Price |
|---|---|---|---|
| May 3, 2024 | Sold | $3,362,500 | |
| Sold | |||
| Apr 1, 2024 | In contract | - | |
| In contract | |||
| Mar 21, 2024 | Listed by Long & Foster Real Estate, Inc. | $3,449,000 | |
| Listed by Long & Foster Real Estate, Inc. | |||



|
|||
|
Presenting an exquisite contemporary masterpiece crafted by HR
Developers, nestled in the prestigious Chesterbrook Woods
neighborhood of McLean. This stunning residence sits graciously on
a sprawling .35-acre corner lot, showcasing a sophisticated blend
of stone and stucco exteriors. Boasting a plethora of luxurious
amenities, including a 3-car garage, elevator shaft, 6 bedrooms,
6.5 bathrooms, and a sprawling 7,450 square feet across three
levels, this home offers an unparalleled living…
|
|||
| Feb 19, 2024 | Listed by Compass | $3,499,777 | |
| Listed by Compass | |||
|
|
|||
|
Introducing this beautiful contemporary design by HR Developers,
nestled in the highly sought-after Chesterbrook Woods neighborhood
of McLean. Situated on a generous .35-acre corner lot, this
residence boasts an elegant stone and stucco exterior and features
3 Car Garage, Elevator Shaft, 6 bedrooms, 6.5 bathrooms, and a
total of 7,450 square feet spread across three levels of luxurious
living space. The main level greets you with impressive 10-foot
ceilings and stunning wide plank…
|
|||
| Dec 17, 2023 | No longer available | - | |
| No longer available | |||
Show More

Property Highlights
Garage
Air Conditioning
Fireplace
Parking Details
Has Garage
Garage Features: Covered Parking, Garage Door Opener, Inside Access
Parking Features: Attached Garage, Driveway
Attached Garage Spaces: 3
Garage Spaces: 3
Total Garage and Parking Spaces: 9
Interior Details
Bedroom Information
Bedrooms on 1st Upper Level: 4
Bedrooms on 1st Lower Level: 1
Bedrooms on Main Level: 1
Bathroom Information
Full Bathrooms on 1st Upper Level: 4
Full Bathrooms on 1st Lower Level: 1
Interior Information
Interior Features: Bar, Breakfast Area, Butlers Pantry, Dining Area, Entry Level Bedroom, Family Room Off Kitchen, Formal/Separate Dining Room, Kitchen - Gourmet, Kitchen - Island, Pantry, Recessed Lighting, Soaking Tub, Walk-in Closet(s), Wet/Dry Bar, Wood Floors, Built-Ins, Combination Kitchen/Living, Store/Office
Appliances: Built-In Microwave, Dishwasher, Disposal, Refrigerator, Stainless Steel Appliances, Range Hood, Oven/Range - Gas, Six Burner Stove, Washer/Dryer Hookups Only, Water Heater
Flooring Type: Solid Hardwood, Engineered Wood
Living Area Square Feet Source: Estimated
Wall & Ceiling Types
Room Information
Laundry Type: Upper Floor
Fireplace Information
Has Fireplace
Gas/Propane
Fireplaces: 2
Basement Information
Has Basement
Fully Finished, Interior Access, Outside Entrance, Sump Pump, Windows, Walkout Stairs
Exterior Details
Property Information
Property Manager Present
Ownership Interest: Fee Simple
Property Condition: Excellent
Year Built Source: Estimated
Building Information
Builder Name: HR DEVELOPERS
Builder Name: HR DEVELOPERS
Foundation Details: Concrete Perimeter, Passive Radon Mitigation
Other Structures: Above Grade, Below Grade
Roof: Architectural Shingle, Other
Structure Type: Detached
Window Features: Casement, ENERGY STAR Qualified, Energy Efficient, Insulated, Low-E
Construction Materials: HardiPlank Type, Stucco, Stone, Other
Outdoor Living Structures: Enclosed, Screened, Porch(es), Balcony
Pool Information
No Pool
Lot Information
Tidal Water: N
Lot Size Source: Assessor
Land Information
Land Assessed Value: $973,000
Above Grade Information
Finished Square Feet: 5295
Finished Square Feet Source: Estimated
Below Grade Information
Finished Square Feet: 2155
Finished Square Feet Source: Estimated
Financial Details
County Tax: $10,655
County Tax Payment Frequency: Annually
City Town Tax: $0
City Town Tax Payment Frequency: Annually
Tax Assessed Value: $973,000
Tax Year: 2023
Tax Annual Amount: $11,205
Year Assessed: 2023
Utilities Details
Central Air
Cooling Type: Central A/C
Heating Type: Central
Cooling Fuel: Electric
Heating Fuel: Natural Gas
Hot Water: Natural Gas
Sewer Septic: Public Sewer
Water Source: Public
Comparables
Unit
Status
Status
Type
Beds
Baths
ft²
Price/ft²
Price/ft²
Asking Price
Listed On
Listed On
Closing Price
Sold On
Sold On
HOA + Taxes
Sold
House
6
Beds
8
Baths
4,816 ft²
$684/ft²
$3,295,000
Oct 18, 2023
$3,295,000
Mar 28, 2024
-
Sold
House
6
Beds
6
Baths
5,788 ft²
$527/ft²
$3,050,000
Oct 6, 2023
$3,050,000
Nov 20, 2023
$1,000/mo
Sold
House
6
Beds
7
Baths
4,960 ft²
$565/ft²
$2,800,000
Mar 9, 2023
$2,800,000
May 5, 2023
-
Sold
House
6
Beds
9
Baths
7,884 ft²
$520/ft²
$4,100,000
Jun 22, 2023
$4,100,000
Aug 25, 2023
-
Sold
House
6
Beds
9
Baths
6,425 ft²
$584/ft²
$3,750,000
Aug 24, 2021
$3,750,000
Jun 8, 2023
-
Sold
House
7
Beds
8
Baths
5,544 ft²
$613/ft²
$3,400,000
May 19, 2023
$3,400,000
Jun 1, 2023
-
In Contract
House
6
Beds
7
Baths
5,056 ft²
$682/ft²
$3,450,000
Jan 18, 2024
-
-
Past Sales
| Date | Unit | Beds | Baths | Sqft | Price | Closed | Owner | Listed By |
|---|---|---|---|---|---|---|---|---|
|
01/27/2022
|
|
4 Bed
|
3 Bath
|
2748 ft²
|
$1,225,000
4 Bed
3 Bath
2748 ft²
|
-
-
|
-
|
Lizzy Conroy
Keller Williams Realty
|
Building Info














































































































































