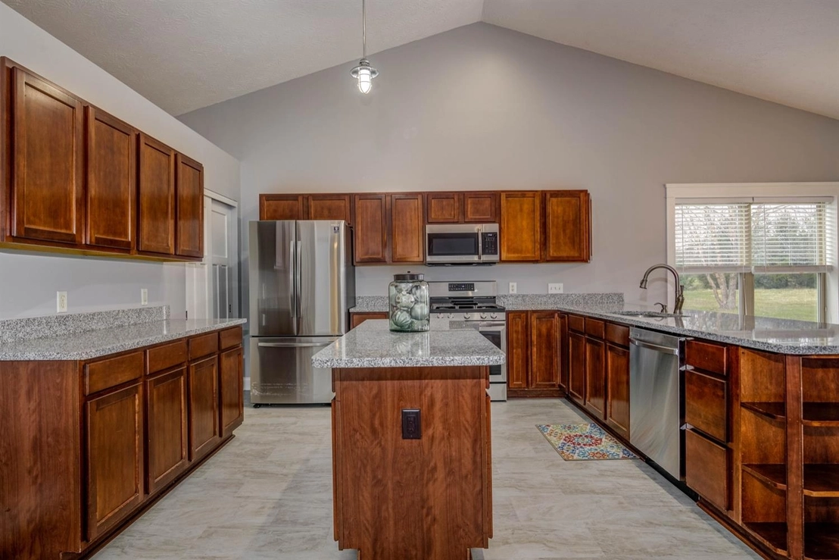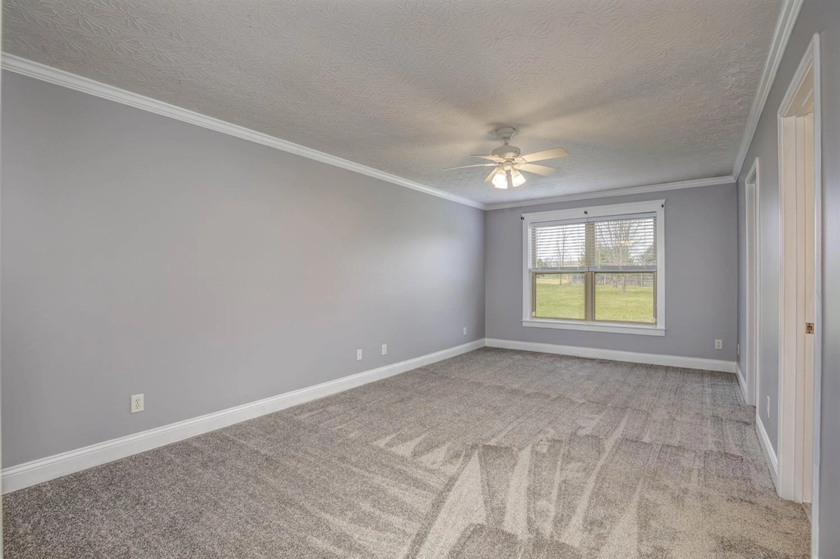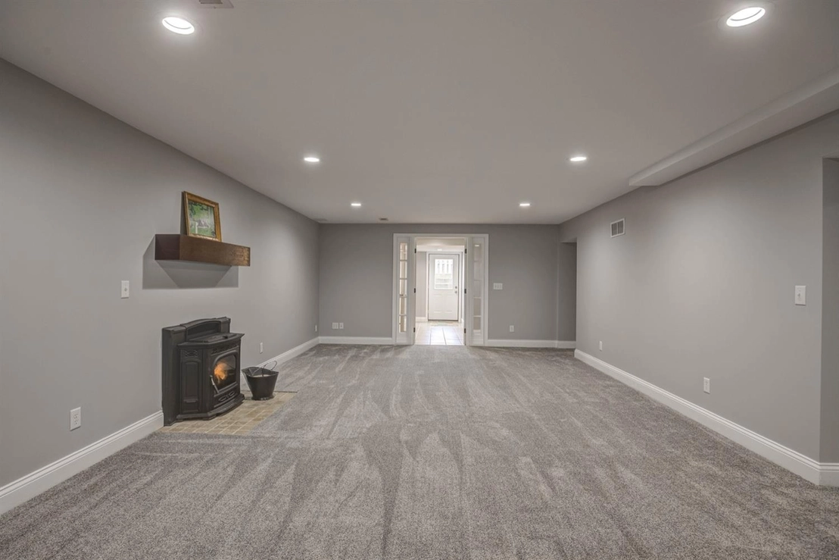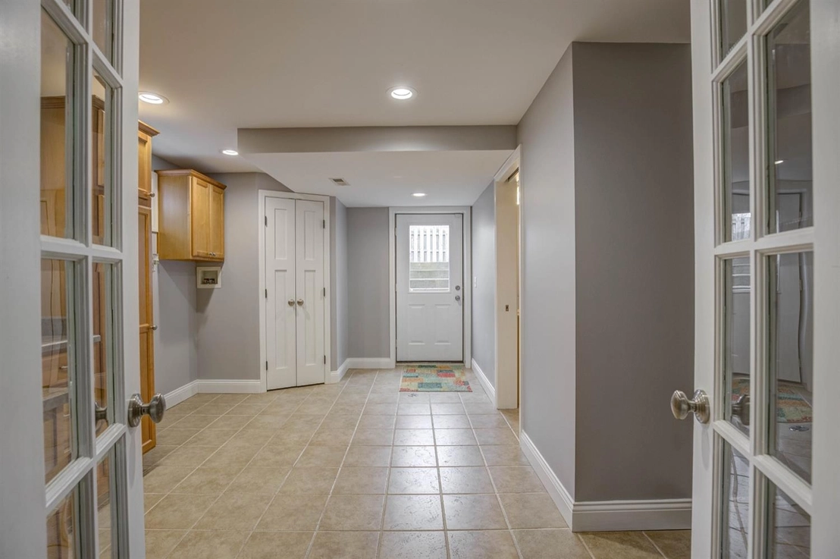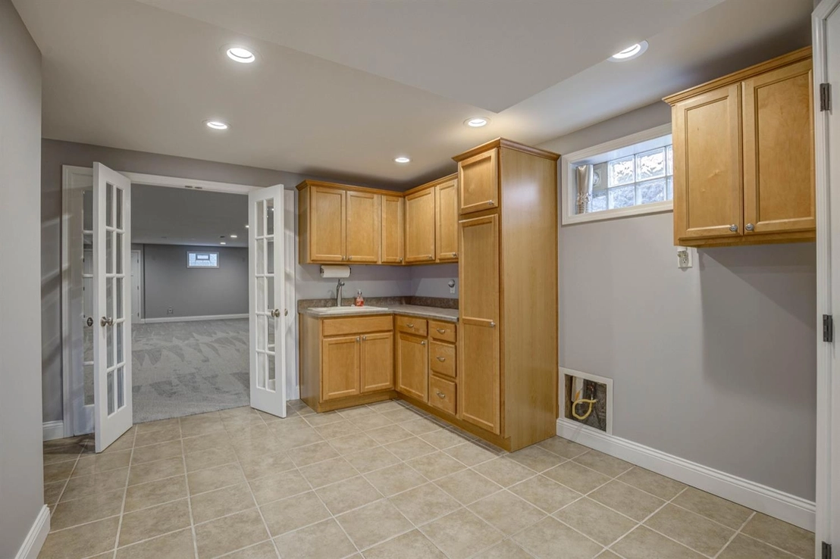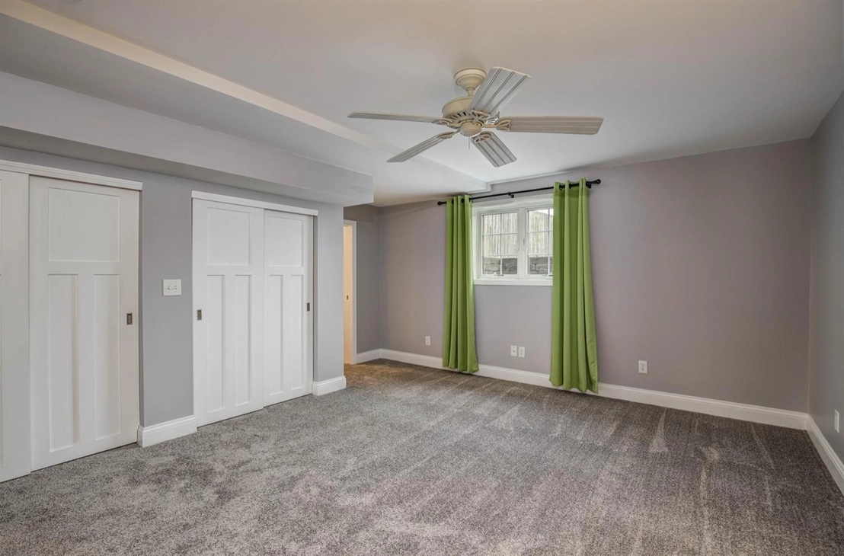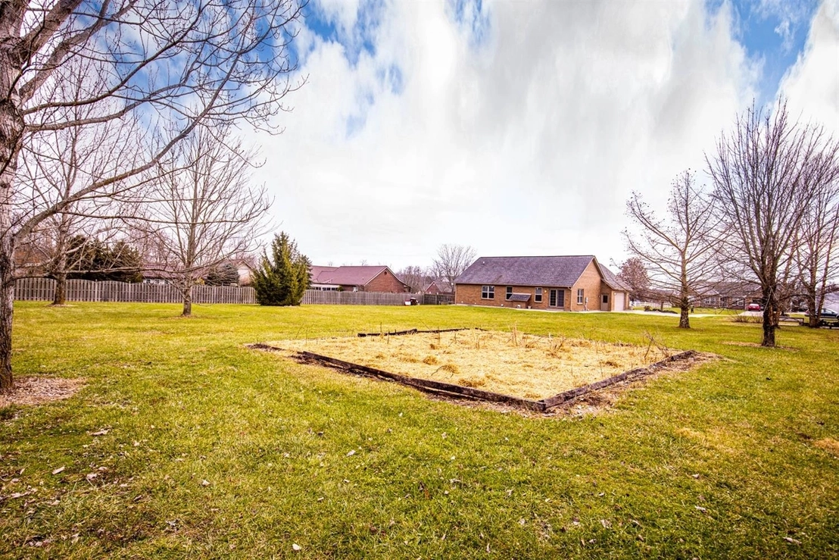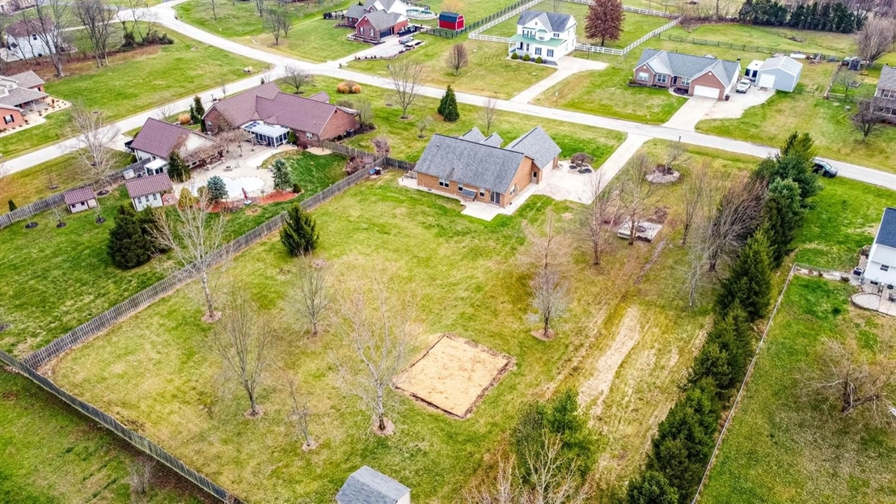Dearborn


5884 Viking Drive

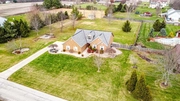
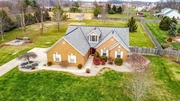
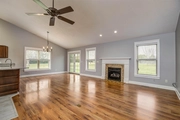


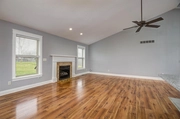
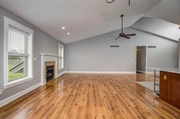
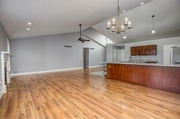



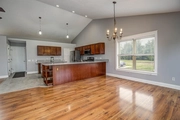



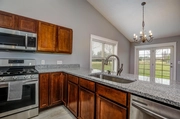

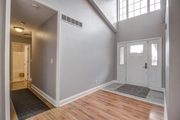


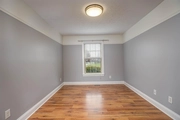
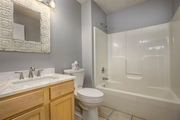


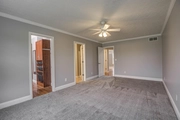

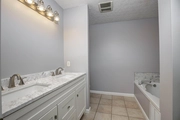











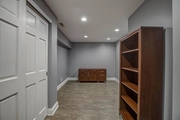
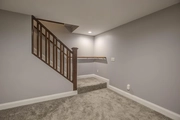







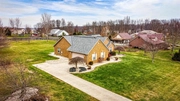


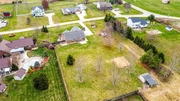
1 /
52
Map
$525,404*
●
House -
Off Market
5884 Viking Drive
Guilford, IN 47022
4 Beds
3 Baths
3628 Sqft
$360,000 - $438,000
Reference Base Price*
31.38%
Since Jan 1, 2021
National-US
Primary Model
Sold Oct 05, 2021
Transfer
Buyer
Seller
Sold Feb 05, 2021
$400,000
Seller
$320,000
by Fairway Independent Mortgage C
Mortgage Due Mar 01, 2051
About This Property
WHY Build when you can buy this Home??!! This gorgeous brick
ranch features 2x6 construction, 4 bedroom 3 full bath on 1 acre in
Guilford. Very inviting open floor plan w/vaulted ceilings,
Lrg Updated kitchen/DR area; NEW granite tops, all NEW SS
appliances and flooring in Kit, maple cabinets, pantry, island and
counter bar joins the LR space; Gas FP w/1850 Colonial mantel and
Walk-out to backyard. Master bedroom w/new carpet, crown
molding, adjoining bath double vanity, and walk-in closet;Built-ins
by (Distinctive closets), shower and Jet tub. Large Full
finished basement includes a 4th bedroom, full bath, NEW carpet,
Pellet stove, walk-out, office w/safe and huge Laundry room.
Fresh paint throughout home, brand new front door, all solid
doors throughout, replaced tops in bathrooms, storage shed
w/electric, 2 car garage w/ heater. Flat partially fenced
yard.
The manager has listed the unit size as 3628 square feet.
The manager has listed the unit size as 3628 square feet.
Unit Size
3,628Ft²
Days on Market
-
Land Size
1.00 acres
Price per sqft
$110
Property Type
House
Property Taxes
-
HOA Dues
-
Year Built
2000
Price History
| Date / Event | Date | Event | Price |
|---|---|---|---|
| Feb 5, 2021 | Sold to Heather N Kissel, Steven C ... | $400,000 | |
| Sold to Heather N Kissel, Steven C ... | |||
| Dec 15, 2020 | No longer available | - | |
| No longer available | |||
| Dec 8, 2020 | Listed | $399,900 | |
| Listed | |||
Property Highlights
Air Conditioning
Garage















