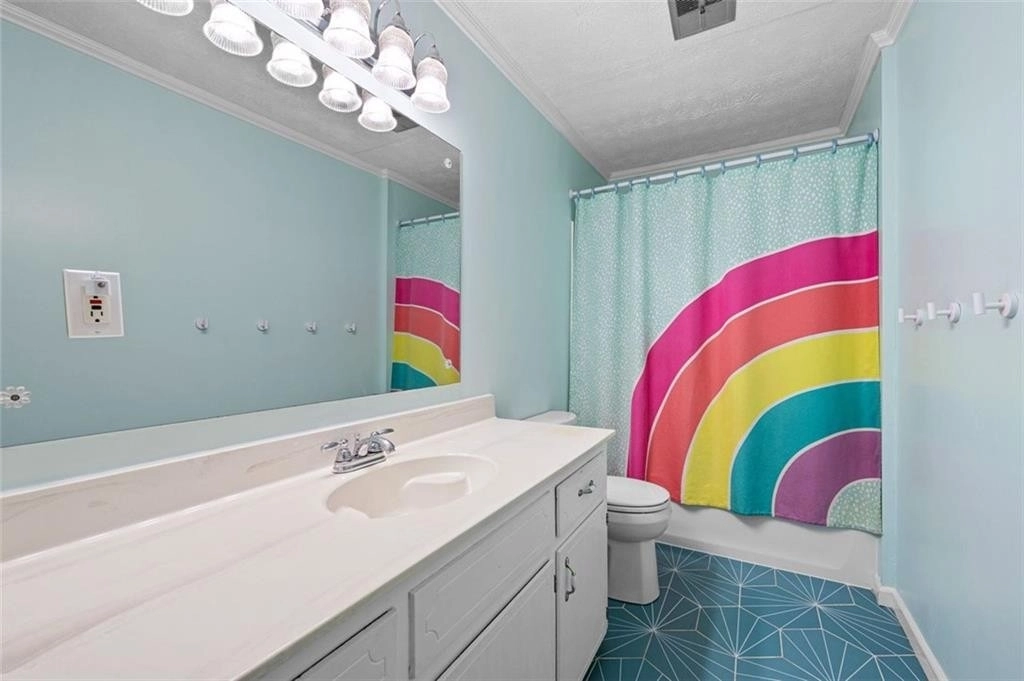















































































1 /
80
Map
$378,000 - $462,000
●
House -
Off Market
5870 DUE WEST Road NW
Kennesaw, GA 30152
3 Beds
2 Baths
1860 Sqft
Sold Mar 18, 2024
$420,000
Seller
$412,392
by Land Home Fin'l Services, Inc.
Mortgage Due Apr 01, 2054
Sold Jul 27, 2022
$360,000
Buyer
Seller
$270,000
by Rocket Mortgage Llc
Mortgage Due Aug 01, 2052
About This Property
Amazing private one acre lot with mature landscaping. No HOA on
this property which limits restrictions. A recent renovation
opened the space to create a beautiful new open floor plan. Kitchen
features an oversized island and beautiful new painted cabinets.
Oak hardwood flooring and a warm fireplace complete this spacious
living area. This home features 3 large bedrooms and 2 bathrooms.
Enjoy the huge sunroom, charming front porch and oversized garage
with workshop. There is additional parking for a work truck or
additional vehicles. The partially finished basement with fireplace
adds versatility to the property, featuring a large
recreational/family room and office, providing additional living
and activity space. The outdoor space has limitless possibilities.
A garden space and a darling chicken coop offer a great
opportunity to sustain a very healthy lifestyle. Great
schools and shopping close by are always a bonus.
The manager has listed the unit size as 1860 square feet.
The manager has listed the unit size as 1860 square feet.
Unit Size
1,860Ft²
Days on Market
-
Land Size
1.00 acres
Price per sqft
$226
Property Type
House
Property Taxes
$245
HOA Dues
-
Year Built
1978
Price History
| Date / Event | Date | Event | Price |
|---|---|---|---|
| Mar 20, 2024 | No longer available | - | |
| No longer available | |||
| Feb 11, 2024 | In contract | - | |
| In contract | |||
| Feb 1, 2024 | Listed | $420,000 | |
| Listed | |||
|
|
|||
|
Amazing private one acre lot with mature landscaping. No HOA on
this property which limits restrictions. A recent renovation opened
the space to create a beautiful new open floor plan. Kitchen
features an oversized island and beautiful new painted cabinets.
Oak hardwood flooring and a warm fireplace complete this spacious
living area. This home features 3 large bedrooms and 2 bathrooms.
Enjoy the huge sunroom, charming front porch and oversized garage
with workshop. There is additional…
|
|||
| Aug 1, 2022 | No longer available | - | |
| No longer available | |||
| Jul 27, 2022 | Sold to Kevin Eaton, Lydia N Eaton | $360,000 | |
| Sold to Kevin Eaton, Lydia N Eaton | |||
Show More

Property Highlights
Fireplace
Air Conditioning
Building Info
Overview
Building
Neighborhood
Geography
Comparables
Unit
Status
Status
Type
Beds
Baths
ft²
Price/ft²
Price/ft²
Asking Price
Listed On
Listed On
Closing Price
Sold On
Sold On
HOA + Taxes
In Contract
House
3
Beds
2
Baths
2,194 ft²
$166/ft²
$364,990
Feb 9, 2024
-
$220/mo
House
4
Beds
2.5
Baths
2,351 ft²
$206/ft²
$485,000
Jan 22, 2024
-
$989/mo
In Contract
House
5
Beds
3.5
Baths
3,501 ft²
$137/ft²
$479,900
May 15, 2023
-
$957/mo
Active
House
5
Beds
4
Baths
4,316 ft²
$115/ft²
$495,000
Jan 23, 2024
-
$550/mo












































