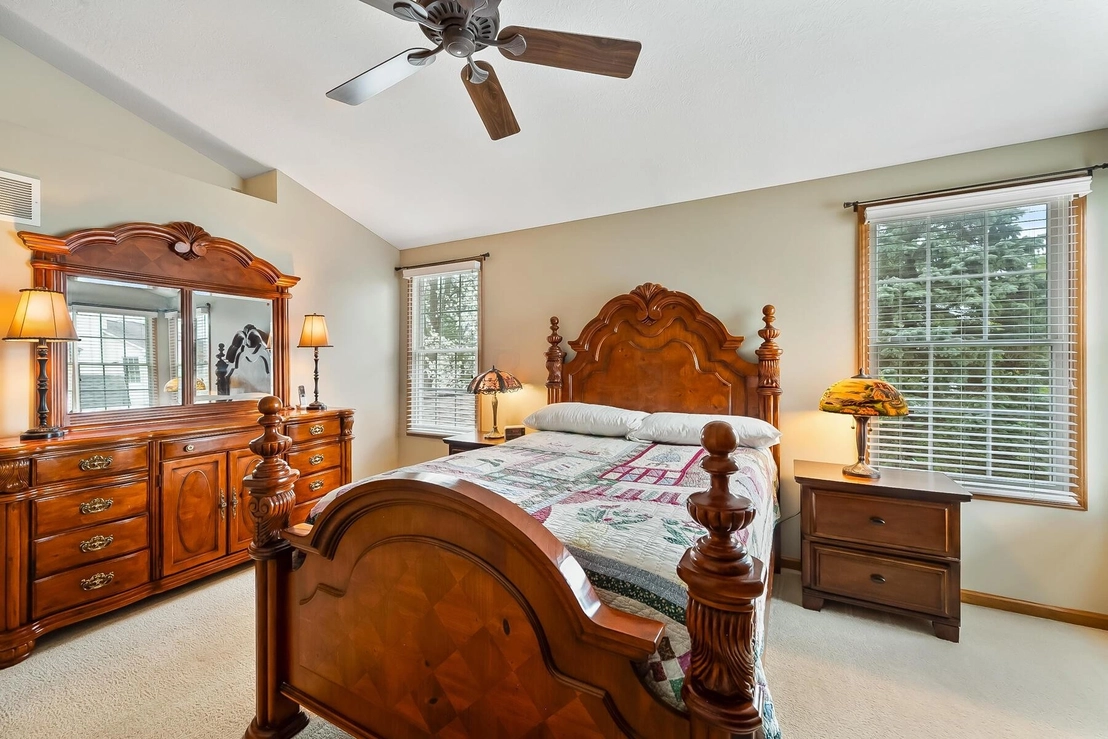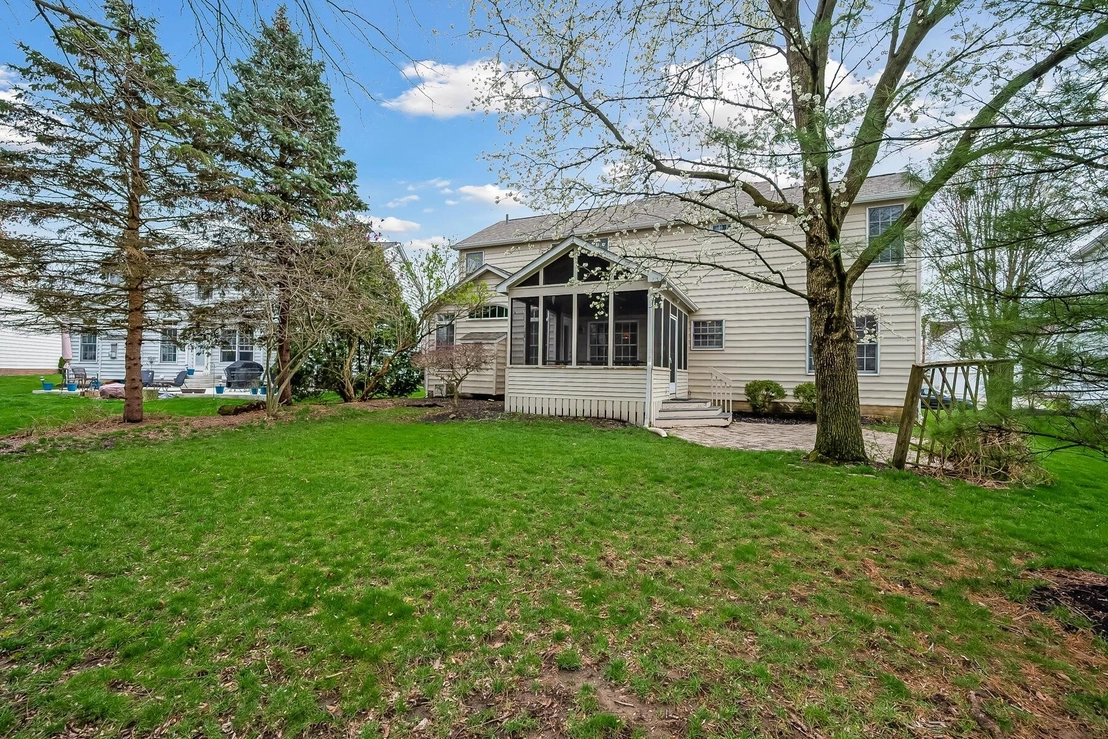$427,000 - $521,000
●
House -
In Contract
5845 Pine Wild Drive
Westerville, OH 43082
4 Beds
2.5 Baths,
1
Half Bath
2760 Sqft
Sold Sep 30, 2020
Transfer
Seller
$288,461
by Rocket Mortgage Llc
Mortgage Due Nov 01, 2052
Sold Aug 21, 2018
$318,000
Buyer
Seller
About This Property
Beautiful home in Highland Lakes Estates! Relax by the fireplace in
the family room that opens to the screened-in porch with views of
the backyard. The eat-in kitchen features stainless steel
appliances, glass tile backsplash, a pantry and granite
countertops. The main living floor is complete with a vaulted
living room, a formal dining room with a tray ceiling and crown
molding, and a first floor laundry room. Upstairs is the primary
suite with vaulted ceilings, a walk-in closet and an attached
private bathroom, 3 additional bedrooms and a full bathroom. The
lower level offers additional finished entertainment areas -
including a work-from-home office space. Fantastic paver
patio in the backyard surrounded by trees! New roof in
2022!
The manager has listed the unit size as 2760 square feet.
The manager has listed the unit size as 2760 square feet.
Unit Size
2,760Ft²
Days on Market
-
Land Size
0.20 acres
Price per sqft
$172
Property Type
House
Property Taxes
$627
HOA Dues
$375
Year Built
1998
Listed By
Price History
| Date / Event | Date | Event | Price |
|---|---|---|---|
| Apr 11, 2024 | In contract | - | |
| In contract | |||
| Apr 3, 2024 | Listed | $474,900 | |
| Listed | |||
| Aug 21, 2018 | No longer available | - | |
| No longer available | |||
| Jun 18, 2018 | Listed | $314,900 | |
| Listed | |||



|
|||
|
Back on the Market July 6th, Move-in Ready! Great setting for this
Highland Lakes Home with convenient access to Polaris, 71, Uptown
Westerville, Schools & Parks. Stately Brick Front with Covered
Porch. 4 Bedrooms, 2.5 Baths, 1st Floor Laundry, Granite Kitchen
with Island and Stainless Steel Appliances. Great Room 22x17,
leading to 16x12 Screen Porch step down to Paver Patio, Lower Level
with 3 Finished areas and concrete capped crawl space. Owner's
Suite with Vaulted Ceilings, Double…
|
|||
Property Highlights
Fireplace
Air Conditioning
Interior Details
Fireplace Information
Fireplace
Basement Information
Basement
Exterior Details
Exterior Information
Brick
Vinyl Siding











































































