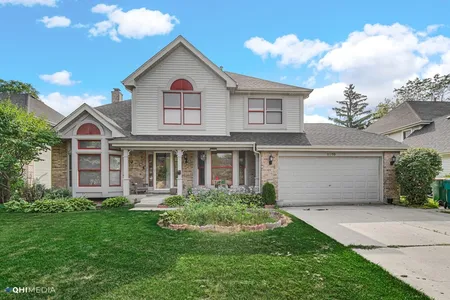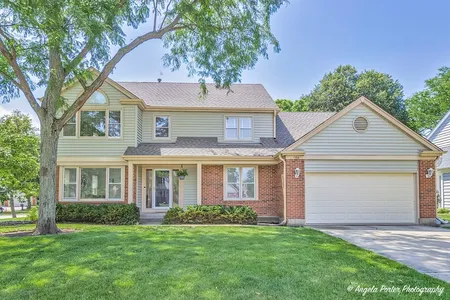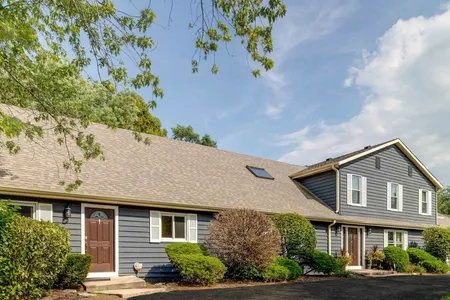


























1 /
27
Map
$809,738*
●
House -
Off Market
5845 Goldeneye Drive
Long Grove, IL 60047
5 Beds
5 Baths,
1
Half Bath
4704 Sqft
$693,000 - $845,000
Reference Base Price*
5.30%
Since Mar 1, 2022
National-US
Primary Model
Sold Mar 16, 2022
$750,000
$600,000
by Caliber Home Loans Inc
Mortgage Due Mar 01, 2052
Sold Aug 19, 1999
$695,000
Buyer
$556,000
by First Home Mtg
Mortgage Due Aug 01, 2029
About This Property
Stately brick home with circle driveway perched high overlooking
1.39 acre lot in Herons Landing welcomes you home. Hardwood floors
in living room with fireplace, dining room, butlers pantry, vaulted
family room with fireplace and first floor office. Kitchen features
a large island with room for stools, two sinks, planning desk,
newer stainless steel appliances and breakfast room drenched in
sunlight ideal for lingering over meals together. Grand foyer, wet
bar, powder room and laundry/mud room off of the 3 car garage round
out the first floor. The second floor offers a private master suite
with sitting area, plenty of closet space and bath featuring double
vanity, separate shower, and jetted tub. Additionally, there are 4
bedrooms and 2 full baths. Bedroom 5 can also serve as a bonus room
if not being utilized as a bedroom. The full finished basement with
tons of windows and generous ceiling height is perfect for
entertaining with plenty of rec space, fireplace, bar, and full
bath with steam shower. Two decks off the back of the home: one a
bit more private from the first floor office, and the other huge
deck for relaxing and gathering is accessed from the family room
and kitchen. Beautifully set among mature landscaping, winding
roads and preserves Herons Landing offers Lake Michigan water and
public sewer. Stevenson School District, close to transportation
and shopping. Home has been freshly painted, one new A/C, renovated
kitchen, new carpet second floor and basement, and new water
heater. Herons Landing is the only subdivision in Long Grove with
public sewer and water!
The manager has listed the unit size as 4704 square feet.
The manager has listed the unit size as 4704 square feet.
Unit Size
4,704Ft²
Days on Market
-
Land Size
1.40 acres
Price per sqft
$163
Property Type
House
Property Taxes
$1,877
HOA Dues
$1,290
Year Built
1990
Price History
| Date / Event | Date | Event | Price |
|---|---|---|---|
| Mar 16, 2022 | Sold to Celin Christy Jeyaraj, Sakt... | $750,000 | |
| Sold to Celin Christy Jeyaraj, Sakt... | |||
| Feb 9, 2022 | No longer available | - | |
| No longer available | |||
| Jan 7, 2022 | In contract | - | |
| In contract | |||
| Jan 3, 2022 | Listed | $769,000 | |
| Listed | |||
| Dec 20, 2021 | No longer available | - | |
| No longer available | |||
Show More

Property Highlights
Fireplace
Air Conditioning
Garage
Building Info
Overview
Building
Neighborhood
Geography
Comparables
Unit
Status
Status
Type
Beds
Baths
ft²
Price/ft²
Price/ft²
Asking Price
Listed On
Listed On
Closing Price
Sold On
Sold On
HOA + Taxes
Active
House
6
Beds
4
Baths
3,984 ft²
$182/ft²
$725,000
Aug 11, 2023
-
$1,434/mo
Active
House
4
Beds
3.5
Baths
2,996 ft²
$220/ft²
$659,900
Aug 28, 2023
-
$1,490/mo
In Contract
House
4
Beds
4
Baths
2,558 ft²
$246/ft²
$629,900
Aug 24, 2023
-
$1,268/mo
Active
House
3
Beds
3.5
Baths
2,389 ft²
$293/ft²
$699,000
Aug 23, 2023
-
$1,217/mo
About Herons Landing
Similar Homes for Sale

$699,000
- 3 Beds
- 3.5 Baths
- 2,389 ft²

$659,900
- 4 Beds
- 3.5 Baths
- 2,996 ft²



































