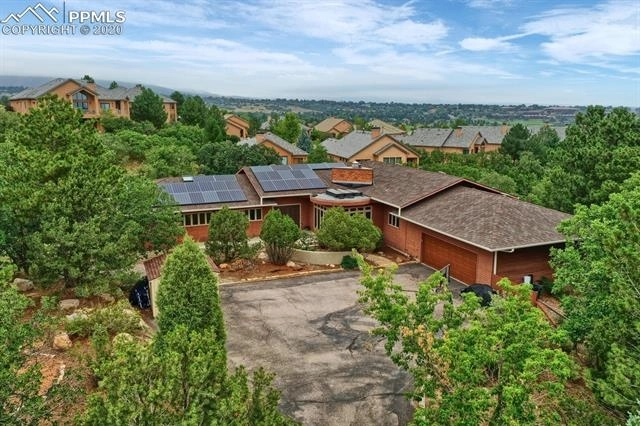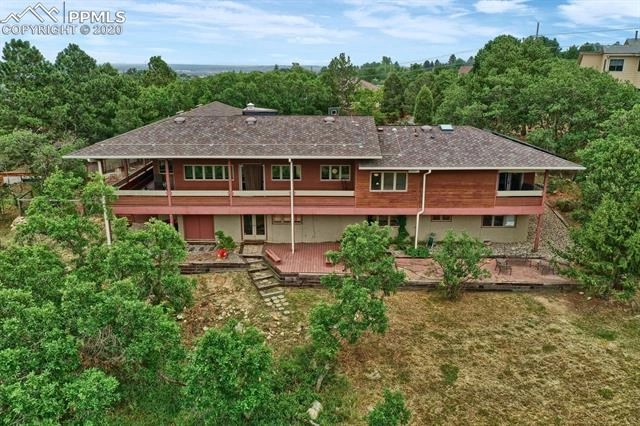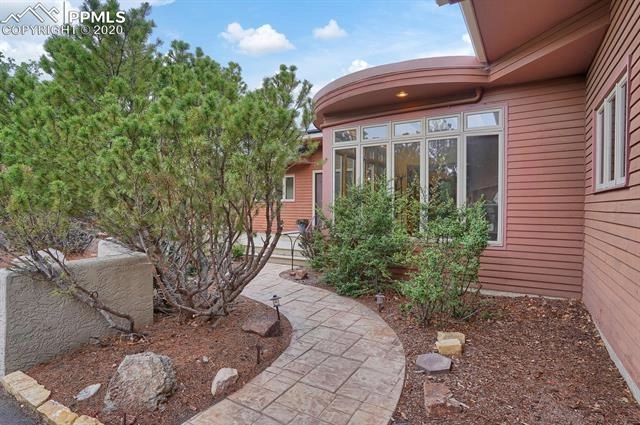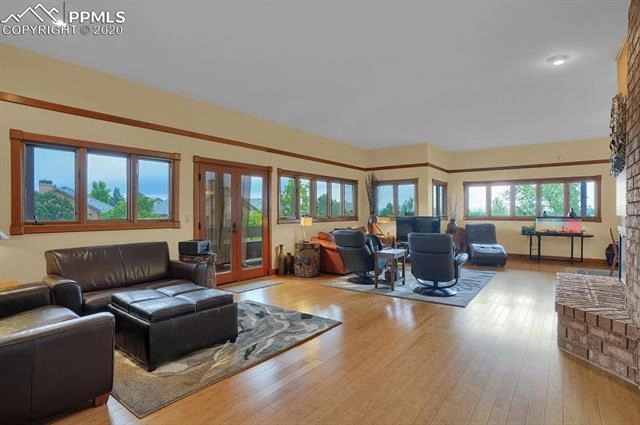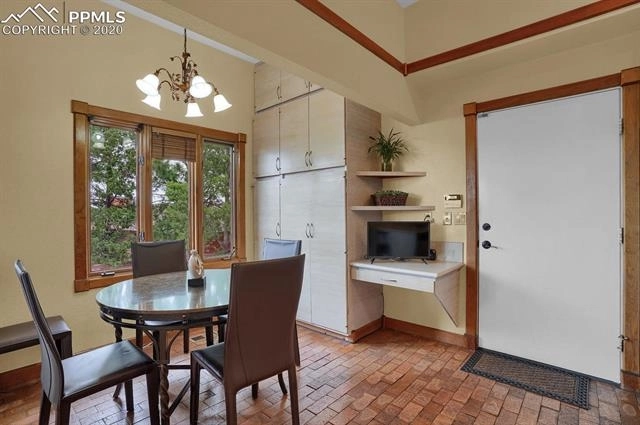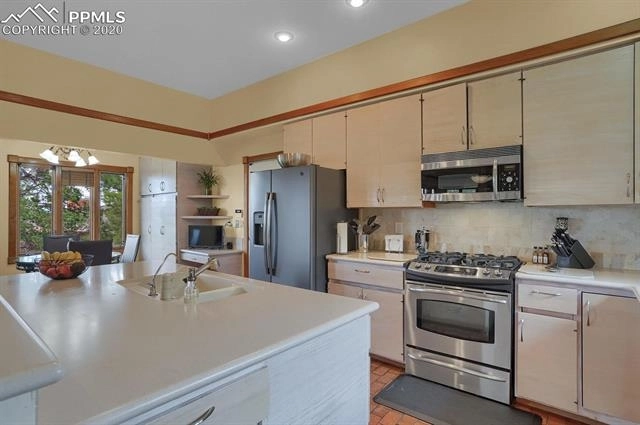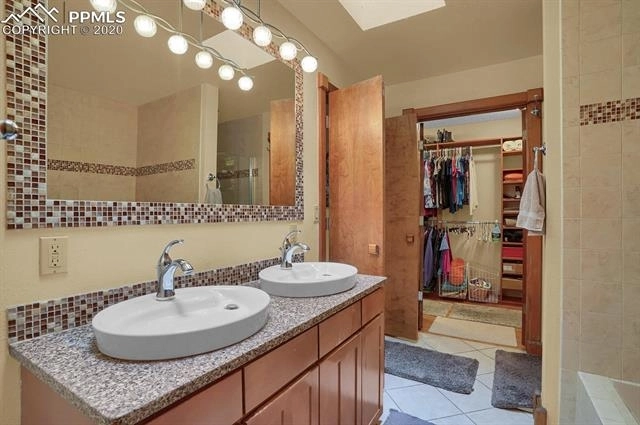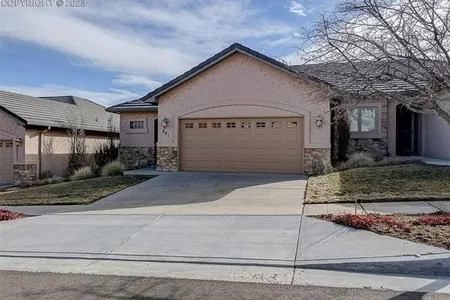


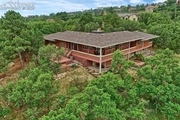
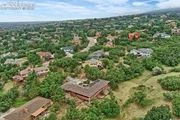






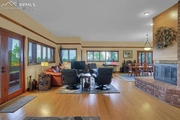
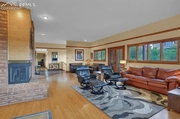
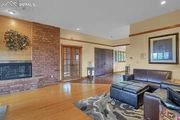

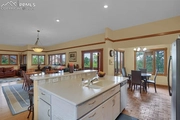


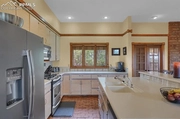
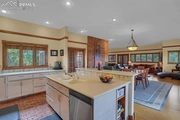

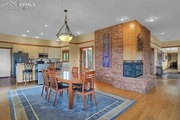
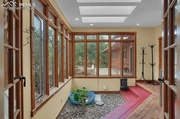



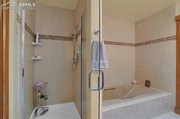







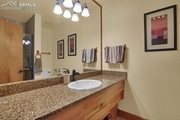




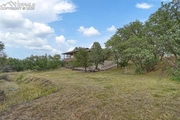
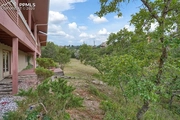



1 /
44
Map
$801,296*
●
House -
Off Market
584 Royal Oak Drive
Colorado Springs, CO 80906
4 Beds
3 Baths
4018 Sqft
$527,000 - $643,000
Reference Base Price*
36.97%
Since Sep 1, 2020
National-US
Primary Model
Sold Sep 17, 2020
$580,000
Buyer
Seller
$464,000
by Guaranteed Rate Inc
Mortgage Due Oct 01, 2050
Sold May 06, 2014
$440,000
Buyer
Seller
$290,000
by Solera National Bank
Mortgage Due Jun 01, 2044
About This Property
Sprawling Frank Lloyd Wright inspired contemporary rancher with
over 4000sf of finished living space! Stately driveway leads back
to the home, with flat, easy-to-navigate access. Incredible .77
acre lot backs to open space for enjoying local wildlife, colorful
sunsets and the peace & solitude of this sought-after neighborhood.
Decks and patios surround the home, providing several areas for
year-round outdoor living spaces. Inside the home, you'll find
oversized, hand-finished double doors that welcome you into an open
living space, and views out to the open space just beyond the back
deck. A large fireplace gives the main level living room and dining
room some extra character, and a cozy spot in the wintertime as you
watch the snow fall through the windows. The kitchen has a large
center island, walls of custom cabinets offering all the storage
you could need, and a breakfast nook for casual dining. There's a
sunroom tucked just off the kitchen, providing a bonus reading room
or perfect place for growing plants. The spacious Master Suite
walks out to a private covered deck, and also has a large walk in
closet and 5-piece en suite bath with double sinks, freestanding
shower and tub. The 2nd bedroom on the main level has a wall of
gorgeous custom cabinetry and built-in desk. Heading downstairs,
you'll find another floor of finished living space including 2 more
bedrooms, and another 5 piece bath. There's also a Family Room that
walks out to the covered patio, a music room or office, plus a
converted "man cave" at the back with a wet bar for even more
space! This home will be getting a brand new roof, has newly
blown-in insulation, new solar panels that keep your utility bills
way down, central A/C, central vac, and much more!
The manager has listed the unit size as 4018 square feet.
The manager has listed the unit size as 4018 square feet.
Unit Size
4,018Ft²
Days on Market
-
Land Size
0.77 acres
Price per sqft
$146
Property Type
House
Property Taxes
$2,703
HOA Dues
-
Year Built
1979
Price History
| Date / Event | Date | Event | Price |
|---|---|---|---|
| Sep 17, 2020 | Sold to Stephanie Sumida | $580,000 | |
| Sold to Stephanie Sumida | |||
| Aug 12, 2020 | No longer available | - | |
| No longer available | |||
| Aug 7, 2020 | Listed | $585,000 | |
| Listed | |||
Property Highlights
Fireplace
Air Conditioning
Garage
Building Info
Overview
Building
Neighborhood
Zoning
Geography
Comparables
Unit
Status
Status
Type
Beds
Baths
ft²
Price/ft²
Price/ft²
Asking Price
Listed On
Listed On
Closing Price
Sold On
Sold On
HOA + Taxes
Active
Townhouse
4
Beds
4
Baths
3,182 ft²
$168/ft²
$535,000
Feb 23, 2023
-
$164/mo
In Contract
Townhouse
4
Beds
3
Baths
3,023 ft²
$157/ft²
$475,000
Jan 5, 2023
-
$159/mo
Active
Townhouse
4
Beds
3
Baths
2,578 ft²
$213/ft²
$550,000
Jan 24, 2023
-
$165/mo
About Broadmoor
Similar Homes for Sale
Nearby Rentals

$1,960 /mo
- 3 Beds
- 1 Bath
- 1,225 ft²

$1,900 /mo
- 3 Beds
- 2.5 Baths
- 1,374 ft²


