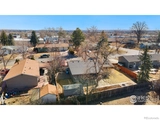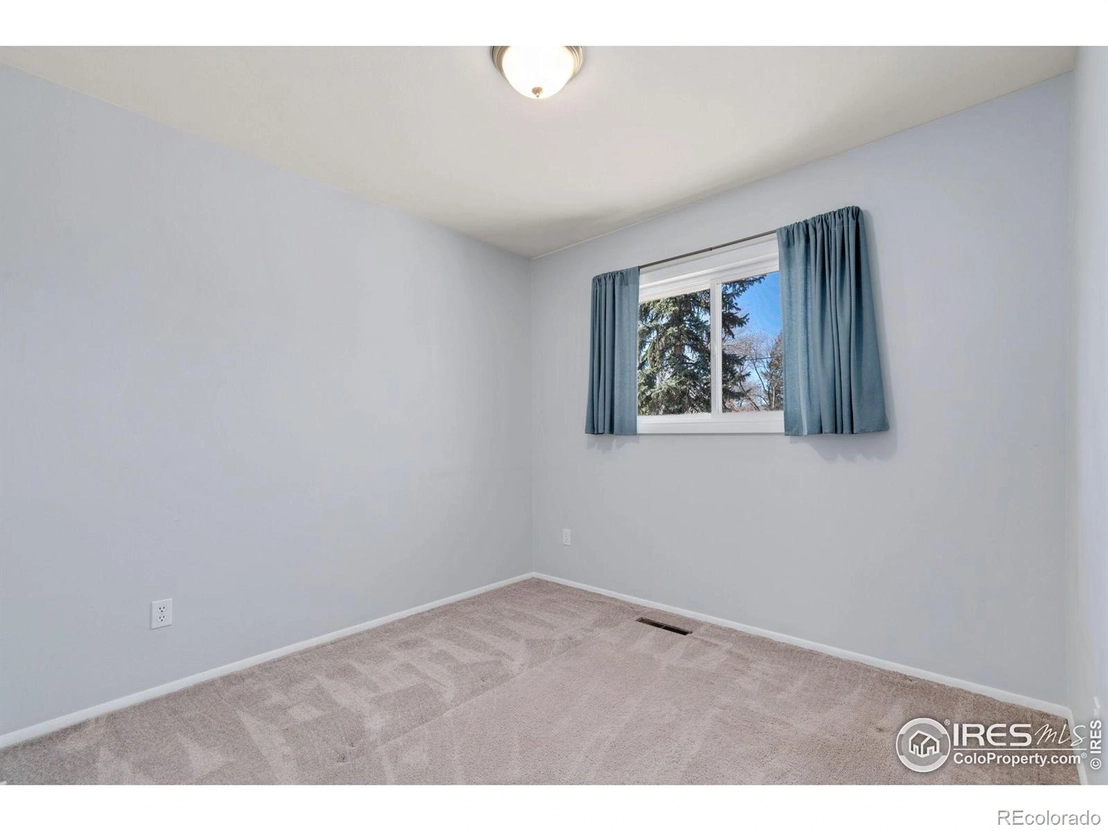







































1 /
40
Video
Map
$480,000
●
House -
In Contract
5839 Venus Avenue
Fort Collins, CO 80525
3 Beds
1 Bath
998 Sqft
$2,542
Estimated Monthly
$4
HOA / Fees
5.29%
Cap Rate
About This Property
Don't miss out on this beautiful, centrally-located ranch style
home located in Skyview, Fort Collins. 5839 Venus Ave is the place
to be for easy access to the Foot Hills, Down Town Fort Collins,
Down Town Loveland, and all the outdoor activities that the Front
Range has to offer. Step inside and you will notice the sleek,
minimalistic main floor featuring 3 bedrooms and 1 bathroom with
tasteful updates throughout. The basement is
finish-ready with walls and layout already arranged. The
oversized garage includes a separately zoned shop in the back. Step
out of the back door onto the spacious and inviting covered patio.
The backyard includes a useful shed, making this the perfect
location from which to launch your mountain excursions. Along with
mature landscaping, the home has been updated with egress windows,
solar panels, and an active radon system. Come and see what your
next adventure looks like!
Unit Size
998Ft²
Days on Market
-
Land Size
0.19 acres
Price per sqft
$481
Property Type
House
Property Taxes
$181
HOA Dues
$4
Year Built
1965
Listed By

Ryan Livingston
RE/MAX Alliance-FTC South
Last updated: 12 days ago (REcolorado MLS #RECIR1004453)
Price History
| Date / Event | Date | Event | Price |
|---|---|---|---|
| Mar 5, 2024 | Listed by RE/MAX Alliance | $480,000 | |
| Listed by RE/MAX Alliance | |||



|
|||
|
Don't miss out on this beautiful, centrally-located ranch style
home located in Skyview, Fort Collins. 5839 Venus Ave is the place
to be for easy access to the Foot Hills, Down Town Fort Collins,
Down Town Loveland, and all the outdoor activities that the Front
Range has to offer. Step inside and you will notice the sleek,
minimalistic main floor featuring 3 bedrooms and 1 bathroom with
tasteful updates throughout. The basement is finish-ready with
walls and layout already arranged. The…
|
|||
Property Highlights
Garage
Air Conditioning
Fireplace
Parking Details
Total Number of Parking: 1
Attached Garage
Parking Features: Oversized
Garage Spaces: 1
Interior Details
Interior Information
Appliances: Dishwasher, Disposal, Dryer, Microwave, Oven, Refrigerator, Washer
Fireplace Information
Fireplace Features: Living Room
Basement Information
Basement: Bath/Stubbed, Partial
Exterior Details
Property Information
Property Type: Residential
Property Sub Type: Single Family Residence
Year Built: 1965
Building Information
Levels: One
Structure Type: House
Building Area Total: 1825
Construction Methods: Wood Frame
Roof: Composition
Lot Information
Lot Features: Level, Sprinklers In Front
Lot Size Acres: 0.19
Lot Size Square Feet: 8190
Land Information
Water Source: Public
Financial Details
Tax Year: 2022
Tax Annual Amount: $2,168
Utilities Details
Cooling: Central Air
Heating: Forced Air
Sewer : Public Sewer
Location Details
County or Parish: Larimer
Other Details
Association Fee Includes: Reserves
Association Fee: $50
Association Fee Freq: Annually
Selling Agency Compensation: 3.00
Building Info
Overview
Building
Neighborhood
Zoning
Geography
Comparables
Unit
Status
Status
Type
Beds
Baths
ft²
Price/ft²
Price/ft²
Asking Price
Listed On
Listed On
Closing Price
Sold On
Sold On
HOA + Taxes
Active
House
3
Beds
3
Baths
2,200 ft²
$248/ft²
$545,000
Apr 11, 2024
-
$366/mo
Active
House
4
Beds
3
Baths
2,188 ft²
$229/ft²
$500,000
Apr 17, 2024
-
$288/mo














































