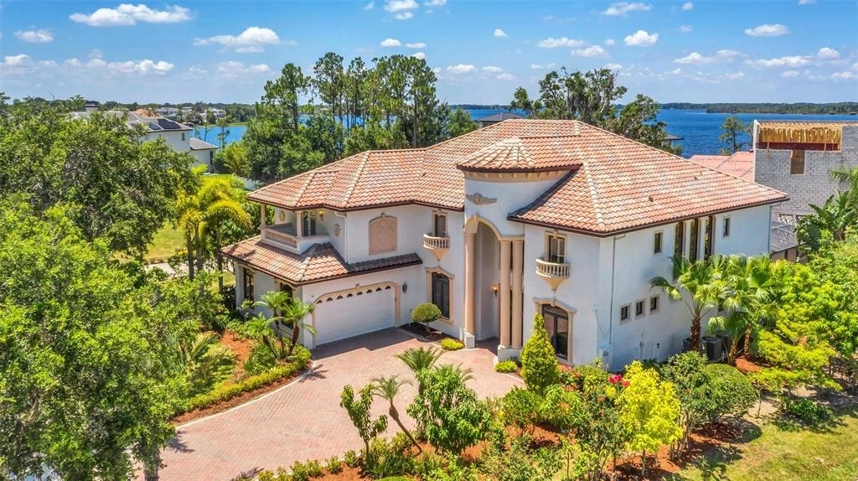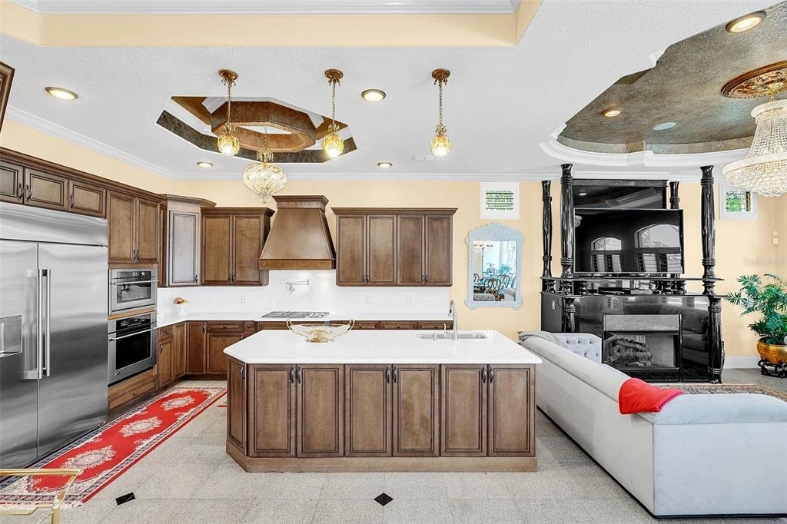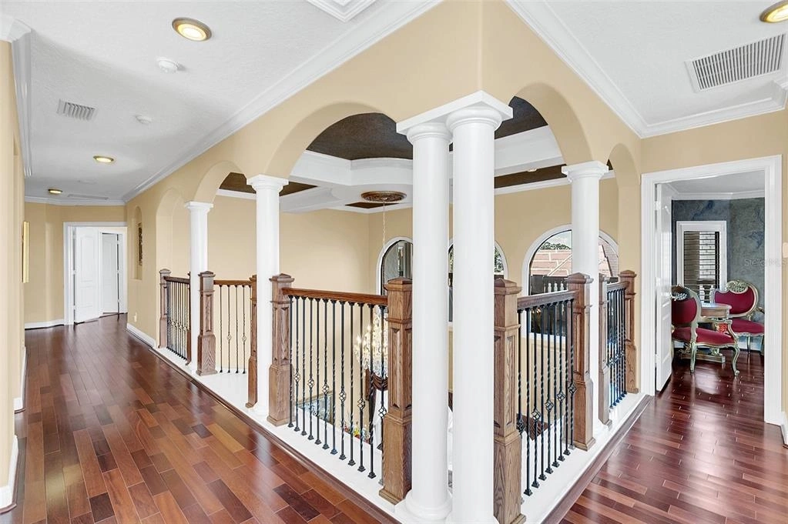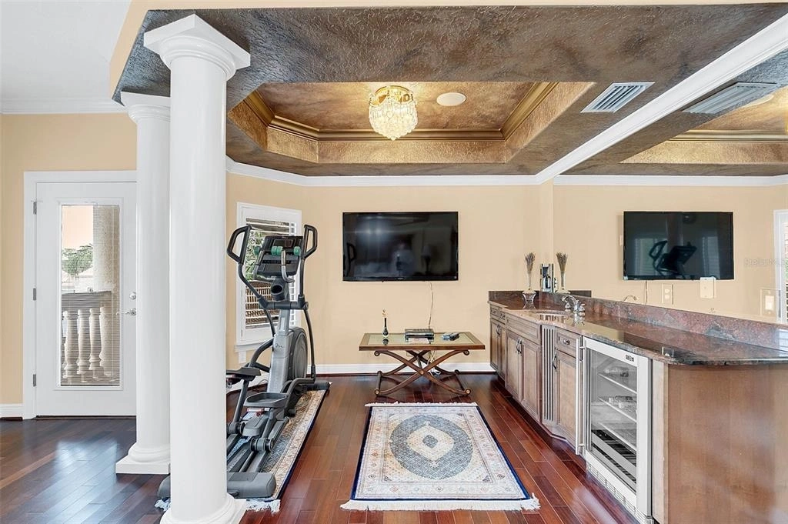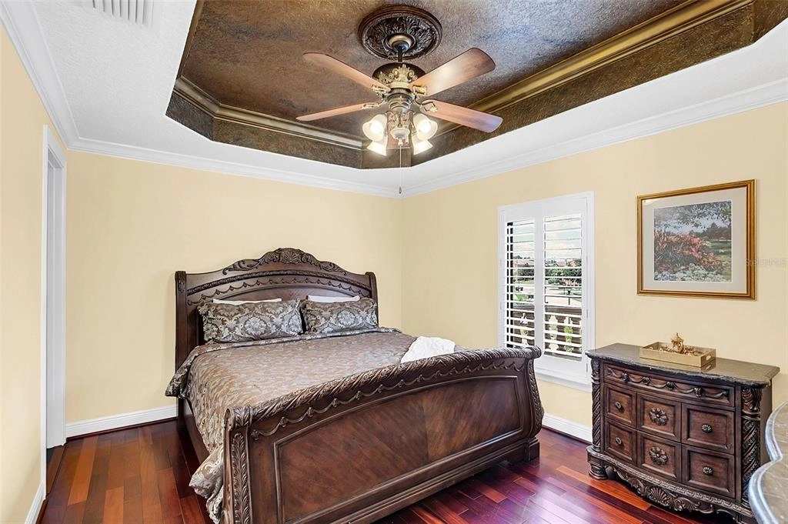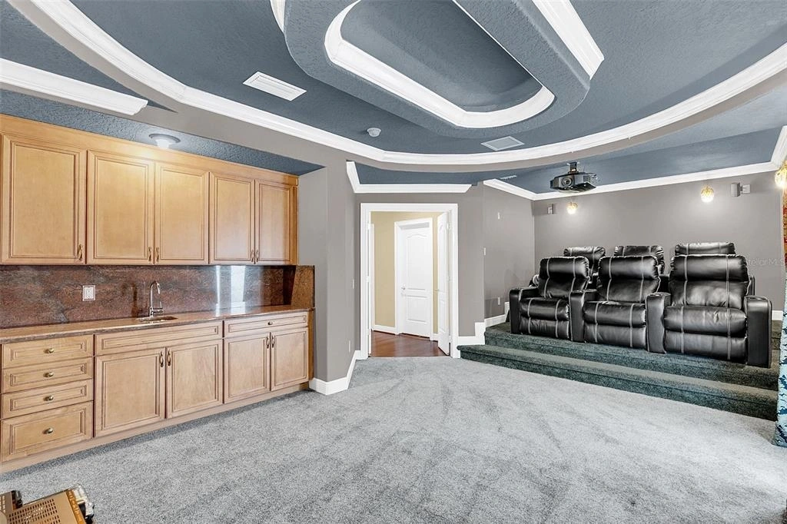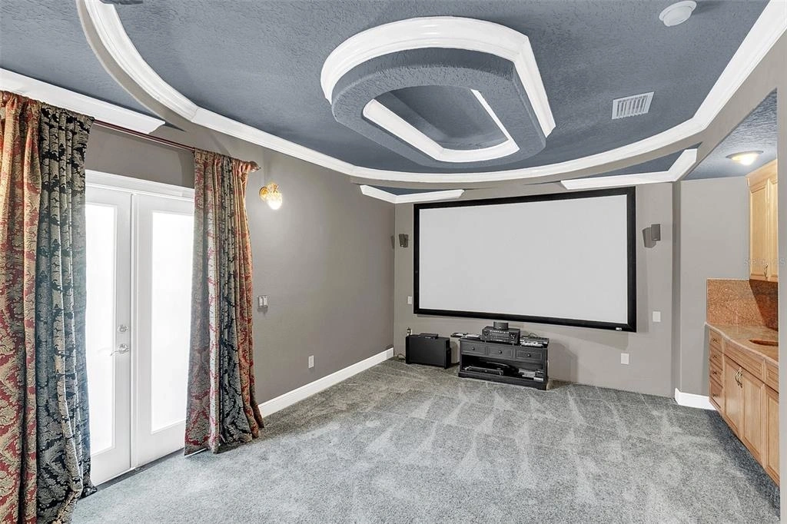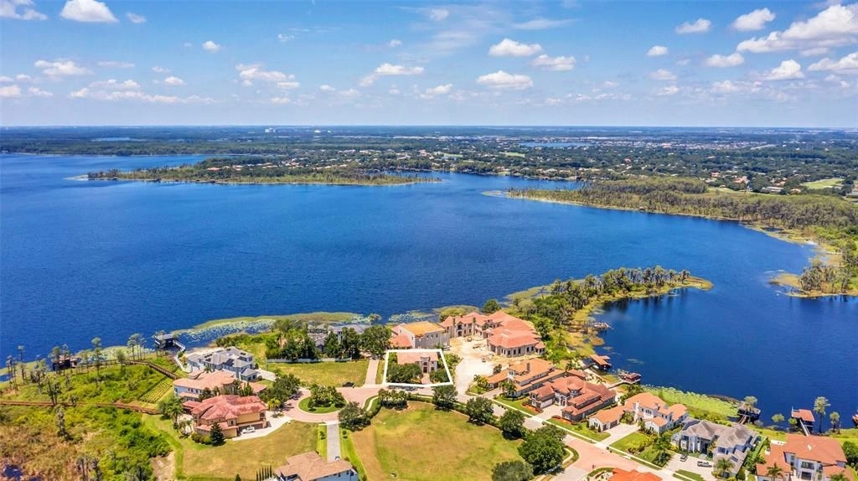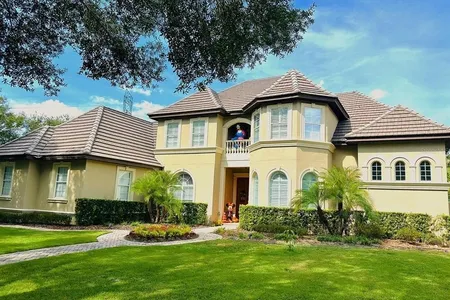



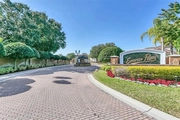




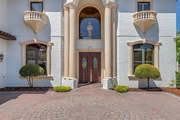















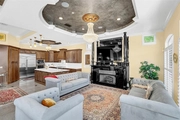


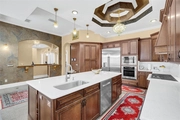








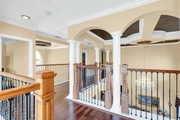







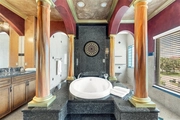





























1 /
75
Map
$1,708,000
●
House -
Off Market
5831 Emerington CRESCENT
ORLANDO, FL 32819
5 Beds
6 Baths,
1
Half Bath
5380 Sqft
$1,693,367
RealtyHop Estimate
-0.27%
Since Aug 1, 2023
National-US
Primary Model
About This Property
This Luxurious two story Mediterranean custom built Mansion
located in 24-hours guard gated community of Emerson Pointe next to
the North Bay Hill Golf Course and near Dr. Phillips area. This
home offers 5 Bedrooms, 5 full bathrooms and one half bathroom, a
large home office, Kitchen, formal dining room, family room, formal
living room, an oversized car garage with 3 cars spaces, an
Elevator from first floor take you to the second floor open up in
front of master bedroom hallway in addition to the grand stairways,
a large covered patio/lanai, large pool paver dec area with privacy
screen enclosure, beautiful swimming pool with heated spa, Gazebo
w/outdoor summer kitchen with granite counter tops and gas BBQ
grill.Additional features includes: custom exterior ornamentation,
volume and coffered ceilings, custom hand painted faux ceilings
compliment the coffered ceilings in all rooms, crown molding,
custom wall molding, granite tile/stone flooring on first level,
cherry hardwood flooring throughout the house on second level
except the Media room, a large covered balcony on the rear of the
house with granite tile flooring, all the bedrooms have own private
bathrooms with granite counters, custom closet built-in, plantation
shutters, central vacuum system, elevator, built-in audio system,
recessed energy saving(LED) lighting and out door shower, Lenox AC
system 3 units installed in 2022, tank-less gas water heater in
2020, GE Monogram 48" X 78" refrigerator in 2022, Bosh dishwasher
in 2022, Tesla EV charger, Kitchen updated with Quarts in 2022 and
whole house exterior painted in 2022. Kitchen features top of the
line stainless steel appliances, quarts counter tops, high end
cabinetry, 8' center island and break-fast nook table area, family
room with custom designed imported fireplace. Master Suite on the
second floor has his and her built-in custom closets, high
Ceilings, breakfast bar w/built in coffee maker, balcony access and
an ensuite master bath that includes walk in shower with body
sprays, jetted tub, and dual sinks.Media room/Home theater with
private balcony, projection screen, large wet bar & tiered leather
chairs will provide endless hours of entertainment. Please note
that all the room measurements/dimensions are approximately need to
be verified independently. All the Chandeliers are included.
Furniture is not included in the price but optional and negotiable.
Unit Size
5,380Ft²
Days on Market
38 days
Land Size
0.27 acres
Price per sqft
$316
Property Type
House
Property Taxes
$1,494
HOA Dues
$374
Year Built
2008
Last updated: 2 months ago (Stellar MLS #S5086794)
Price History
| Date / Event | Date | Event | Price |
|---|---|---|---|
| Jul 30, 2023 | No longer available | - | |
| No longer available | |||
| Jul 26, 2023 | Sold to Arghavan Kariman, Dhiren Ag... | $1,708,000 | |
| Sold to Arghavan Kariman, Dhiren Ag... | |||
| Jun 24, 2023 | In contract | - | |
| In contract | |||
| Jun 17, 2023 | Listed by REALTY HUB | $1,698,000 | |
| Listed by REALTY HUB | |||
| Dec 13, 2016 | Sold to Mirza Rasan Ali Baig, Nusra... | $1,250,000 | |
| Sold to Mirza Rasan Ali Baig, Nusra... | |||
Property Highlights
Air Conditioning
Garage
Elevator
Fireplace
Building Info
Overview
Building
Neighborhood
Zoning
Geography
Comparables
Unit
Status
Status
Type
Beds
Baths
ft²
Price/ft²
Price/ft²
Asking Price
Listed On
Listed On
Closing Price
Sold On
Sold On
HOA + Taxes
House
4
Beds
5
Baths
3,854 ft²
$435/ft²
$1,675,000
Aug 18, 2023
$1,675,000
Oct 12, 2023
$1,007/mo
Land
Loft
-
-
$1,842,000
Jun 22, 2023
$1,842,000
Oct 2, 2023
$1,292/mo
In Contract
House
4
Beds
8
Baths
6,181 ft²
$251/ft²
$1,550,000
Apr 13, 2023
-
$2,891/mo
Active
House
5
Beds
4
Baths
3,664 ft²
$430/ft²
$1,575,000
Apr 30, 2023
-
$1,372/mo
Active
House
4
Beds
4
Baths
3,998 ft²
$498/ft²
$1,990,000
Oct 24, 2023
-
$1,039/mo



