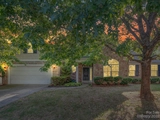









































1 /
42
Map
$418,500*
●
House -
Off Market
5826 Kirkwynd Commons Drive
Charlotte, NC 28278
3 Beds
2 Baths
2510 Sqft
$377,000 - $459,000
Reference Base Price*
0.00%
Since Dec 1, 2023
NC-Charlotte
Primary Model
Sold Nov 03, 2023
$418,500
$420,500
by Local Government Fcu
Mortgage Due Dec 01, 2053
Sold Jun 27, 2013
Transfer
About This Property
$5,000 IN SELLER CREDITS POSSIBLE! | NEW PRICE! | Welcome to a
truly unique opportunity to own a rare gem within the highly
sought-after Berewick Neighborhood!! This 1 Level home offers the
perfect blend of tranquility & convenience with a layout that
exudes a spacious feel with an abundance of natural light. If you
love to entertain you will love the large kitchen with stainless
appliances & pantry with a breakfast area for casual seating or
entertain in the formal Dining Area! Large open Great Room features
a gas log fireplace and steps away from the rear patio which
overlooks the (late day) shaded backyard. Don't forget the Bonus
room upstairs - Den, Office, Rec Room or Guest area - You decide!
Don't forget to take a quick drive to the Berewick Manor
House where you will find Community amenities that include a Junior
Size Olympic swimming pool, tennis court, volleyball courts,
playground & more! Close proximity to shopping, Restaurants, Lake
Wylie & Charlotte Airport!
The manager has listed the unit size as 2510 square feet.
The manager has listed the unit size as 2510 square feet.
Unit Size
2,510Ft²
Days on Market
-
Land Size
0.17 acres
Price per sqft
$167
Property Type
House
Property Taxes
-
HOA Dues
$200
Year Built
2005
Price History
| Date / Event | Date | Event | Price |
|---|---|---|---|
| Nov 5, 2023 | No longer available | - | |
| No longer available | |||
| Nov 3, 2023 | Sold to Angelo Fonseca-schiappacass... | $418,500 | |
| Sold to Angelo Fonseca-schiappacass... | |||
| Oct 9, 2023 | In contract | - | |
| In contract | |||
| Oct 6, 2023 | Price Decreased |
$418,500
↓ $1K
(0.3%)
|
|
| Price Decreased | |||
| Sep 30, 2023 | Price Decreased |
$419,900
↓ $10K
(2.3%)
|
|
| Price Decreased | |||
Show More

Property Highlights
Building Info
Overview
Building
Neighborhood
Zoning
Geography
Comparables
Unit
Status
Status
Type
Beds
Baths
ft²
Price/ft²
Price/ft²
Asking Price
Listed On
Listed On
Closing Price
Sold On
Sold On
HOA + Taxes
Active
House
4
Beds
2.5
Baths
2,931 ft²
$143/ft²
$419,900
Aug 25, 2023
-
$200/mo
Active
Townhouse
3
Beds
2.5
Baths
1,890 ft²
$206/ft²
$389,000
Aug 16, 2023
-
$200/mo
In Contract
Townhouse
3
Beds
2.5
Baths
1,584 ft²
$213/ft²
$338,000
Sep 4, 2023
-
$189/mo
In Contract
House
5
Beds
4.5
Baths
3,394 ft²
$147/ft²
$499,900
Aug 31, 2023
-
$200/mo
About Dixie - Berryhill
Similar Homes for Sale
Nearby Rentals

$2,395 /mo
- 3 Beds
- 2.5 Baths
- 1,487 ft²

$2,295 /mo
- 3 Beds
- 2.5 Baths
- 1,485 ft²















































