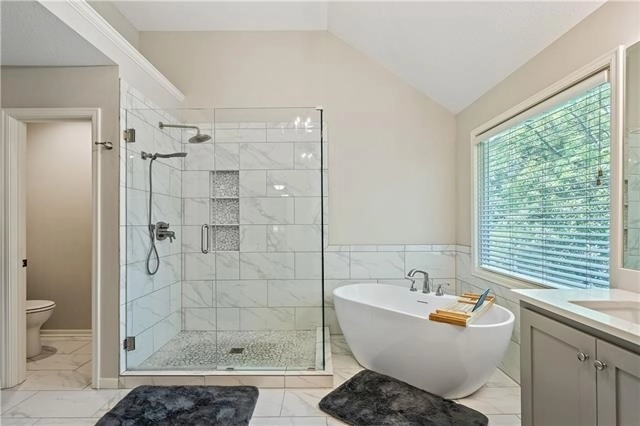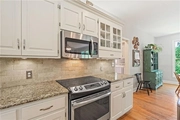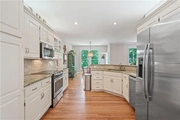$517,038*
●
House -
Off Market
5819 Trailridge Drive
Parkville, MO 64152
4 Beds
3.5 Baths,
1
Half Bath
3396 Sqft
$468,000 - $570,000
Reference Base Price*
-0.56%
Since Sep 1, 2023
National-US
Primary Model
Sold Aug 04, 2023
$650,702
Buyer
Seller
$489,250
by Guaranteed Rate, Inc.
Mortgage Due Aug 01, 2053
Sold Jul 24, 2015
$329,000
Buyer
Seller
$263,200
by Sirva Mortgage Inc
Mortgage Due Aug 01, 2045
About This Property
Perfect Riss Lake American beauty! Large office and formal
dining areas anchor the main level open foyer. Hardwoods
continue to kitchen and informal dining area with focal
Bohemian-style lighting. Updated and ready to entertain, the
kitchen is complete with eat up peninsula, granite counters, white
cabinetry, plus additional glass front cabinetry! Open
concept continues to the great room offering brick trimmed
fireplace and floor to ceiling built-ins. Spacious bedrooms
on the second level allows elbow room for everyone!
King-sized master bedroom is a dream getaway leading to the
professionally designed master bath with soaker tub, glass shower
and his/her sinks. Walk-out lower level provides second
living area family room, two storage areas and full bath!
Private lot with no rear neighbors and HOA greenspace next
door is complete on this quiet cul-de-sac street! Pools,
lake, trails, courts and play areas are just a few of the great
offerings of Riss Lake!
The manager has listed the unit size as 3396 square feet.
The manager has listed the unit size as 3396 square feet.
Unit Size
3,396Ft²
Days on Market
-
Land Size
0.26 acres
Price per sqft
$153
Property Type
House
Property Taxes
-
HOA Dues
$1,075
Year Built
1999
Price History
| Date / Event | Date | Event | Price |
|---|---|---|---|
| Aug 8, 2023 | No longer available | - | |
| No longer available | |||
| Aug 4, 2023 | Sold to Kelsey J Morin, Kevin J Morin | $650,702 | |
| Sold to Kelsey J Morin, Kevin J Morin | |||
| Jun 29, 2023 | In contract | - | |
| In contract | |||
| Jun 22, 2023 | Listed | $519,950 | |
| Listed | |||
| Jul 24, 2015 | Sold to Parsley, William D Parsley | $329,000 | |
| Sold to Parsley, William D Parsley | |||
Property Highlights
Air Conditioning
Building Info
Overview
Building
Neighborhood
Zoning
Geography
Comparables
Unit
Status
Status
Type
Beds
Baths
ft²
Price/ft²
Price/ft²
Asking Price
Listed On
Listed On
Closing Price
Sold On
Sold On
HOA + Taxes
In Contract
House
4
Beds
4.5
Baths
4,086 ft²
$122/ft²
$500,000
Apr 15, 2023
-
$1,075/mo
In Contract
House
4
Beds
6
Baths
5,060 ft²
$118/ft²
$595,000
Apr 20, 2023
-
$470/mo































































































