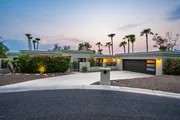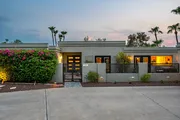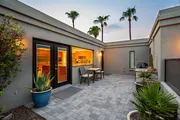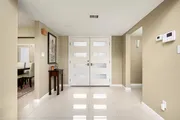






























1 /
31
Map
$1,876,942*
●
House -
Off Market
5818 N 45TH Street
Phoenix, AZ 85018
4 Beds
4 Baths,
1
Half Bath
3305 Sqft
$1,166,000 - $1,424,000
Reference Base Price*
44.94%
Since Oct 1, 2020
AZ-Phoenix
Primary Model
Sold Oct 14, 2020
$1,295,000
Buyer
Seller
$960,000
by Loandepotcom Llc
Mortgage Due Jul 01, 2052
Sold Mar 04, 2004
$545,000
Seller
$436,000
by Washington Mutual Bank Fa
Mortgage Due Apr 01, 2034
About This Property
STUNNING MOUNTAIN VIEWS! This beautiful 4B/3.5B contemporary home
is ideally located in the exclusive community of Camelback Canyon
Estates, nestled near the base of Echo Canyon. Enjoy dual mountain
views from both the kitchen and backyard, and entertain guests in
your gourmet kitchen featuring Miele appliances, a Sub Zero
refrigerator/freezer, a hands-free faucet, and gorgeous custom
Walnut cabinetry. Relax in your master retreat and enjoy his/her
closets and an additional sitting room with views of Camelback
Mountain. Backyard features large diving pool and a gated side yard
perfect for a child's play area or pet retreat. These views and
location are hard to find, so call for a private showing today!
The manager has listed the unit size as 3305 square feet.
The manager has listed the unit size as 3305 square feet.
Unit Size
3,305Ft²
Days on Market
-
Land Size
0.34 acres
Price per sqft
$392
Property Type
House
Property Taxes
$5,572
HOA Dues
$15
Year Built
1974
Price History
| Date / Event | Date | Event | Price |
|---|---|---|---|
| Oct 14, 2020 | Sold to Jill M Davis, Simon M Davis | $1,295,000 | |
| Sold to Jill M Davis, Simon M Davis | |||
| Sep 11, 2020 | No longer available | - | |
| No longer available | |||
| Aug 28, 2020 | Listed | $1,295,000 | |
| Listed | |||
| Aug 14, 2018 | No longer available | - | |
| No longer available | |||
| Jun 14, 2018 | Listed | $1,195,000 | |
| Listed | |||



|
|||
|
STUNNING MOUNTAIN VIEWS! This beautiful 4B/3.5B contemporary home
is ideally located in the exclusive community of Camelback Canyon
Estates, nestled near the base of Echo Canyon. Enjoy dual mountain
views from both the kitchen and backyard, and entertain guests in
your gourmet kitchen featuring Miele appliances, a Sub Zero
refrigerator/freezer, a hands-free faucet, and gorgeous custom
Walnut cabinetry. Relax in your master retreat and enjoy his/her
closets and an additional sitting room…
|
|||
Show More

Property Highlights
Fireplace
With View
Building Info
Overview
Building
Neighborhood
Zoning
Geography
Comparables
Unit
Status
Status
Type
Beds
Baths
ft²
Price/ft²
Price/ft²
Asking Price
Listed On
Listed On
Closing Price
Sold On
Sold On
HOA + Taxes



































