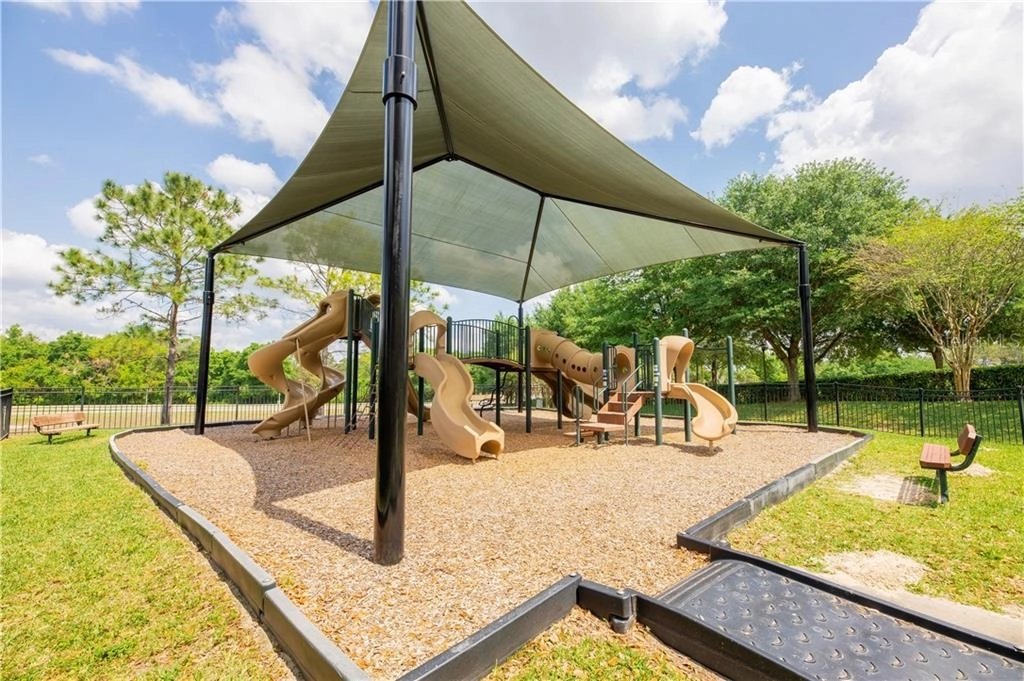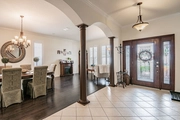$474,268*
●
House -
Off Market
5818 ANSLEY WAY
MOUNT DORA, FL 32757
4 Beds
3 Baths
3219 Sqft
$351,000 - $429,000
Reference Base Price*
21.61%
Since May 1, 2021
National-US
Primary Model
Sold May 18, 2021
$395,000
Buyer
$361,721
by Equity Prime Mortgage Llc
Mortgage Due Jun 01, 2051
Sold Feb 15, 2016
$230,000
$207,000
by Quicken Loans Inc
Mortgage Due Mar 01, 2046
About This Property
This 4 bedroom / 3 bath home, located in the 24 hour GUARD-GATED
community of Stoneybrook Hills, is ready for new owners.
BRAND NEW $15,000 ROOF to be installed the first week of April.
Upon entering the front door, you are ushered into an OPEN CONCEPT
dining/living room combination, with architectural pillars, high
ceilings, PLANTATION SHUTTERS, CROWN MOLDING & dark wood laminate
flooring. Hosting will be a delight in your new kitchen, with
42" upper cherry wood cabinets, CENTER ISLAND, GRANITE countertops,
and STAINLESS STEEL appliances, including a DOUBLE OVEN.
Kitchen is equipped with under and over mount cabinet lighting,
adding to the ambiance for any occasion. The kitchen opens up
to the family room, the perfect layout for entertaining. Open up
the sliding door and step out onto your OVERSIZED SCREENED-IN back
porch, where you can take in the peace and quiet of CONSERVATION
view, one of the best views in the neighborhood! There is one
bedroom with a full bathroom downstairs, ideal for guests or
in-laws. The remaining 3 bedrooms and 2 bathrooms are
situated upstairs, including the MASTER SUITE, all with NEW
CARPET 2020. The master bedroom will be your private
oasis, with french doors leading out to an UPSTAIRS BALCONY with
composite decking. The bathroom completes this master suite,
with a GARDEN JETTED TUB, separate shower, DUAL HIS & HER
SINKS, and a WALK-IN CLOSET big enough to be a separate room.
Upstairs you will also enjoy an enormous BONUS ROOM, with french
doors that lead out to the 2nd floor balcony, and a walk-in laundry
room. The additional 2 bedrooms are located near the laundry
room and split from the Master. When you are not hosting or
relaxing in your new beautiful home, spend some time enjoying
the numerous amenities the Stoneybrook Community has to offer,
including tennis courts, softball fields, basketball courts, a
RESORT STYLE community pool, playground, Fitness Center &
Clubhouse. Schedule your tour today and call this one
yours!
The manager has listed the unit size as 3219 square feet.
The manager has listed the unit size as 3219 square feet.
Unit Size
3,219Ft²
Days on Market
-
Land Size
0.19 acres
Price per sqft
$121
Property Type
House
Property Taxes
$3,780
HOA Dues
$12
Year Built
2006
Price History
| Date / Event | Date | Event | Price |
|---|---|---|---|
| May 18, 2021 | Sold to Mike K Levine, Traci L Bartles | $395,000 | |
| Sold to Mike K Levine, Traci L Bartles | |||
| Apr 6, 2021 | No longer available | - | |
| No longer available | |||
| Apr 1, 2021 | Listed | $390,000 | |
| Listed | |||
| Jan 11, 2020 | No longer available | - | |
| No longer available | |||
| Sep 9, 2019 | Price Decreased |
$385,000
↓ $5K
(1.3%)
|
|
| Price Decreased | |||
Show More

Property Highlights
Air Conditioning
Garage
Building Info
Overview
Building
Neighborhood
Zoning
Geography
Comparables
Unit
Status
Status
Type
Beds
Baths
ft²
Price/ft²
Price/ft²
Asking Price
Listed On
Listed On
Closing Price
Sold On
Sold On
HOA + Taxes
Sold
House
4
Beds
4
Baths
2,566 ft²
$173/ft²
$445,000
Sep 11, 2023
$445,000
Dec 8, 2023
$419/mo
Sold
House
4
Beds
3
Baths
2,421 ft²
$188/ft²
$455,500
Aug 3, 2023
$455,500
Nov 29, 2023
$175/mo
Sold
House
4
Beds
3
Baths
1,899 ft²
$215/ft²
$409,000
Jul 1, 2023
$409,000
Oct 2, 2023
$409/mo
Sold
House
5
Beds
3
Baths
2,664 ft²
$162/ft²
$432,500
Aug 31, 2023
$432,500
Nov 6, 2023
$444/mo
Sold
House
3
Beds
2
Baths
2,164 ft²
$185/ft²
$400,000
Jul 28, 2023
$400,000
Oct 4, 2023
$353/mo
Sold
House
3
Beds
2
Baths
1,849 ft²
$204/ft²
$378,000
Jul 6, 2023
$378,000
Aug 28, 2023
$545/mo
In Contract
House
3
Beds
2
Baths
1,572 ft²
$216/ft²
$340,000
Sep 15, 2023
-
$294/mo
















































































































