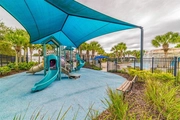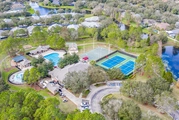$555,000
●
House -
Off Market
5812 Heronrise Crescent DRIVE
LITHIA, FL 33547
4 Beds
3 Baths,
1
Half Bath
2490 Sqft
$3,218
Estimated Monthly
$6
HOA / Fees
5.00%
Cap Rate
About This Property
Welcome to your dream home! This is a stunning, immaculate home set
on a lot with a gorgeous fenced-in backyard view of a lush
conservation area. This impeccably well-maintained 4-bedroom,
2.5-bath home with an office space or mudroom is a true gem. This
home offers the perfect blend of luxury, space and comfort. This
memory making home is located in the highly desirable Fishhawk
Ranch community and zoned for A+ schools Bevis Elementary, Randall
Middle School and Newsome High School. As you step inside, you'll
be greeted by the warm and inviting entry that opens up to the
spacious living room and flows to the kitchen and lanai. An
oversized window allows the calming view of lush greenery from the
living room and a fabulous view from the loft. The gourmet kitchen
is a chef's dream and perfect for entertaining, with a kitchen
island and plenty of cabinet space to make cooking a pleasure. The
primary suite, located on the main floor, is a true retreat,
complete with a walk-in closet and en suite bathroom, and sliding
doors leading to the peaceful lanai. The three additional bedrooms
are generously sized and offer plenty of closet space and
flexibility for guest rooms or additional office space. Office
space can also be used as a mudroom as you enter through the
garage. The screened in lanai is spectacular and a wonderful place
to enjoy grilling and beautiful spring nights and enjoy the
wildlife and enjoy Florida winters outdoors. The roof was replaced
in 2018 and water heater was recently replaced. This home is ready
for its new owners to move in and start making memories. Located in
the Fishhawk community, this home provides access to a plethora of
amenities, including walking trails, parks, community pools, and
recreational facilities. This home is walking distance from Bevis
Elementary School! Don't miss this rare find in this highly sought
after neighborhood. Experience the best of Fishhawk living in your
dream home!
Unit Size
2,490Ft²
Days on Market
34 days
Land Size
0.17 acres
Price per sqft
$225
Property Type
House
Property Taxes
$463
HOA Dues
$6
Year Built
2001
Last updated: 20 days ago (Stellar MLS #T3508998)
Price History
| Date / Event | Date | Event | Price |
|---|---|---|---|
| Apr 8, 2024 | Sold | $555,000 | |
| Sold | |||
| Mar 9, 2024 | In contract | - | |
| In contract | |||
| Mar 4, 2024 | Listed by Keller Williams Realty of Brandon | $560,000 | |
| Listed by Keller Williams Realty of Brandon | |||


|
|||
|
Welcome to your dream home! This is a stunning, immaculate home set
on a lot with a gorgeous fenced-in backyard view of a lush
conservation area. This impeccably well-maintained 4-bedroom,
2.5-bath home with an office space or mudroom is a true gem. This
home offers the perfect blend of luxury, space and comfort. This
memory making home is located in the highly desirable Fishhawk
Ranch community and zoned for A+ schools Bevis Elementary, Randall
Middle School and Newsome High School. As…
|
|||
Property Highlights
Garage
Air Conditioning
Fireplace
Building Info
Overview
Building
Neighborhood
Zoning
Geography
Comparables
Unit
Status
Status
Type
Beds
Baths
ft²
Price/ft²
Price/ft²
Asking Price
Listed On
Listed On
Closing Price
Sold On
Sold On
HOA + Taxes
Sold
House
4
Beds
3
Baths
2,372 ft²
$249/ft²
$590,000
Feb 29, 2024
$590,000
Apr 1, 2024
$434/mo
House
4
Beds
3
Baths
2,191 ft²
$253/ft²
$555,000
Jul 14, 2022
$555,000
Aug 26, 2022
$529/mo
House
4
Beds
2
Baths
2,118 ft²
$243/ft²
$515,000
Sep 27, 2023
$515,000
Dec 14, 2023
$344/mo
House
4
Beds
3
Baths
2,736 ft²
$245/ft²
$670,000
Apr 12, 2023
$670,000
Jun 30, 2023
$723/mo
House
4
Beds
2
Baths
2,565 ft²
$210/ft²
$539,900
Feb 28, 2024
$539,900
Mar 29, 2024
$744/mo
House
4
Beds
3
Baths
2,944 ft²
$187/ft²
$550,000
Aug 29, 2023
$550,000
Oct 12, 2023
$524/mo
In Contract
House
4
Beds
3
Baths
2,465 ft²
$239/ft²
$589,000
Mar 14, 2024
-
$496/mo
In Contract
House
4
Beds
3
Baths
2,308 ft²
$260/ft²
$600,000
Mar 12, 2024
-
$471/mo
In Contract
House
4
Beds
3
Baths
2,107 ft²
$278/ft²
$585,000
Apr 4, 2024
-
$388/mo
In Contract
House
4
Beds
2
Baths
2,081 ft²
$264/ft²
$550,000
Apr 4, 2024
-
$513/mo
In Contract
House
4
Beds
2
Baths
2,250 ft²
$229/ft²
$515,000
Feb 23, 2024
-
$687/mo
About Fishhawk
Similar Homes for Sale
Nearby Rentals

$3,000 /mo
- 5 Beds
- 2.5 Baths
- 2,909 ft²

$2,710 /mo
- 5 Beds
- 2.5 Baths
- 2,879 ft²














































































































