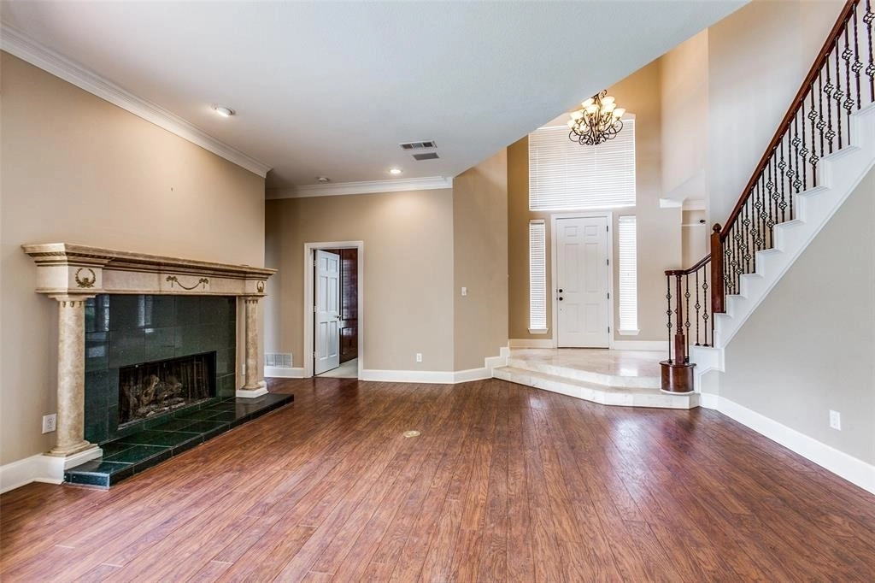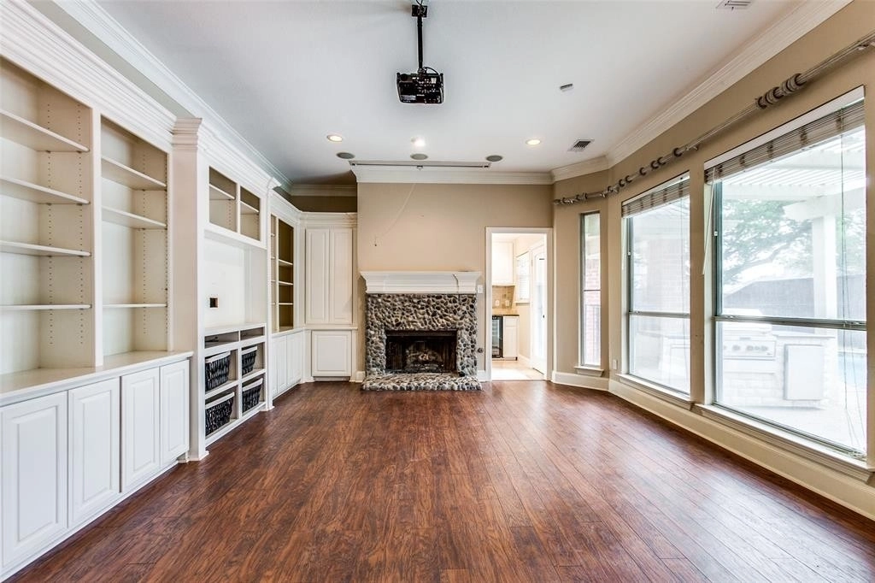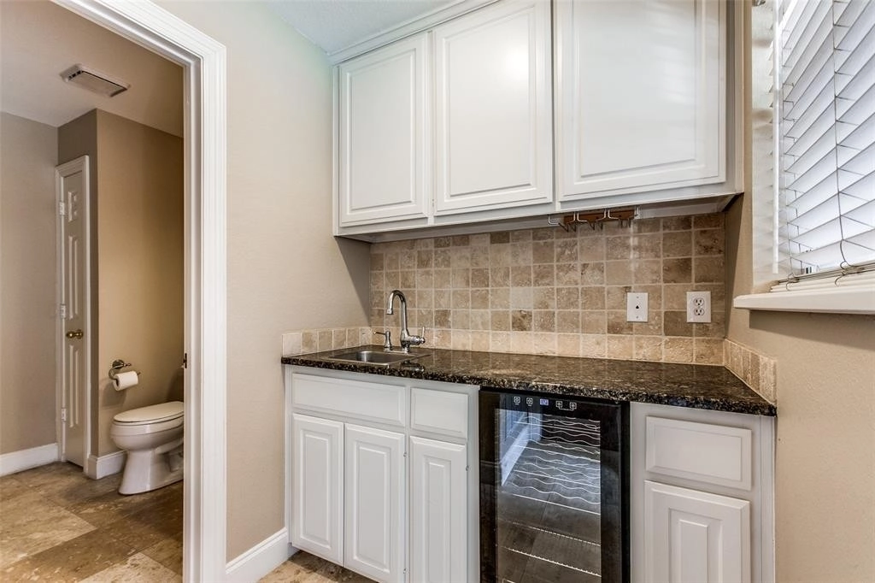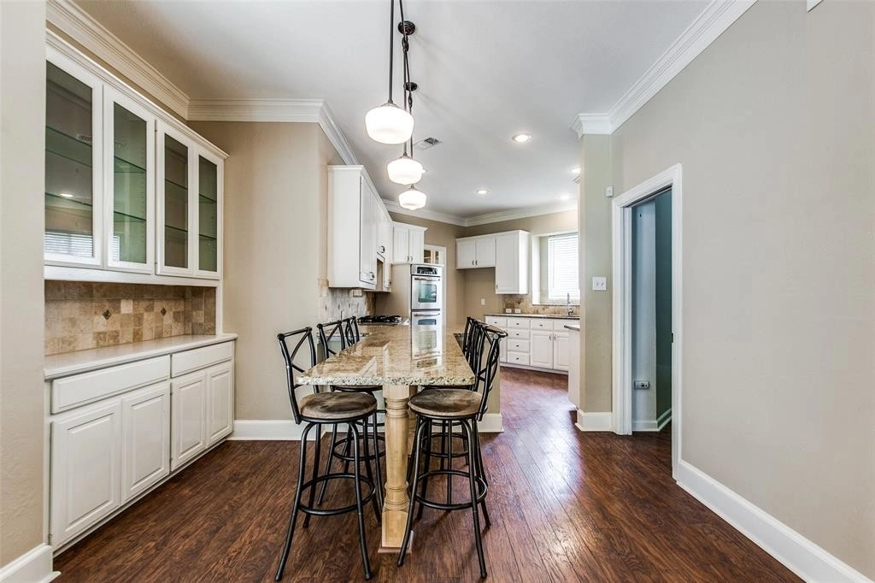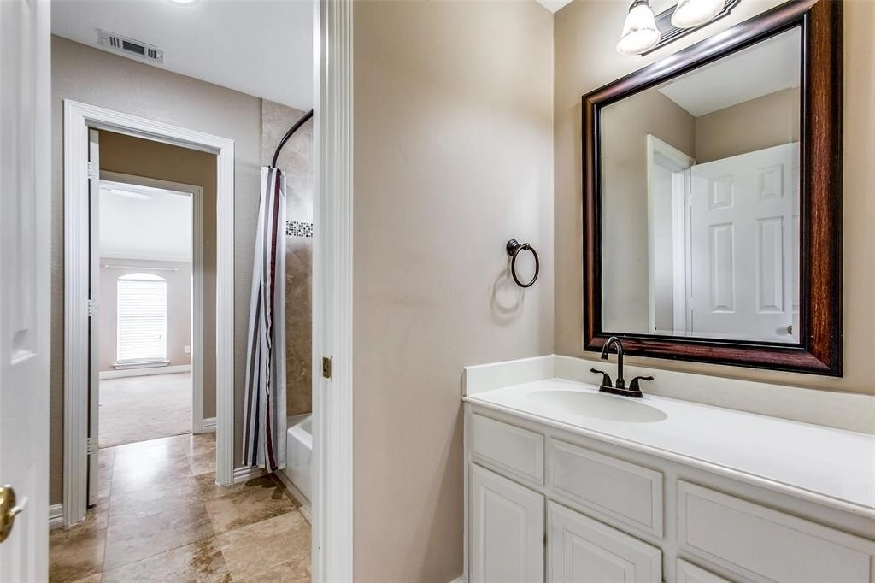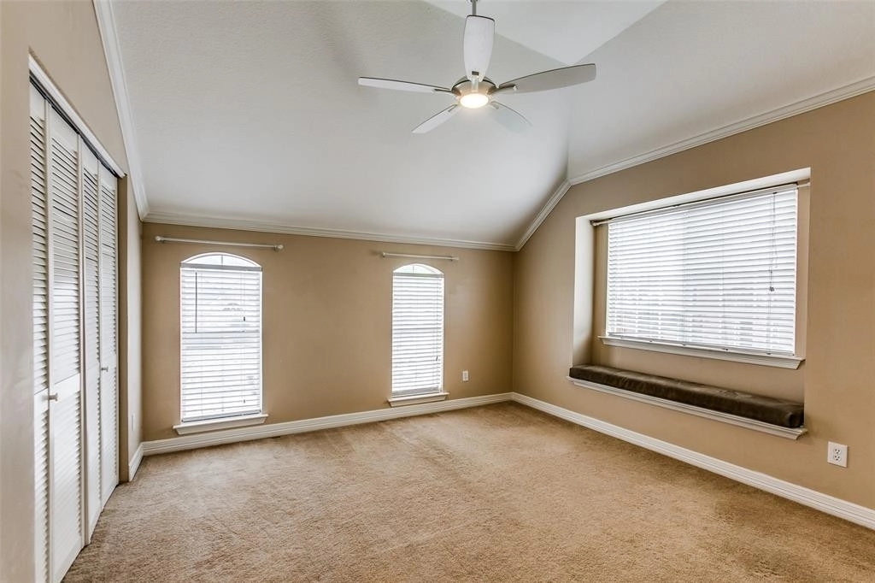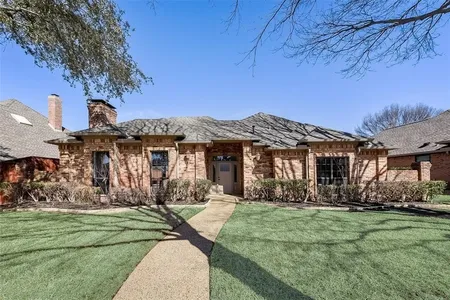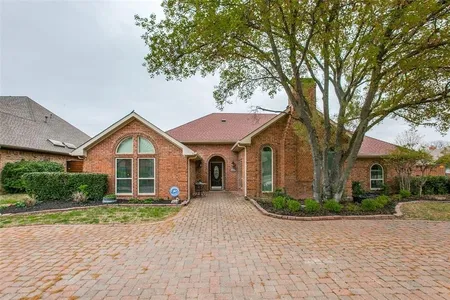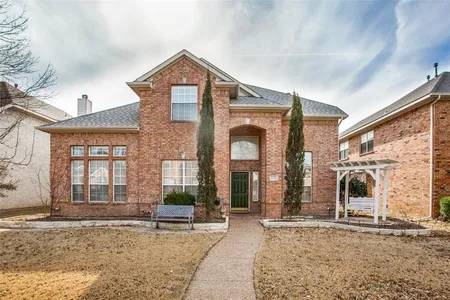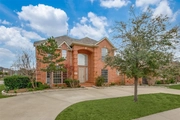
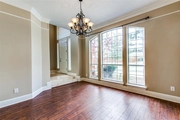








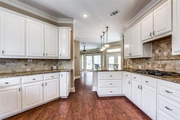









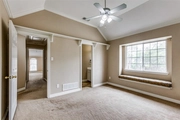
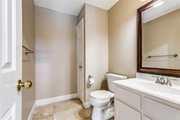



1 /
25
Map
$733,136*
●
House -
Off Market
5812 Charlemagne Drive
Plano, TX 75093
5 Beds
3.5 Baths,
1
Half Bath
3377 Sqft
$666,000 - $812,000
Reference Base Price*
-0.91%
Since May 1, 2023
TX-Dallas
Primary Model
Sold Apr 25, 2023
$817,817
Buyer
Seller
$614,900
by Red Diamond Home Loans, Llc
Mortgage Due May 01, 2053
Sold Dec 08, 2014
$415,000
Seller
$332,000
by Highlands Residential Mortgage
Mortgage Due Jan 01, 2030
About This Property
A circular driveway frames this lovely home on a corner lot in
highly sought after W. Plano. Close to all major roadways. Open
floor plan boasts 5 BRs (primary BR down, 4 BR's up), gameroom,
study, formals, 2 fireplaces. Wet rooom perfect for kiddos coming
in from the pool. Granite counters, stainless appliances,
travertine and wood flooring. You will love the backyard with
covered patio, grill & pool which is ideal for relaxing alone or
forentertaining. Gated driveway. Surround sound in family room with
pull down media screen. Plano ISD feeding into Plano West
Senior HS.
The manager has listed the unit size as 3377 square feet.
The manager has listed the unit size as 3377 square feet.
Unit Size
3,377Ft²
Days on Market
-
Land Size
0.27 acres
Price per sqft
$219
Property Type
House
Property Taxes
-
HOA Dues
$500
Year Built
1993
Price History
| Date / Event | Date | Event | Price |
|---|---|---|---|
| Apr 26, 2023 | No longer available | - | |
| No longer available | |||
| Apr 25, 2023 | Sold to Nicole Cubbage, Thomas Cubbage | $817,817 | |
| Sold to Nicole Cubbage, Thomas Cubbage | |||
| Apr 3, 2023 | In contract | - | |
| In contract | |||
| Mar 28, 2023 | No longer available | - | |
| No longer available | |||
| Mar 25, 2023 | Listed | $739,900 | |
| Listed | |||
Show More

Property Highlights
Fireplace
Air Conditioning
Building Info
Overview
Building
Neighborhood
Zoning
Geography
Comparables
Unit
Status
Status
Type
Beds
Baths
ft²
Price/ft²
Price/ft²
Asking Price
Listed On
Listed On
Closing Price
Sold On
Sold On
HOA + Taxes
In Contract
House
4
Beds
3
Baths
2,966 ft²
$244/ft²
$725,000
Mar 23, 2023
-
$233/mo






