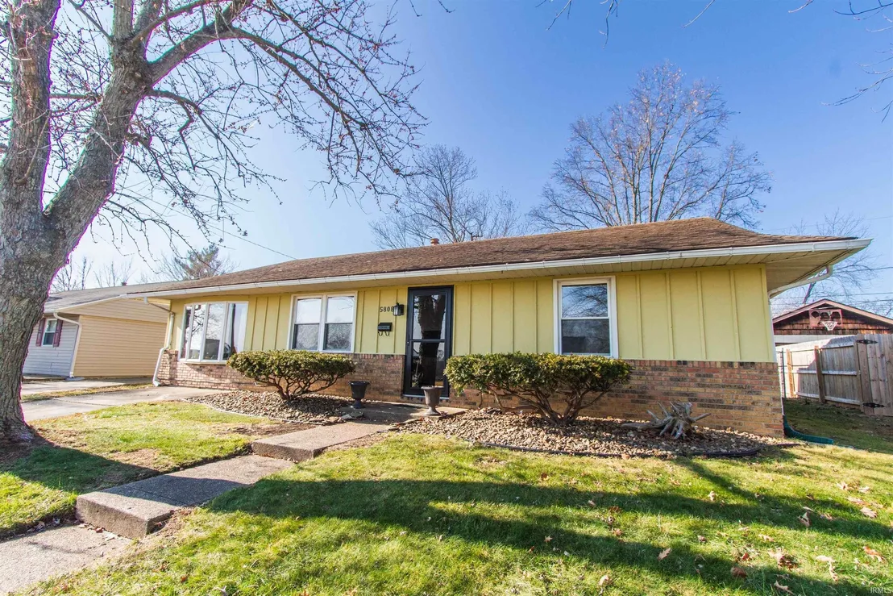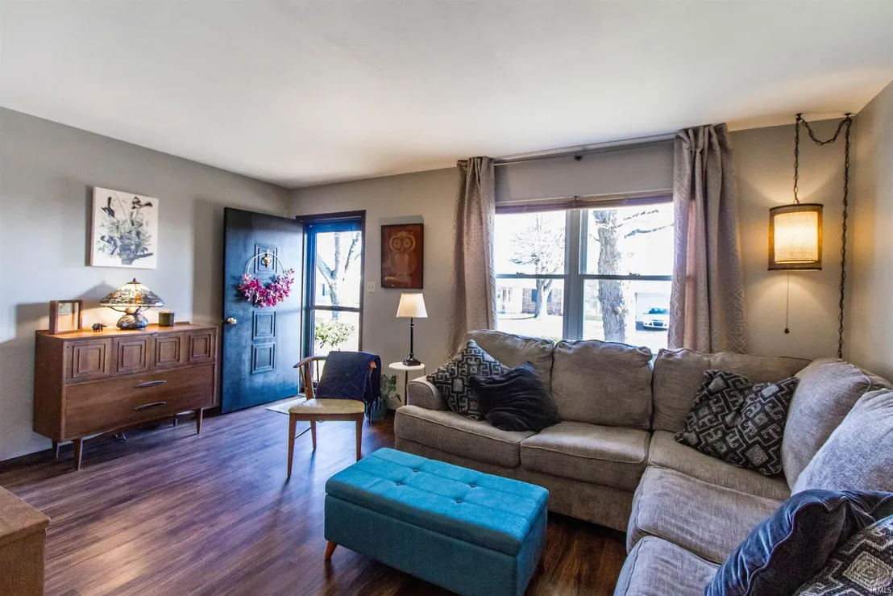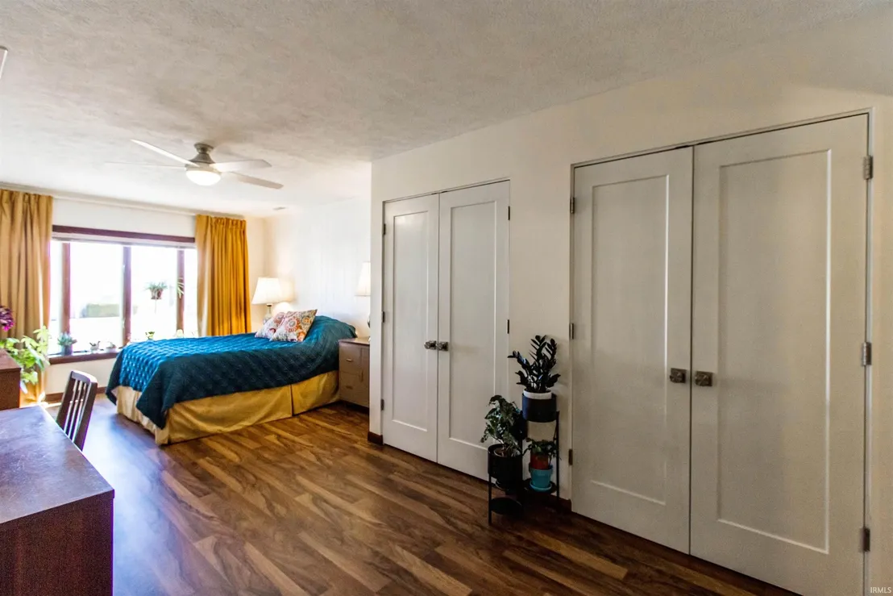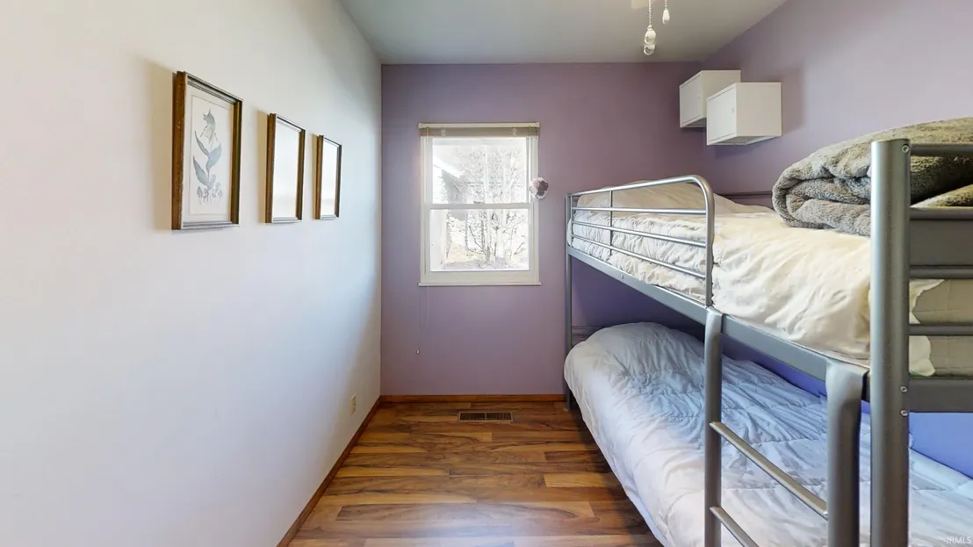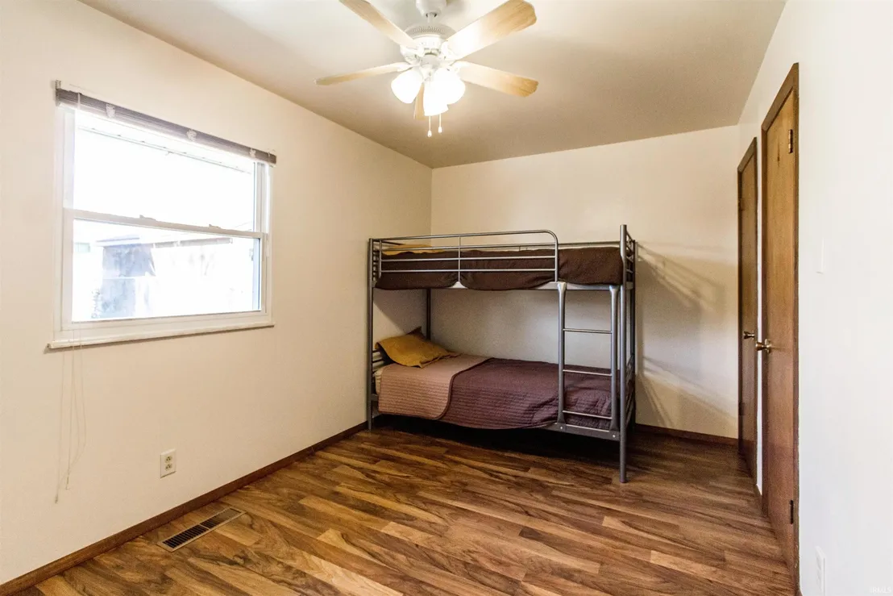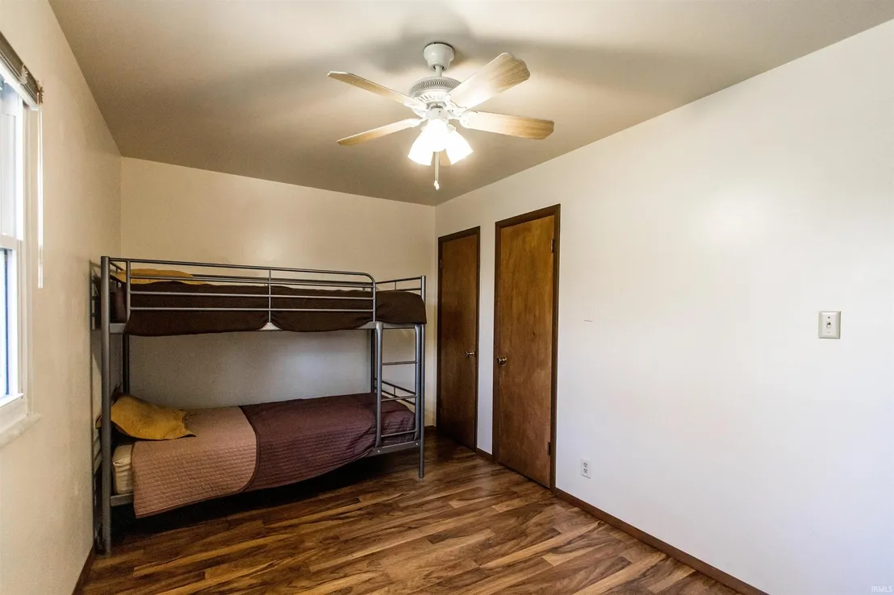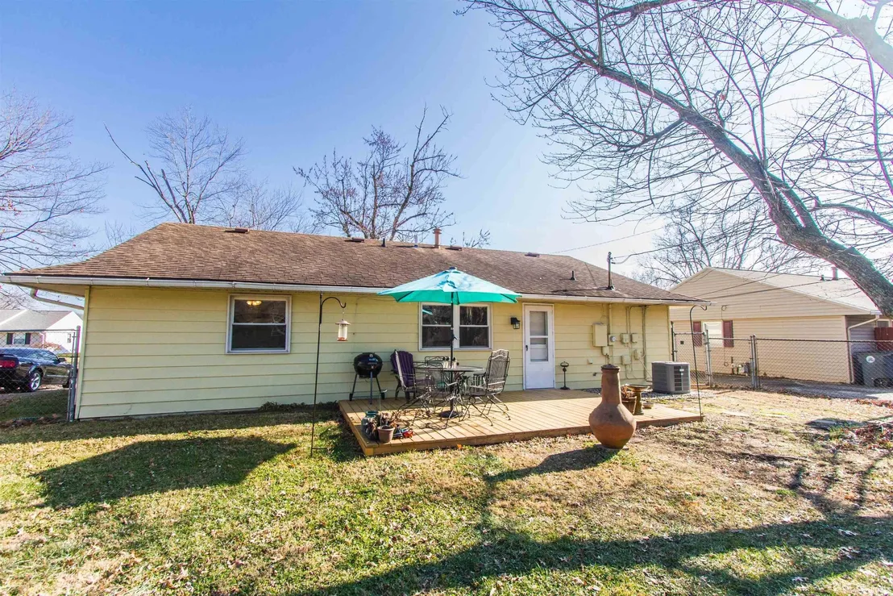






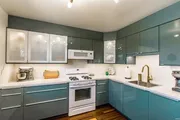




























1 /
36
Map
$167,000 - $203,000
●
House -
Off Market
5808 Ashbrooke Road
Evansville, IN 47710
4 Beds
2 Baths
1276 Sqft
Sold Feb 09, 2024
$241,593
Buyer
Seller
$181,649
by Ark-la-tex Fin'l Services, Llc
Mortgage Due Mar 01, 2054
Sold Dec 23, 2020
$118,800
Buyer
Seller
$95,000
by Evansville Teachers Fcu
Mortgage Due Jan 01, 2030
About This Property
You've been waiting for this one! Outstandingly updated and
meticulously maintained move-in ready ranch on Evansville's north
side. Situated up on the hill, in the highly desired Carriage Hills
neighborhood, this home is close to north park amenities but still
tucked cozily away. From the cheery and welcoming freshly painted
exterior, you and your guests will step into a lovely living room
with attractive low maintenance flooring. Step further into the
house and you'll soon discover one of the most gorgeous and
functional kitchens you've ever seen. Custom cabinetry with soft
close drawers and lighted, frosted-glass cabinets. Slim profile
microwave. Incredible tile work. A huge island with space to eat
and prepare pastries on its butcher block style top. It is modern
and elegant and easy to clean. You could probably just stay in this
room and be content, but there's more! Featuring 3-4 bedrooms, the
current owners have made this a split floorplan with their
impressive primary suite on one side and 3 additional bedrooms on
the other. You could use their primary suite as a great room,
formal dining room, or whatever you'd like! Its light loving bay
window gives the room a grand, open feel. And, with a full bath on
either side of the house, you've got great options. Another thing
you have here is storage! So much storage throughout the home,
but if that's not enough, there are 2 outbuildings, one of
which is 12x24! Not to be missed in this nice, flat, fenced
backyard is a darling deck, which you'll appreciate as soon as it
warms up even a little. All appliances are included, even the
washer and dryer! All on one level and ever so comfortable, this
home is easy to live in. The windows are newer and more energy
efficient, all the bedroom floors were just installed, and all
that's left to do is to unpack your bags.
The manager has listed the unit size as 1276 square feet.
The manager has listed the unit size as 1276 square feet.
Unit Size
1,276Ft²
Days on Market
-
Land Size
0.17 acres
Price per sqft
$145
Property Type
House
Property Taxes
$113
HOA Dues
-
Year Built
1972
Price History
| Date / Event | Date | Event | Price |
|---|---|---|---|
| Feb 10, 2024 | No longer available | - | |
| No longer available | |||
| Jan 10, 2024 | In contract | - | |
| In contract | |||
| Jan 4, 2024 | Listed | $185,000 | |
| Listed | |||
| Dec 23, 2020 | Sold to Rebecca L Lantz, Shane Hickrod | $118,800 | |
| Sold to Rebecca L Lantz, Shane Hickrod | |||
Property Highlights
Air Conditioning
Building Info
Overview
Building
Neighborhood
Geography
Comparables
Unit
Status
Status
Type
Beds
Baths
ft²
Price/ft²
Price/ft²
Asking Price
Listed On
Listed On
Closing Price
Sold On
Sold On
HOA + Taxes
Active
House
3
Beds
1.5
Baths
1,226 ft²
$155/ft²
$189,900
Dec 1, 2023
-
$143/mo
In Contract
House
3
Beds
2
Baths
2,096 ft²
$105/ft²
$219,900
Oct 6, 2023
-
$238/mo



