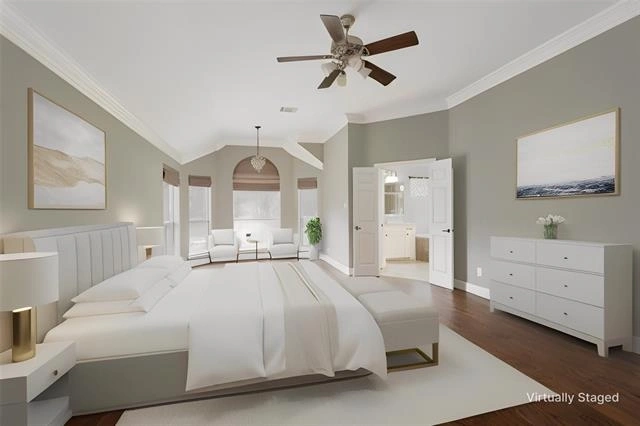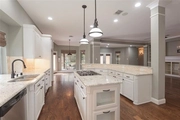$875,000
●
House -
In Contract
5805 Ascot Court
Parker, TX 75002
4 Beds
1 Bath,
1
Half Bath
3607 Sqft
$5,312
Estimated Monthly
$67
HOA / Fees
2.45%
Cap Rate
About This Property
LUXURY LIVING AWAITS in this 1.5 story home on almost a half acre
lot with backyard oasis. This stunning home radiates elegance with
a transitionally updated, open floor plan including the granite
kitchen with oversized island, SS appliances including built in ice
maker, gas ck top & more. Study with French doors at the front of
home overlooking gorgeous front yard. Spacious dining room,
hardwood flooring, abundance of storage, split bedrooms, including
one upstairs with bonus room that can be game room or media room.
Sequestered primary suite boasts sitting area & adjacent bonus room
perfect for exercise room, craft room or pool table room. Take
delight in the natural light pouring in through all the windows &
the large, open fam. rm. ideal for living & entertaining. Outdoor
living equally stunning with serene pool & spa & large, plush
grassy area. Long driveway has side extension, 3 car garage,
culdesac street, landscaped, & Allen ISD too.
BOM DUE TO BUYER FINANCING FALLING THRU.
BOM DUE TO BUYER FINANCING FALLING THRU.
Unit Size
3,607Ft²
Days on Market
-
Land Size
0.47 acres
Price per sqft
$243
Property Type
House
Property Taxes
$948
HOA Dues
$67
Year Built
2003
Listed By
Last updated: 13 hours ago (NTREIS #20557305)
Price History
| Date / Event | Date | Event | Price |
|---|---|---|---|
| May 3, 2024 | In contract | - | |
| In contract | |||
| Apr 30, 2024 | No longer available | - | |
| No longer available | |||
| Mar 11, 2024 | Listed by Coldwell Banker Apex, REALTORS | $875,000 | |
| Listed by Coldwell Banker Apex, REALTORS | |||
| Mar 1, 2024 | In contract | - | |
| In contract | |||
| Jan 27, 2024 | Listed by 5th Stream Realty | $875,000 | |
| Listed by 5th Stream Realty | |||



|
|||
|
BEAUTIFUL east facing .47 acre lot home on a cul-de-sac in the
highly desirable Parker Lake Estates community! The open floor plan
is an entertainer's dream. This home features an oasis backyard,
gorgeous pool, spa, fire pit, 3 car garage, large kitchen with SS
appliances & ice maker. Huge ~25' x ~20' living area on second
level can be used as media or game room. 4th bedroom upstairs added
in 2021 ( ~190 sf, not included in the tax rolls) can be used in a
variety of ways depending on…
|
|||
Show More

Property Highlights
Garage
Air Conditioning
Fireplace
Parking Details
Has Garage
Garage Spaces: 3
Parking Features: 0
Interior Details
Interior Information
Interior Features: Cable TV Available, Decorative Lighting, Double Vanity, Flat Screen Wiring, Granite Counters, High Speed Internet Available, Kitchen Island, Open Floorplan, Pantry, Walk-In Closet(s)
Appliances: Dishwasher, Disposal, Electric Oven, Gas Cooktop, Microwave, Tankless Water Heater
Flooring Type: Carpet, Ceramic Tile, Hardwood
Bedroom1
Dimension: 11.00 x 12.00
Level: 1
Features: Split Bedrooms
Bedroom2
Dimension: 11.00 x 11.00
Level: 1
Bedroom3
Dimension: 10.00 x 10.00
Level: 2
Game Room
Dimension: 10.00 x 10.00
Level: 2
Fireplace Information
Has Fireplace
Family Room, Gas, Gas Logs, Gas Starter, Outside
Fireplaces: 1
Exterior Details
Property Information
Listing Terms: Cash, Conventional
Building Information
Foundation Details: Slab
Roof: Composition
Window Features: Window Coverings
Construction Materials: Brick, Stone Veneer
Outdoor Living Structures: Covered, Front Porch, Patio
Pool Information
Pool Features: Gunite, In Ground, Pool Sweep, Pool/Spa Combo, Water Feature, Waterfall
Lot Information
Cul-De-Sac, Interior Lot, Landscaped, Lrg. Backyard Grass, Sprinkler System, Subdivision
Lot Size Source: Assessor
Lot Size Acres: 0.4700
Financial Details
Tax Block: D
Tax Lot: 57
Unexempt Taxes: $11,379
Utilities Details
Cooling Type: Zoned
Heating Type: Natural Gas
Location Details
HOA/Condo/Coop Fee Includes: Maintenance Grounds
HOA Fee: $800
HOA Fee Frequency: Annually
Building Info
Overview
Building
Neighborhood
Zoning
Geography
Comparables
Unit
Status
Status
Type
Beds
Baths
ft²
Price/ft²
Price/ft²
Asking Price
Listed On
Listed On
Closing Price
Sold On
Sold On
HOA + Taxes
In Contract
House
4
Beds
3.5
Baths
3,607 ft²
$243/ft²
$875,000
Jan 27, 2024
-
$800/mo

























































































