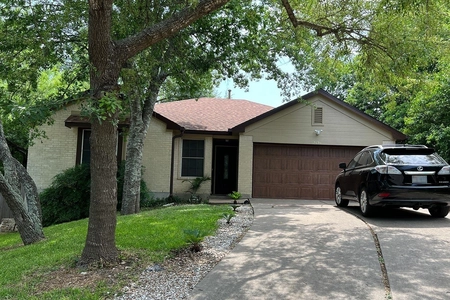

















1 /
18
Map
$369,000
●
House -
Off Market
5803 Pino LN
Austin, TX 78744
3 Beds
2 Baths
1284 Sqft
$2,239
Estimated Monthly
6.09%
Cap Rate
About This Property
Welcome to your dream home in Southeast Austin! Priced under $400k,
this charming residence offers a perfect blend of modern comfort
and Austin's vibrant culture. The spacious living area welcomes you
with blonde LVP flooring, providing a sleek and contemporary look
throughout. The thoughtful updates include a foundation repair in
2019, ensuring structural integrity for years to come.
This three-bedroom home features a lovely en-suite primary bedroom, creating a private retreat within your own space. The fully updated bathrooms add a touch of luxury and convenience, making daily routines a pleasure. Smoothed interior walls and ceilings enhance the overall aesthetic, creating a seamless flow from room to room.
Step outside and discover the expansive backyard, complete with a large covered patio. The patio roof has been recently replaced, ensuring a cozy outdoor space for entertaining or simply relaxing. The sizable xeriscaped entertaining area and welcoming fire pit make this backyard an ideal spot for gatherings with friends and family. Zoned SF-3!
Convenience meets efficiency with the addition of window screens, providing a pleasant and energy-efficient environment. Fresh exterior paint enhances the curb appeal, making your home stand out in this desirable neighborhood.
Situated just a stone's throw away from local gems such as Pinthouse Brewing, Radio Coffee East, and a delightful selection of taco stops, you'll have easy access to Austin's vibrant culture and culinary scene. The unique advantage of living in this community is the proximity to the George Morales Dove Springs Recreation Center, offering a variety of recreational amenities, including playgrounds, soccer fields, basketball courts, and a swimming pool.
Don't miss the opportunity to make this Southeast Austin gem your own. Schedule a showing today and experience the perfect blend of modern living and Austin's lively spirit!
This three-bedroom home features a lovely en-suite primary bedroom, creating a private retreat within your own space. The fully updated bathrooms add a touch of luxury and convenience, making daily routines a pleasure. Smoothed interior walls and ceilings enhance the overall aesthetic, creating a seamless flow from room to room.
Step outside and discover the expansive backyard, complete with a large covered patio. The patio roof has been recently replaced, ensuring a cozy outdoor space for entertaining or simply relaxing. The sizable xeriscaped entertaining area and welcoming fire pit make this backyard an ideal spot for gatherings with friends and family. Zoned SF-3!
Convenience meets efficiency with the addition of window screens, providing a pleasant and energy-efficient environment. Fresh exterior paint enhances the curb appeal, making your home stand out in this desirable neighborhood.
Situated just a stone's throw away from local gems such as Pinthouse Brewing, Radio Coffee East, and a delightful selection of taco stops, you'll have easy access to Austin's vibrant culture and culinary scene. The unique advantage of living in this community is the proximity to the George Morales Dove Springs Recreation Center, offering a variety of recreational amenities, including playgrounds, soccer fields, basketball courts, and a swimming pool.
Don't miss the opportunity to make this Southeast Austin gem your own. Schedule a showing today and experience the perfect blend of modern living and Austin's lively spirit!
Unit Size
1,284Ft²
Days on Market
-
Land Size
0.18 acres
Price per sqft
$287
Property Type
House
Property Taxes
$426
HOA Dues
-
Year Built
1977
Last updated: 2 months ago (Unlock MLS #ACT2112805)
Price History
| Date / Event | Date | Event | Price |
|---|---|---|---|
| Mar 20, 2024 | In contract | - | |
| In contract | |||
| Mar 8, 2024 | Price Decreased |
$369,000
↓ $21K
(5.4%)
|
|
| Price Decreased | |||
| Feb 29, 2024 | Price Decreased |
$389,900
↓ $10K
(2.5%)
|
|
| Price Decreased | |||
| Feb 15, 2024 | Listed by Open House Austin Group LLC | $399,900 | |
| Listed by Open House Austin Group LLC | |||
| Apr 5, 2018 | Sold to James Yaria | $186,000 | |
| Sold to James Yaria | |||
Show More

Property Highlights
Garage
Parking Available
Air Conditioning
Fireplace
Building Info
Overview
Building
Neighborhood
Geography
Comparables
Unit
Status
Status
Type
Beds
Baths
ft²
Price/ft²
Price/ft²
Asking Price
Listed On
Listed On
Closing Price
Sold On
Sold On
HOA + Taxes
Sold
House
3
Beds
2
Baths
1,146 ft²
$314/ft²
$359,900
Jan 10, 2024
-
Nov 30, -0001
$485/mo
Sold
House
3
Beds
2
Baths
1,397 ft²
$268/ft²
$374,000
Jan 10, 2024
-
Nov 30, -0001
$540/mo
House
3
Beds
2
Baths
1,120 ft²
$329/ft²
$369,000
Nov 17, 2023
-
Nov 30, -0001
$606/mo
House
3
Beds
2
Baths
1,300 ft²
$269/ft²
$350,000
Feb 5, 2024
-
Nov 30, -0001
$374/mo
Sold
House
3
Beds
1
Bath
1,008 ft²
$317/ft²
$320,000
Feb 23, 2024
-
Nov 30, -0001
$494/mo
Sold
House
3
Beds
2
Baths
1,523 ft²
$279/ft²
$425,000
Jan 18, 2024
-
Nov 30, -0001
$424/mo
In Contract
House
3
Beds
2
Baths
1,231 ft²
$325/ft²
$399,900
Mar 28, 2024
-
$567/mo
Active
House
3
Beds
2
Baths
1,348 ft²
$323/ft²
$435,000
Jul 30, 2023
-
$536/mo
Active
House
3
Beds
2
Baths
1,301 ft²
$265/ft²
$345,000
Apr 10, 2024
-
$520/mo
Active
House
3
Beds
2
Baths
1,566 ft²
$249/ft²
$389,900
Apr 18, 2024
-
$549/mo
Active
House
3
Beds
2
Baths
1,271 ft²
$301/ft²
$382,500
Feb 29, 2024
-
$564/mo


























