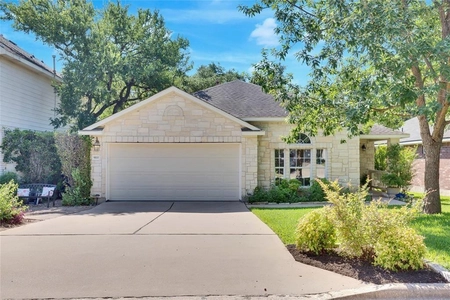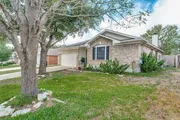
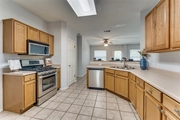
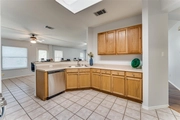
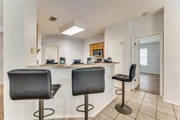
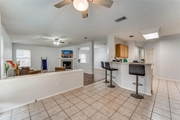
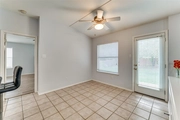
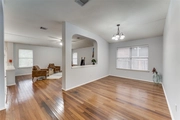
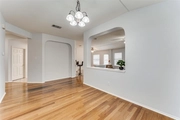
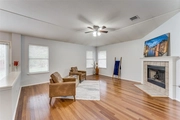
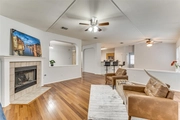
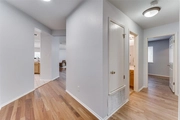
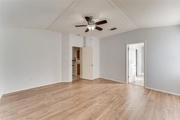
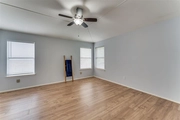
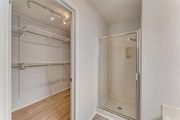
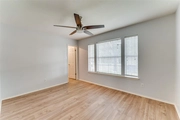
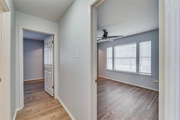
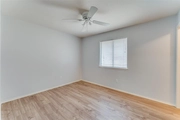
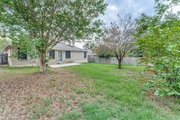
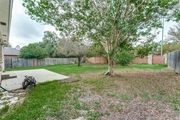
1 /
19
Map
$554,000
●
House -
Off Market
5803 Pecanwood LN
Austin, TX 78749
3 Beds
2 Baths
1851 Sqft
$3,780
Estimated Monthly
$20
HOA / Fees
3.23%
Cap Rate
About This Property
Beautiful single story home ready for its new owner. Replaced roof
Jan 2024. Open concept design-High ceilings, lots of windows which
allow natural light to flow, gas stove, fireplace. The kitchen is
open so the chef can conversate with family/guest never having to
put the spoon down- breakfast bar, breakfast nook, and formal
dining area which can be used as an office/flex room. Long entry
way which gives you privacy in your living room. Large backyard
with a patio. At the end of the street you have easy access to the
greenbelt for hiking/running. Also Dick Nichols swimming pool
minutes away. There are 4 HEBs and many different restaurants and
shops to choose from. You are also close to hospitals and doctor
offices. Your new home is located in the highly desirable Bowie
High School District! Come see your new Move in ready home!
Unit Size
1,851Ft²
Days on Market
-
Land Size
0.19 acres
Price per sqft
$299
Property Type
House
Property Taxes
$1,039
HOA Dues
$20
Year Built
1999
Last updated: 2 months ago (Unlock MLS #ACT5492328)
Price History
| Date / Event | Date | Event | Price |
|---|---|---|---|
| Mar 13, 2024 | In contract | - | |
| In contract | |||
| Sep 23, 2023 | Listed by Elegant Choice Realty | $554,000 | |
| Listed by Elegant Choice Realty | |||
| Dec 23, 2015 | Sold to Aswin Ramachandran | $307,500 | |
| Sold to Aswin Ramachandran | |||
| Aug 22, 2006 | Sold to Suzanne Atherton | $232,700 | |
| Sold to Suzanne Atherton | |||
Property Highlights
Garage
Air Conditioning
Fireplace
Building Info
Overview
Building
Neighborhood
Geography
Comparables
Unit
Status
Status
Type
Beds
Baths
ft²
Price/ft²
Price/ft²
Asking Price
Listed On
Listed On
Closing Price
Sold On
Sold On
HOA + Taxes
Sold
House
3
Beds
2
Baths
1,950 ft²
$295/ft²
$575,000
Feb 23, 2024
-
Nov 30, -0001
$790/mo
House
3
Beds
2
Baths
1,863 ft²
$322/ft²
$599,000
Mar 7, 2024
-
Nov 30, -0001
$784/mo
Sold
House
3
Beds
3
Baths
2,060 ft²
$291/ft²
$599,000
Dec 31, 2023
-
Nov 30, -0001
$461/mo
Sold
House
3
Beds
2
Baths
1,902 ft²
$342/ft²
$650,000
Mar 1, 2024
-
Nov 30, -0001
$982/mo
Sold
House
3
Beds
3
Baths
1,978 ft²
$316/ft²
$625,000
Feb 15, 2024
-
Nov 30, -0001
$757/mo
Sold
House
3
Beds
2
Baths
1,459 ft²
$370/ft²
$540,000
Sep 2, 2023
-
Nov 30, -0001
$521/mo
In Contract
House
3
Beds
2
Baths
2,219 ft²
$284/ft²
$630,000
Apr 2, 2024
-
$852/mo
In Contract
House
4
Beds
3
Baths
1,855 ft²
$315/ft²
$585,000
Mar 27, 2024
-
$655/mo
In Contract
House
4
Beds
2
Baths
1,867 ft²
$335/ft²
$625,000
Mar 7, 2024
-
$1,267/mo























