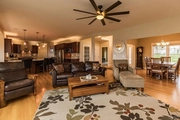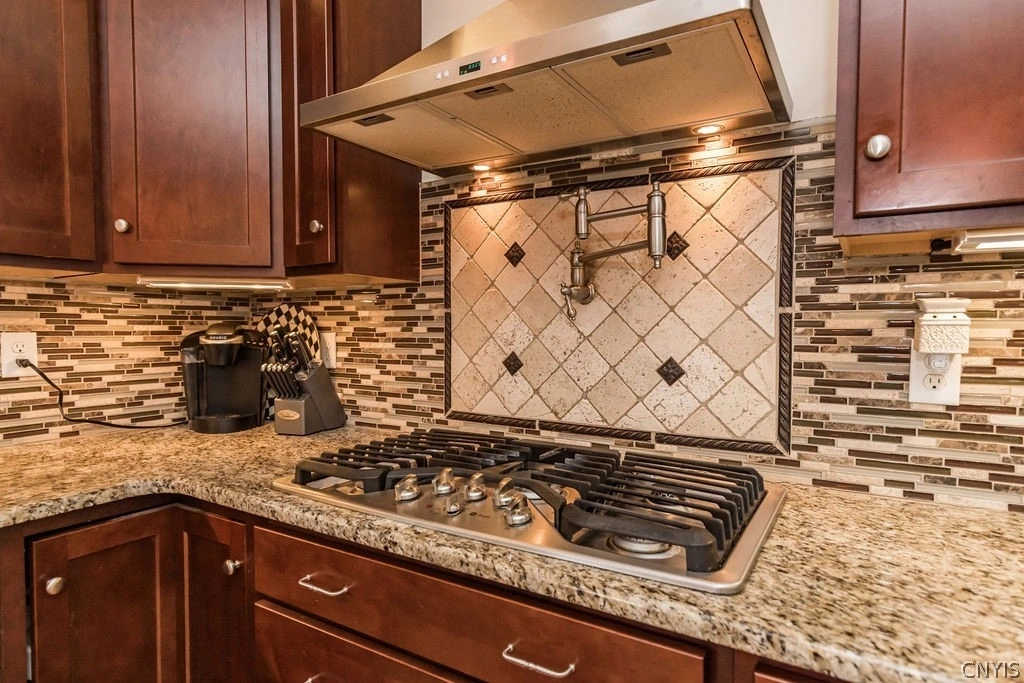Onondaga


5803 Parapet Drive


















































1 /
50
Map
$775,000
●
House -
For Sale
5803 Parapet Drive
Onondaga, NY 13078
5 Beds
4 Baths,
1
Half Bath
$5,260
Estimated Monthly
$0
HOA / Fees
9.25%
Cap Rate
About This Property
Welcome to your dream home! Step into this beautiful, large house &
enjoy amazing views of the skyline of Syracuse, Onondaga Lake and
the dome day and night! This 5-bedroom, 4-bath home
+additional office/extra bedroom has all the conveniences of living
comfortably. If you enjoy entertaining, this culinary kitchen has 2
granite islands, 2 ovens, 2 full sized refrigerators, a pot filler,
gas cooktop and wine fridge. In-ceiling sound system allows for
radio or internet music. Step down into the stunning basement,
where you'll find a luxurious movie theater w/ seating for 8,
facing a diamond 10' screen with surround sound in the ceiling and
walls. Behind that is a beautiful custom kitchen with cabinets, 2
wine fridges, an ice maker, microwave, oven and granite. Retire to
the large master bedroom and enjoy the expansive view from the
sitting area, with more in-ceiling music and custom window
treatments. This spacious home is in an established neighborhood
and with a short drive, you can access parks, grocery stores,
hospitals, the highly desired Jamesville-DeWitt School District, a
shopping mall and several universities. Lower level has addition
1200 sq ft.
Unit Size
-
Days on Market
19 days
Land Size
0.77 acres
Price per sqft
-
Property Type
House
Property Taxes
$1,454
HOA Dues
-
Year Built
2012
Listed By
Last updated: 9 days ago (NYSAMLS #S1532540)
Price History
| Date / Event | Date | Event | Price |
|---|---|---|---|
| Apr 18, 2024 | Listed by Hunt Real Estate ERA | $775,000 | |
| Listed by Hunt Real Estate ERA | |||
| Sep 20, 2012 | Sold to James B Hulbert | $400,000 | |
| Sold to James B Hulbert | |||
Property Highlights
Garage
Air Conditioning
Fireplace
Parking Details
Has Garage
Parking Features: Attached, Garage Door Opener
Garage Spaces: 2
Interior Details
Bedroom Information
Bedrooms: 5
Bathroom Information
Full Bathrooms: 3
Half Bathrooms: 1
Bathrooms on Main Level: 1
Interior Information
Interior Features: Wet Bar, Breakfast Bar, Ceiling Fans, Separate Formal Dining Room, Entrance Foyer, Eatin Kitchen, Granite Counters, Home Office, Kitchen Island, Kitchen Family Room Combo, Sliding Glass Doors, Walk In Pantry, Window Treatments, Bathin Primary Bedroom, Programmable Thermostat
Appliances: Built In Range, Built In Oven, Double Oven, Dryer, Dishwasher, Gas Cooktop, Disposal, Gas Water Heater, Microwave, Refrigerator, Wine Cooler, Washer, Humidifier
Flooring Type: Carpet, CeramicTile, Hardwood, Tile, Varies, Vinyl
Room Information
Laundry Features: Main Level
Rooms: 11
Fireplace Information
Has Fireplace
Fireplaces: 1
Basement Information
Has Basement
Full, Finished, WalkOutAccess, SumpPump
Exterior Details
Property Information
Road Frontage Type: CityStreet
Property Condition: Resale
Year Built: 2012
Building Information
Foundation Details: Poured
Roof: Asphalt, Pitched, Shingle
Window Features: Drapes
Construction Materials: Vinyl Siding, Copper Plumbing
Outdoor Living Structures: Deck, Open, Patio, Porch
Lot Information
ResidentialLot
Lot Size Dimensions: 124X268
Lot Size Acres: 0.77
Lot Size Square Feet: 33541
Land Information
Land Assessed Value: $0
Financial Details
Tax Assessed Value: $420,000
Tax Annual Amount: $17,448
Utilities Details
Cooling Type: Central Air
Heating Type: Gas, Forced Air
Utilities: Cable Available, High Speed Internet Available, Sewer Connected, Water Connected



















































