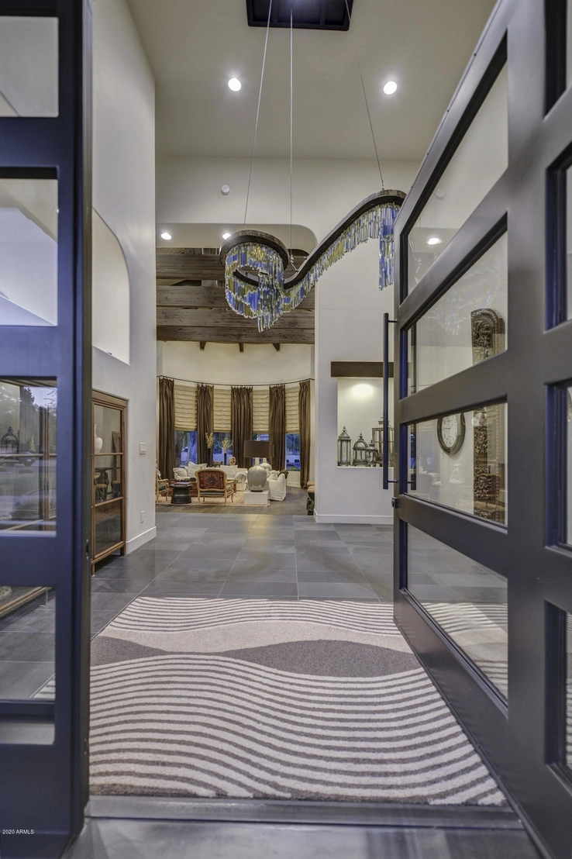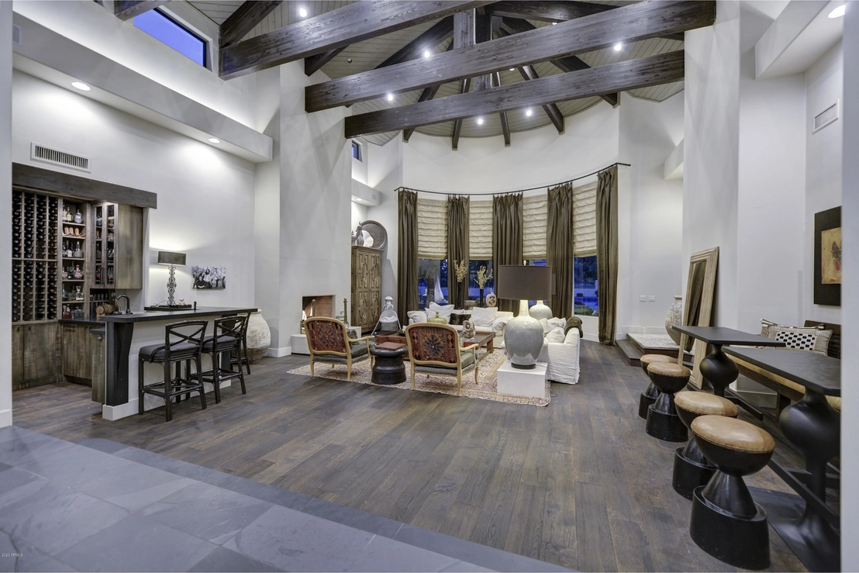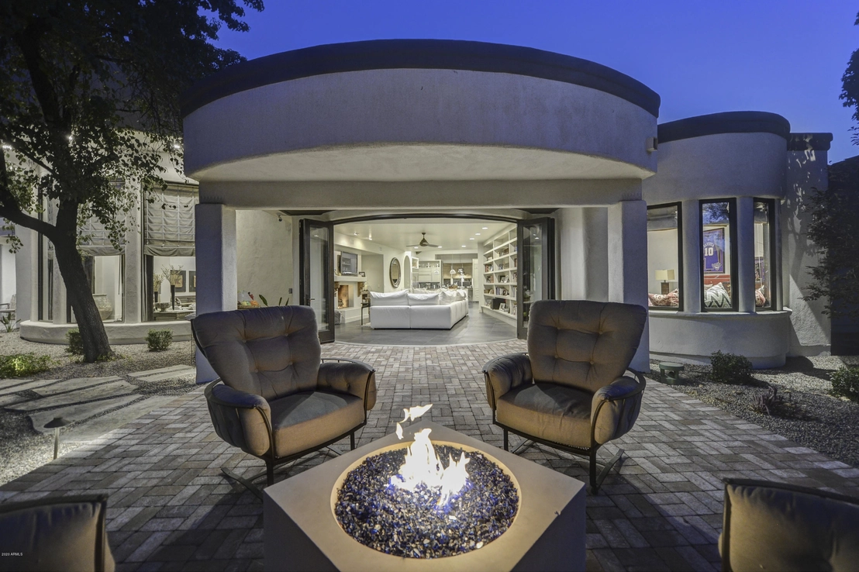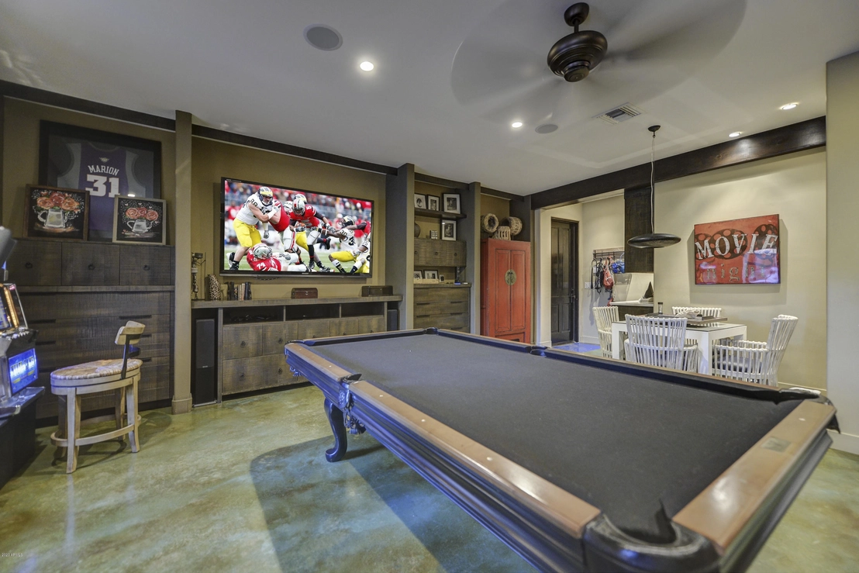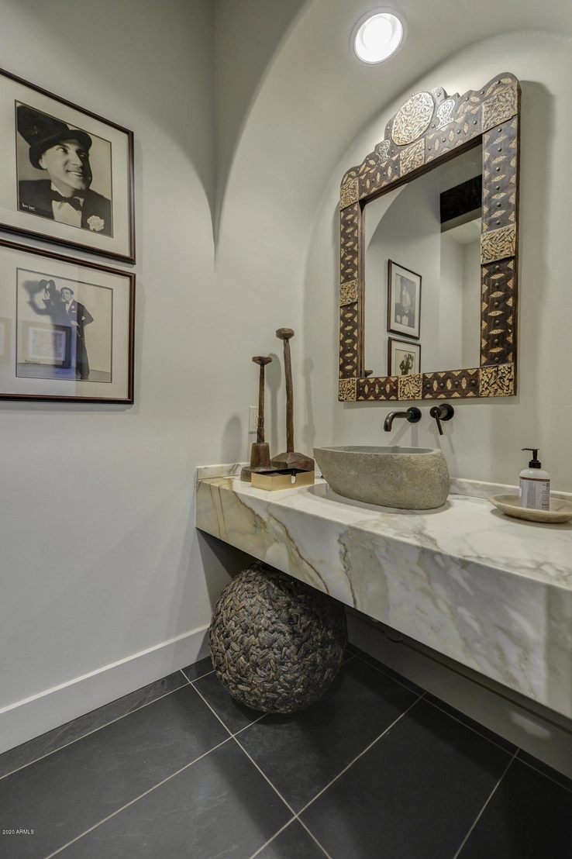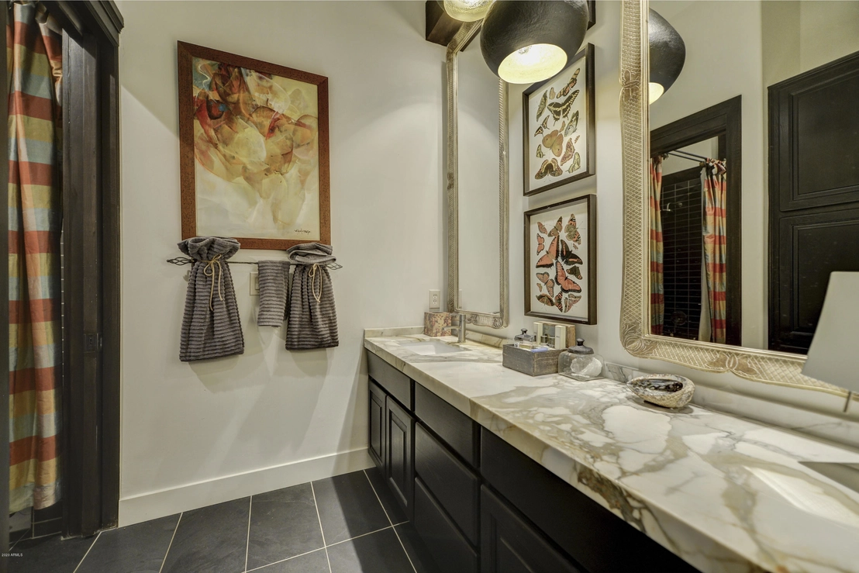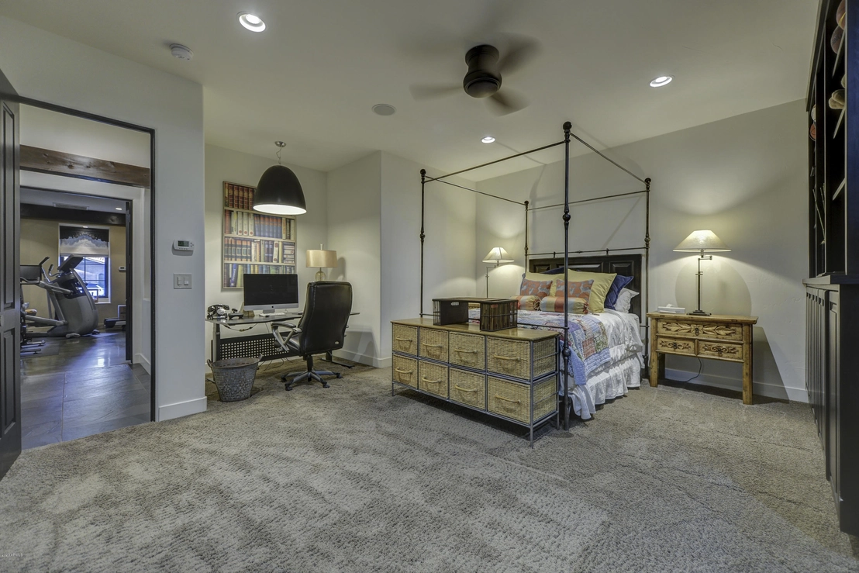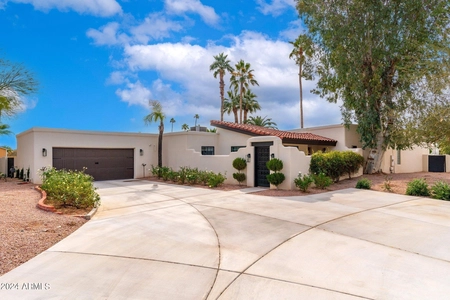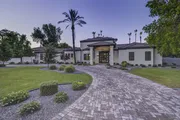



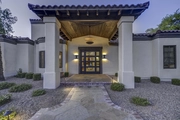







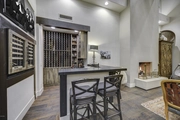

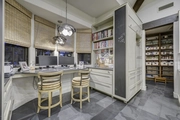






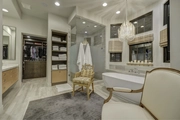








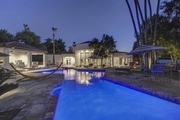
1 /
31
Map
$3,462,914*
●
House -
Off Market
5802 E LEITH Lane
Scottsdale, AZ 85254
4 Beds
5 Baths,
1
Half Bath
5806 Sqft
$2,115,000 - $2,583,000
Reference Base Price*
47.36%
Since Sep 1, 2020
AZ-Phoenix
Primary Model
Sold Aug 26, 2020
$2,200,000
Buyer
$510,400
by First State Bank Of St Charles
Mortgage Due Sep 01, 2050
Sold Jul 27, 2011
$970,000
Buyer
Seller
$873,000
by Compass Bank
Mortgage Due Aug 01, 2041
About This Property
This stunning Scottsdale Estate, located on the 10th green of
Orange Tree Golf Course, is a must see! The home was fully
remodeled in 2014 with some of the updates including new tile roof,
updated entry way, walls were removed to open up the space,
additional bonus room, and much, much more. The home boasts 32'
ceilings, with beautiful wood beams that greet you as you enter
into the home. The large living room invites you in as you are
welcomed with a view of the beautiful, resort-like back yard with
the golf course and mountains as the scene behind. This home
is an entertainer's dream, equipped with a beautiful custom bar,
access to the kitchen from the dining room, 200 bottle wine wall
and the accordion doors make inside/outside living a breeze. The
kitchen has it all, from the two leathered granite countertop
islands, Wolf and Subzero appliances, double ovens with warming
drawers, two sinks and two dishwashers! With each bedroom having
access to their own bathroom, this home calls for guests. The
master suite is an elegant, private escape with its own separate
entrance to the back, a quiet sitting area with a fireplace to
compliment, exquisite floating tub, his and hers vanities, and an
oversized walk-in closet. The bonus room doubles as a billiards
room and workout room with painted concrete floors, newly ducted
A/C and large viewing area. The backyard gazebo was redone in 2018
including the hidden audio system with a TV, built-in barbeque
area, fire pit and outdoor sink. The extended garage is a car
lover's dream with plenty of space for storage, cars and fit's a
26' RV. This home is an excellent representation of pride of
ownership. The two water heaters were replaced in 2017 and 2020,
the three HVAC units have been serviced and the septic tank has
been recently pumped. This home is one of a kind, schedule your
showing today!
The manager has listed the unit size as 5806 square feet.
The manager has listed the unit size as 5806 square feet.
Unit Size
5,806Ft²
Days on Market
-
Land Size
1.06 acres
Price per sqft
$405
Property Type
House
Property Taxes
$10,194
HOA Dues
-
Year Built
1988
Price History
| Date / Event | Date | Event | Price |
|---|---|---|---|
| Aug 28, 2020 | No longer available | - | |
| No longer available | |||
| Aug 26, 2020 | Sold to Scott W Jones, Sue A Jones | $2,200,000 | |
| Sold to Scott W Jones, Sue A Jones | |||
| Jul 7, 2020 | Price Decreased |
$2,349,999
↓ $129K
(5.2%)
|
|
| Price Decreased | |||
| Jun 15, 2020 | Listed | $2,479,000 | |
| Listed | |||
Property Highlights
Fireplace
Garage
Building Info
Overview
Building
Neighborhood
Zoning
Geography
Comparables
Unit
Status
Status
Type
Beds
Baths
ft²
Price/ft²
Price/ft²
Asking Price
Listed On
Listed On
Closing Price
Sold On
Sold On
HOA + Taxes
About Paradise Valley
Similar Homes for Sale
Nearby Rentals

$8,000 /mo
- 2 Beds
- 2 Baths
- 1,054 ft²

$8,500 /mo
- 3 Beds
- 3 Baths
- 3,213 ft²







