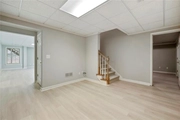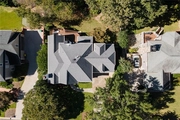












































1 /
45
Map
$899,237*
●
House -
Off Market
5800 Long Grove Drive
Sandy Springs, GA 30328
5 Beds
5 Baths,
1
Half Bath
3418 Sqft
$720,000 - $878,000
Reference Base Price*
12.55%
Since Nov 1, 2021
National-US
Primary Model
Sold Dec 22, 2020
$778,000
Seller
$622,400
by Truist Bank
Mortgage Due Jan 01, 2051
Sold Nov 03, 2003
$735,000
Buyer
Seller
About This Property
Enjoy the best Sandy Springs has to offer. This gorgeous 5 bedroom
home is nestled into Long Island Walk - a welcoming small
subdivision of 3 cul-de-sacs only 1 mile to Sandy Spring's new City
Springs development. This location just down from the intersection
of Long Island Drive and Mount Vernon Hwy offers a huge array of
shopping, dining, and recreational opportunities. Long Island Drive
also offers a convenient "back roads" connection to Buckhead, just
4.5 miles to the south. Metro Atlanta's BEST Public school
district, plus Montessori and middle/upper Private school options
nearby. The home has high ceilings on main highlighted by soaring
two story foyer. Master on main opens to library with fireplace.
Separate dining room comfortably seats 10+. Gourmet kitchen with
top of the line appliances and open concept. Family room has
fireplace. Breakfast room has lovely views of back yard and large
deck. Upstairs are another 3 bedrooms and 2 bathrooms plus a
spacious media/playroom. Large upstairs laundry room plus hook-ups
downstairs in pantry by garage. Huge finished terrace level has
bedroom, bathroom, abundant storage and walk-out back yard.
Hardcoat stucco in great condition.
The manager has listed the unit size as 3418 square feet.
The manager has listed the unit size as 3418 square feet.
Unit Size
3,418Ft²
Days on Market
-
Land Size
0.30 acres
Price per sqft
$234
Property Type
House
Property Taxes
$768
HOA Dues
$92
Year Built
1993
Price History
| Date / Event | Date | Event | Price |
|---|---|---|---|
| Oct 6, 2021 | No longer available | - | |
| No longer available | |||
| Dec 22, 2020 | Sold to Christian Fichter, Kelly Ma... | $778,000 | |
| Sold to Christian Fichter, Kelly Ma... | |||
| Dec 12, 2020 | In contract | - | |
| In contract | |||
| Dec 2, 2020 | No longer available | - | |
| No longer available | |||
| Nov 21, 2020 | Price Decreased |
$799,000
↓ $16K
(2%)
|
|
| Price Decreased | |||
Show More

Property Highlights
Fireplace
Air Conditioning
Garage
Building Info
Overview
Building
Neighborhood
Zoning
Geography
Comparables
Unit
Status
Status
Type
Beds
Baths
ft²
Price/ft²
Price/ft²
Asking Price
Listed On
Listed On
Closing Price
Sold On
Sold On
HOA + Taxes
House
3
Beds
3.5
Baths
3,250 ft²
$231/ft²
$750,000
Aug 31, 2023
-
$822/mo
About Long Island Walk
Similar Homes for Sale
Nearby Rentals

$3,495 /mo
- 3 Beds
- 3.5 Baths
- 2,144 ft²

$3,200 /mo
- 3 Beds
- 3.5 Baths
- 1,652 ft²

















































