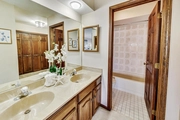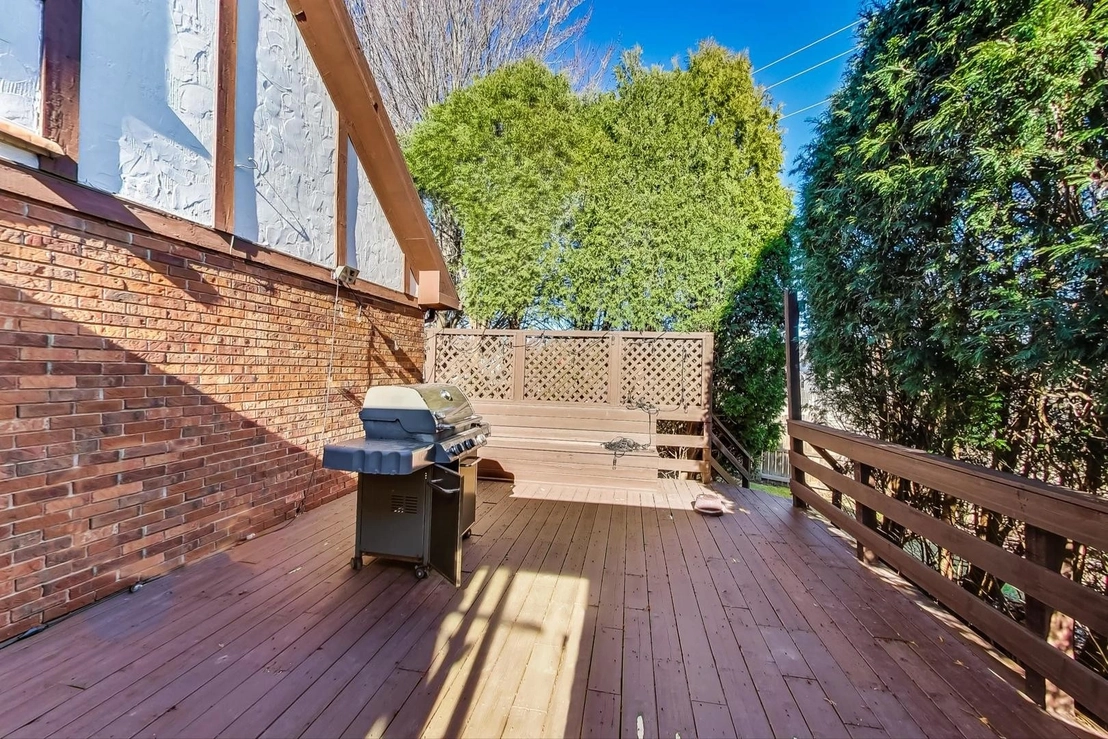














































1 /
47
Map
$585,000 - $715,000
●
House -
In Contract
5800 Highland Drive
Palatine, IL 60067
5 Beds
3.5 Baths,
1
Half Bath
4039 Sqft
Sold Jul 11, 1994
$287,000
Buyer
Seller
$200,000
by Pnc Bank Na
Mortgage Due Jun 01, 2054
About This Property
Spacious brick Cape Cod offers over 4000 Sq Ft of living space on a
1/3 acre cul-de-sac lot. The functional layout features an
expansive open concept living/dining area with sliding door to the
backyard. Enjoy daily meal prep in the updated Cook's kitchen with
center island, pantry, hardwood floor, eating area & open to the
adjacent family room that features a gas start fireplace in a brick
surround. The all-season room addition is a glorious room with
French doors, skylight, rustic wood finishes, and sliding door to
the deck ideal for grilling & outdoor dining. Enjoy the convenience
of 4 main floor bedrooms situated on the opposite side of the home
including a spacious primary with ensuite bath and 3 closets, and
an additional full bath. Retreat to the second floor featuring a
great room with wet bar, office area, oversized 5th bedroom and
full bath, this could be the ideal set up for multi generation
living. The unfinished basement offers endless storage space or
bring your decorating ideas. Enjoy warm nights on the front or back
deck and playing in the fenced yard. The trifecta of schools
includes Hunting Ridge, Plum Grove & Fremd. Enjoy nearby Palatine
Trial, Harper college Campus, easy access to Highway 53 & 90, and a
short distance to Woodfield Mall, dining & entertainment.
The manager has listed the unit size as 4039 square feet.
The manager has listed the unit size as 4039 square feet.
Unit Size
4,039Ft²
Days on Market
-
Land Size
0.34 acres
Price per sqft
$161
Property Type
House
Property Taxes
$1,313
HOA Dues
-
Year Built
1980
Listed By

Price History
| Date / Event | Date | Event | Price |
|---|---|---|---|
| Apr 17, 2024 | In contract | - | |
| In contract | |||
| Apr 3, 2024 | No longer available | - | |
| No longer available | |||
| Apr 1, 2024 | Listed | $650,000 | |
| Listed | |||
| Mar 8, 2024 | Listed | $699,900 | |
| Listed | |||



|
|||
|
Spacious brick Cape Cod offers over 4000 Sq Ft of living space on a
1/3 acre cul-de-sac lot. The functional layout features an
expansive open concept living/dining area with sliding door to the
backyard. Enjoy daily meal prep in the updated Cook's kitchen with
center island, pantry, hardwood floor, eating area & open to the
adjacent family room that features a gas start fireplace in a brick
surround. The all-season room addition is a glorious room with
French doors, skylight, rustic…
|
|||
Property Highlights
Fireplace
Air Conditioning
Interior Details
Interior Information
Deck
Fireplace Information
Fireplace
Exterior Details
Exterior Information
Brick
Building Info
Overview
Building
Neighborhood
Geography
Comparables
Unit
Status
Status
Type
Beds
Baths
ft²
Price/ft²
Price/ft²
Asking Price
Listed On
Listed On
Closing Price
Sold On
Sold On
HOA + Taxes
In Contract
House
5
Beds
2.5
Baths
3,300 ft²
$194/ft²
$639,000
Apr 4, 2024
-
$1,129/mo
In Contract
House
5
Beds
3.5
Baths
3,331 ft²
$210/ft²
$700,000
Feb 16, 2024
-
$1,130/mo
Active
House
5
Beds
2.5
Baths
2,472 ft²
$299/ft²
$739,900
Apr 19, 2024
-
$863/mo
In Contract
House
5
Beds
3
Baths
2,549 ft²
$290/ft²
$739,900
Mar 14, 2024
-
$1,228/mo
Active
House
4
Beds
2.5
Baths
2,570 ft²
$288/ft²
$739,000
Apr 10, 2024
-
$268/mo
In Contract
House
4
Beds
2.5
Baths
2,200 ft²
$241/ft²
$529,900
Mar 13, 2024
-
$535/mo
Active
Townhouse
4
Beds
3.5
Baths
1,867 ft²
$295/ft²
$550,000
Apr 4, 2024
-
$1,416/mo
In Contract
House
3
Beds
3
Baths
2,040 ft²
$257/ft²
$525,000
Feb 6, 2024
-
$648/mo
In Contract
Townhouse
2
Beds
3.5
Baths
2,105 ft²
$285/ft²
$599,900
Feb 1, 2024
-
$1,531/mo
About Rolling Meadows
Similar Homes for Sale

$550,000
- 4 Beds
- 3.5 Baths
- 1,867 ft²

$739,000
- 4 Beds
- 2.5 Baths
- 2,570 ft²



















































