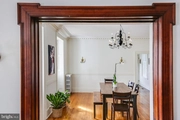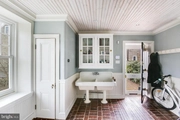






























































1 /
63
Map
$939,000
●
House -
In Contract
5800 GREENE ST
PHILADELPHIA, PA 19144
7 Beds
4 Baths,
1
Half Bath
3980 Sqft
$4,611
Estimated Monthly
$0
HOA / Fees
About This Property
Here is an opportunity to live within the walls of history,
surrounded by contemporary style, and embedded with 21st-century
amenities. Come see this extraordinary Germantown property and
experience the space, the charm, the character, and the serenity
that you have longed for in a Philadelphia home. This 1857 home,
originally built for John Wister, rests on an extraordinary 60 x
150' lot that allows for the home to be set well back from the
street, a large rear bricked patio, a spacious side yard, a parking
area for up to 4 cars, and all directly across from beautiful 8
acre Vernon Park. Enter this property through a lovely front porch,
beyond the fanlight door surround, into an open entrance hall
featuring an early 20th-century pendant light, clear finished oak
floors that run throughout the living areas, and the original
corner fireplace. To the right is a beautiful staircase backed by
leaded glass windows. A cushioned window seat looks out onto the
front porch. Through the entrance hall is a spacious living room
highlighted by original window and door moldings. There are windows
on both sides of the living room and also a door to the sunporch.
Through a wide opening lies the dining room, beautifully lit by
south-facing French doors that open to the sunroom. An elegant
crown molding runs the perimeter of the dining room. The
sun-drenched kitchen anchors the first floor. It has extensive
cabinetry, up-market appliances, plenty of granite counter space,
and a large island for meals and gatherings. The kitchen floors are
original yellow pine painted in a historical pattern and the
ceiling is tongue and groove pine. A beautiful archway opens to a
back staircase to the 2nd floor. To the rear of the kitchen is a
large mudroom with laundry, a large original utility sink, a half
bathroom, and additional storage. Beyond the mudroom is the brick
patio backed by a massive, well-maintained, white ash tree
providing afternoon shade in the warmer months. The second floor
features 3 bedrooms. The large primary bedroom is in the front of
the house. It offers windows on two sides, double closets with
beveled mirror doors, and plenty of space for a king bed as well as
a seating area. The adjacent bathroom features a double vanity and
a spacious, frameless glass shower. Next to the primary bath is a
hall bath with an exceptional vitreous ceramic freestanding tub
with shower surround, and a nickel and marble early 20th century
style sink. The middle bedroom has two large south-facing windows
and good closet space. The rear bedroom is quite large and features
a 3 paneled, south-facing, bay window flanked by built-in
bookshelves, and has a west-facing window that overlooks the patio.
In the center of this floor is the skylighted staircase to the
third floor which has 4 additional bedrooms, and a lovely hall bath
with wallpaper and wainscoting. The basement is large, very dry,
and perfectly suitable for storage. It also houses some
extraordinary mechanical systems including geothermal cooling, a
sophisticated hot water heating system, and a 200' deep natural
well bringing filtered water into the kitchen, and natural water
for all of your gardening and landscaping. Located just a couple of
blocks from GFS and Greene Street Friends schools, there is more to
be shared about this exceptional property than can be appropriately
expressed here. If you are serious about starting the next phase of
your life in an incredibly well-updated and wonderfully
well-maintained historic home, reach out for an appointment today.
Unit Size
3,980Ft²
Days on Market
-
Land Size
0.21 acres
Price per sqft
$236
Property Type
House
Property Taxes
$272
HOA Dues
-
Year Built
1900
Listed By
Last updated: 2 months ago (Bright MLS #PAPH2326820)
Price History
| Date / Event | Date | Event | Price |
|---|---|---|---|
| Mar 16, 2024 | In contract | - | |
| In contract | |||
| Mar 1, 2024 | Listed by Compass RE | $939,000 | |
| Listed by Compass RE | |||
| Jun 28, 2022 | Sold to Derek Warriner, Laura Warriner | $860,000 | |
| Sold to Derek Warriner, Laura Warriner | |||
Property Highlights
Air Conditioning
Fireplace
With View
Parking Details
Parking Features: Driveway, On Street
Total Garage and Parking Spaces: 4
Interior Details
Bedroom Information
Bedrooms on 1st Upper Level: 3
Bedrooms on 2nd Upper Level: 4
Bathroom Information
Full Bathrooms on 1st Upper Level: 2
Full Bathrooms on 2nd Upper Level: 1
Interior Information
Interior Features: Additional Stairway, Butlers Pantry, Built-Ins, Ceiling Fan(s), Crown Moldings, Curved Staircase, Dining Area, Kitchen - Eat-In, Kitchen - Island, Primary Bath(s), Recessed Lighting, Soaking Tub, Tub Shower, Upgraded Countertops, Wainscotting, Walk-in Closet(s), Water Treat System, Wood Floors, Chair Railings, Skylight(s)
Appliances: Built-In Microwave, Built-In Range, Dishwasher, Disposal, Dryer, Exhaust Fan, Oven - Double, Oven - Wall, Refrigerator, Range Hood, Six Burner Stove, Stainless Steel Appliances, Surface Unit, Washer, Water Heater - Tankless
Flooring Type: Hardwood, Ceramic Tile, Solid Hardwood, Carpet
Living Area Square Feet Source: Assessor
Room Information
Laundry Type: Main Floor, Has Laundry
Fireplace Information
Has Fireplace
Fireplaces: 1
Basement Information
Has Basement
Unfinished
Percent of Basement Finished: 0.0
Percent of Basement Footprint: 99.0
Exterior Details
Property Information
Ownership Interest: Fee Simple
Year Built Source: Estimated
Building Information
Foundation Details: Concrete Perimeter, Stone
Other Structures: Above Grade, Below Grade
Roof: Pitched, Shingle, Slate, Metal
Structure Type: Detached
Window Features: Bay/Bow
Construction Materials: Stone
Outdoor Living Structures: Porch(es), Patio(s)
Pool Information
No Pool
Lot Information
Front Yard, SideYard(s)
Tidal Water: N
Lot Size Dimensions: 60.00 x 151.00
Lot Size Source: Assessor
Land Information
Land Assessed Value: $233,400
Above Grade Information
Finished Square Feet: 3980
Finished Square Feet Source: Assessor
Financial Details
County Tax: $0
County Tax Payment Frequency: Annually
City Town Tax: $1,474
City Town Tax Payment Frequency: Annually
Tax Assessed Value: $233,400
Tax Year: 2022
Tax Annual Amount: $3,267
Year Assessed: 2023
Utilities Details
Central Air
Cooling Type: Geothermal, Central A/C
Heating Type: Zoned, Hot Water
Cooling Fuel: Natural Gas
Heating Fuel: Natural Gas
Hot Water: Natural Gas, Tankless
Sewer Septic: Public Sewer
Water Source: Well, Public
Building Info
Overview
Building
Neighborhood
Zoning
Geography
Comparables
Unit
Status
Status
Type
Beds
Baths
ft²
Price/ft²
Price/ft²
Asking Price
Listed On
Listed On
Closing Price
Sold On
Sold On
HOA + Taxes
Sold
House
6
Beds
4
Baths
4,877 ft²
$170/ft²
$830,000
Jan 5, 2023
$830,000
Feb 22, 2023
-
Sold
House
8
Beds
4
Baths
5,665 ft²
$144/ft²
$815,000
Apr 1, 2022
$815,000
May 31, 2022
-
Sold
House
6
Beds
5
Baths
4,877 ft²
$172/ft²
$840,000
Nov 2, 2023
$840,000
Dec 5, 2023
-
House
6
Beds
5
Baths
7,424 ft²
$88/ft²
$650,000
Aug 3, 2023
$650,000
Feb 29, 2024
-
About Northwest Philadelphia
Similar Homes for Sale
Nearby Rentals

$3,800 /mo
- 5 Beds
- 3.5 Baths
- 3,200 ft²

$1,400 /mo
- 2 Beds
- 1 Bath
- 1,720 ft²





































































