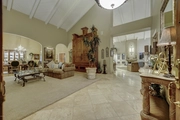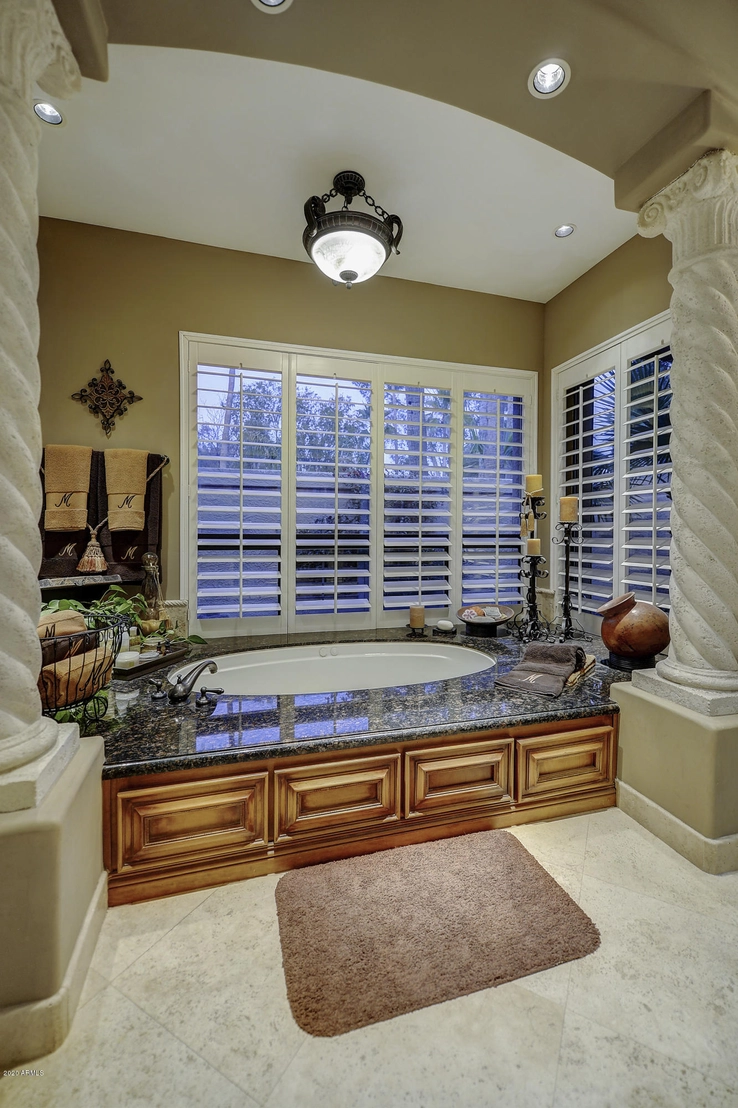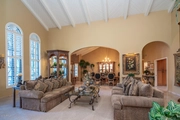









































1 /
42
Map
$2,608,163*
●
House -
Off Market
5800 E Sanna Street
Paradise Valley, AZ 85253
3 Beds
5 Baths,
1
Half Bath
5164 Sqft
$1,778,000 - $2,172,000
Reference Base Price*
32.06%
Since Mar 1, 2021
AZ-Phoenix
Primary Model
Sold Mar 03, 2021
$1,965,000
$1,375,500
by Wells Fargo Bank Na
Mortgage Due Apr 01, 2051
Sold Jan 13, 2000
$1,010,000
Buyer
Seller
About This Property
Luxury custom dream home in coveted Camelback Country Estates
surrounded by golf courses & mountain views. A grand entrance is
enhanced by lush green grass & a circular paver driveway. The
welcoming Mediterranean design combines timeless elegant spaces for
indoor-outdoor living with delightful details such as wood
fireplaces, decorative woodwork, 30 foot ceilings, travertine
flooring & Saltillo patio tile. The gourmet chef's kitchen features
a Sub Zero refrigerator/freezer, Dacor double ovens, 6 burner gas
cooktop, 3 basin Kohler sink, granite middle island & custom
cabinetry. The Master bed/bath suite features a loft, fireplace,
travertine shower, soaking tub & custom closet. 5 Star Resort
backyard with mature fruit trees & a sparkling pool. Close to top
schools, shopping/dining/golfing!
The manager has listed the unit size as 5164 square feet.
The manager has listed the unit size as 5164 square feet.
Unit Size
5,164Ft²
Days on Market
-
Land Size
0.97 acres
Price per sqft
$382
Property Type
House
Property Taxes
$7,558
HOA Dues
-
Year Built
1984
Price History
| Date / Event | Date | Event | Price |
|---|---|---|---|
| Mar 3, 2021 | Sold to Mai Christina Pham | $1,965,000 | |
| Sold to Mai Christina Pham | |||
| Feb 12, 2021 | No longer available | - | |
| No longer available | |||
| Dec 21, 2020 | Listed | $1,975,000 | |
| Listed | |||
| Jun 4, 2020 | No longer available | - | |
| No longer available | |||
| Jan 10, 2020 | Listed | $1,799,900 | |
| Listed | |||



|
|||
|
Luxury custom dream home in coveted Camelback Country Estates
surrounded by golf courses & breathtaking mountain views. A grand
entrance is enhanced by lush green grass & a circular paver
driveway. Design includes 30 ft ceilings, travertine flooring &
plantation shutters. The fabulous gourmet chef's kitchen features a
Sub Zero refrigerator/freezer, Dacor double ovens, 6 burner gas
cook top, 3 basin Kohler sink, spacious granite middle island &
custom cabinetry w/ pull out…
|
|||
Show More

Property Highlights
Fireplace
Building Info
Overview
Building
Neighborhood
Zoning
Geography
Comparables
Unit
Status
Status
Type
Beds
Baths
ft²
Price/ft²
Price/ft²
Asking Price
Listed On
Listed On
Closing Price
Sold On
Sold On
HOA + Taxes
Active
House
4
Beds
2.5
Baths
3,250 ft²
$630/ft²
$2,049,000
Aug 12, 2023
-
$1,186/mo
Active
House
5
Beds
2.5
Baths
2,527 ft²
$747/ft²
$1,887,000
Jul 22, 2023
-
$237/mo

















































