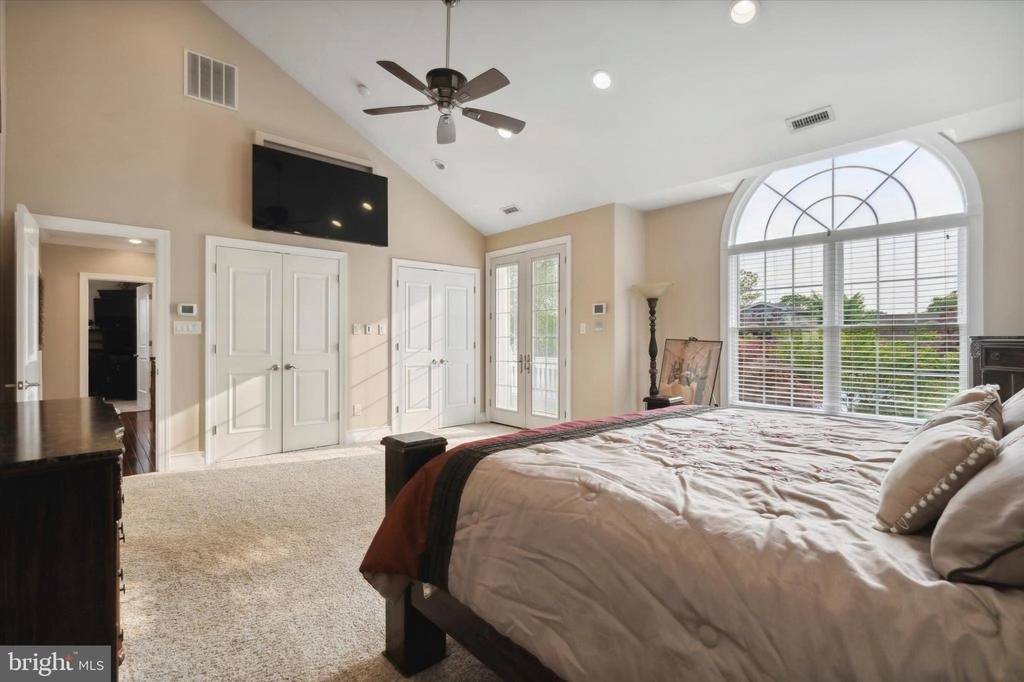$620,000
●
House -
Off Market
58 KENTUCKY LN
LEVITTOWN, PA 19055
5 Beds
4 Baths,
1
Half Bath
3265 Sqft
$638,154
RealtyHop Estimate
-0.27%
Since Aug 1, 2023
National-US
Primary Model
About This Property
HUGE PRICE CUT FOR Perfection! Only the best of everything
radiates throughout this dream home! Once you set foot in
this maintenance free 4/5 bedroom, 3.5 bathroom home, featuring
every possible amenity you won't ever want to leave!
Enter via the 2,000 sq foot stamped concrete circular 6 car
driveway and walkway. The stone patio creates the perfect
place for outdoor furniture and evening relaxation! Your
interest will peak up when entering to see one of the two balconies
at the home. Imagine stepping out to enjoy the outdoors in the
morning and evenings because soon that can be your reality!
Enter the 24" foyer and experience the finest quality hardwood
floors throughout the downstairs, including on the three-floor
custom built staircase. Then make your way around the open-floor
plan custom kitchen with heated marble kitchen floor accented with
lighting, GE Monogram appliances, commercial cooking vents, and
drawer microwave. The solid cherry wood kitchen cabinets (with
secret compartments) feature under cabinet lighting & inside
cabinet lighting. While taking it all in, enjoy the intercom/sound
system for music at your option. 92 recessed lights adorned
throughout the residence, as well as vaulted ceilings, trey
ceilings, and the best of crown moldings. Notice the custom
doors and closets throughout this residence quality details
is what makes this home unique and truly one of a kind!! Make
your way upstairs passing the 2nd floor washer/dryer room outfitted
with hanging rack and cabinetry to keep your life easy and
organized...and get ready for what awaits you. The master bedroom
features a 15' ceiling with access to both the front and rear
balconies. The master bath features a jacuzzi tub with automatic
rain sensing electric skylight, custom two-person en suite shower
and heated bathroom floors. And to ensure the best air quality,
each bathroom in the home is equipped with a Braun vent.
Additional features include a full safe room and security camera
system; 400 amp electrical service; specialty roof shingles; 2
Lennox energy efficient HVAC systems; 90 gallon hot water heater
with tankless hot water heater option; PEX manifold plumbing
throughout the home; insulated-soundproof interior walls and full
lawn sprinkler system. Exit to the backyard oasis and enjoy a
saltwater, heated, above ground pool with attached deck and an
outdoor shower and bathroom access from the outside. For your
gardening and lawncare storage there is also an outdoor storage
shed. Come see for yourself and be prepared to be wowed from
the moment you enter!!
Transit Access: The home is .9 miles (3 minutes) from the newly renovated $37 million dollar Septa Train Station with access via the Trenton Line to Manhattan. The station also provides direct access to Center City Philadelphia. If you prefer to drive on your own, you will be happy living just a few miles from Route 95 and Turnpike Access. Parks/Recreation: And for those outdoor enthusiasts in walking distance find the new Canal Park which is equipped with bocce courts, a pavilion, walking path, playground and gazebo.
Transit Access: The home is .9 miles (3 minutes) from the newly renovated $37 million dollar Septa Train Station with access via the Trenton Line to Manhattan. The station also provides direct access to Center City Philadelphia. If you prefer to drive on your own, you will be happy living just a few miles from Route 95 and Turnpike Access. Parks/Recreation: And for those outdoor enthusiasts in walking distance find the new Canal Park which is equipped with bocce courts, a pavilion, walking path, playground and gazebo.
Unit Size
3,265Ft²
Days on Market
60 days
Land Size
0.14 acres
Price per sqft
$196
Property Type
House
Property Taxes
-
HOA Dues
-
Year Built
2008
Last updated: 10 months ago (Bright MLS #PABU2049730)
Price History
| Date / Event | Date | Event | Price |
|---|---|---|---|
| Aug 22, 2023 | Sold to Damir Asadov | $620,000 | |
| Sold to Damir Asadov | |||
| Jul 21, 2023 | Sold | $620,000 | |
| Sold | |||
| Jun 14, 2023 | In contract | - | |
| In contract | |||
| Jun 10, 2023 | Price Decreased |
$639,900
↓ $50K
(7.3%)
|
|
| Price Decreased | |||
| May 22, 2023 | Listed by Elfant Wissahickon-Chestnut Hill | $689,900 | |
| Listed by Elfant Wissahickon-Chestnut Hill | |||
Property Highlights
Air Conditioning




























































































































































