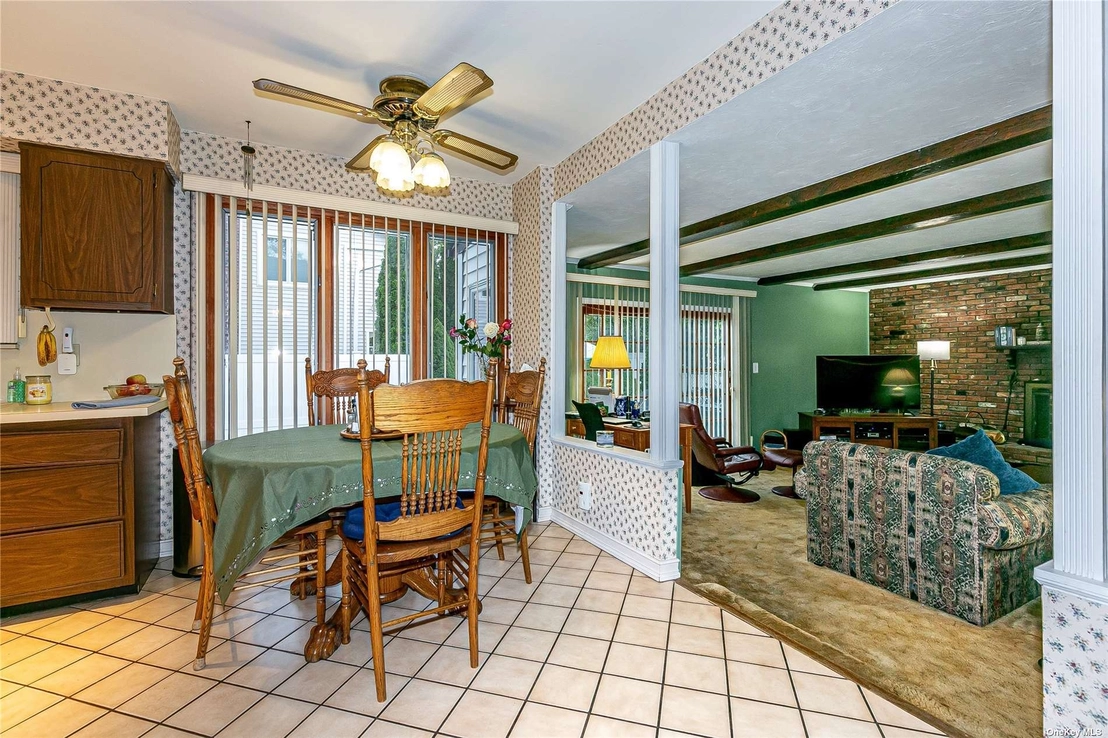$1,149,000
●
House -
In Contract
58 Chenango Drive
Jericho, NY 11753
4 Beds
3 Baths,
1
Half Bath
$7,144
Estimated Monthly
$0
HOA / Fees
3.13%
Cap Rate
About This Property
If You're Looking For A True Colonial On An Oversized Corner Lot
Than This Could Be The House For You ! On The 1st Floor We Have A
Large Living Room And A Nice Sized Dining Room With Hardwood
Floors, Cabinet Lined Eat In Kitchen With Gas Cooking, Sunken
Family Room - Den With A Wood Burning Fireplace ! On The Second
Floor We Have A Large Master Bedroom With Ensuite Bathroom Along
With 3 More Good Sized Bedrooms. Down In The Basement We Have A
Fully Finished Area Along With A Seperate Laundry And Utility Area
! By The Way This Home Also Comes With A Gorgeous Inground Pool
With A New Liner, Fully Fenced Rear Yard With Pvc, Oversized Corner
Property Just Shy Of .25 Of An Acre, Anderson Sliders Leading
Outside And Anderson Casements, Gas Heating And Cooking, Central
Air Conditioning, Sunken Family Room With Fireplace, Full Attic
With Pull Down Stairs, Attached 2 Car Garage With Additional Rafter
Storage And More ! All Of This And In The Award Winning Jericho
School District ! This Could Be The House For You !
Unit Size
-
Days on Market
-
Land Size
0.24 acres
Price per sqft
-
Property Type
House
Property Taxes
$1,502
HOA Dues
-
Year Built
1968
Listed By
Last updated: 2 months ago (OneKey MLS #ONE3506165)
Price History
| Date / Event | Date | Event | Price |
|---|---|---|---|
| Mar 12, 2024 | In contract | - | |
| In contract | |||
| Jan 29, 2024 | Price Decreased |
$1,149,000
↓ $50K
(4.2%)
|
|
| Price Decreased | |||
| Oct 26, 2023 | Price Decreased |
$1,199,000
↓ $31K
(2.5%)
|
|
| Price Decreased | |||
| Oct 2, 2023 | Listed by BERKSHIRE HATHAWAY | $1,229,888 | |
| Listed by BERKSHIRE HATHAWAY | |||
Property Highlights
Garage
Air Conditioning
Fireplace
Parking Details
Has Garage
Attached Garage
Parking Features: Private, Attached, 2 Car Attached
Garage Spaces: 2
Interior Details
Bathroom Information
Half Bathrooms: 1
Full Bathrooms: 2
Interior Information
Interior Features: Den/Family Room, Eat-in Kitchen, Formal Dining, Master Bath
Appliances: Dishwasher, Dryer, Oven, Refrigerator, Washer
Flooring Type: Hardwood
Room 1
Level: Second
Type: Large Mbr With Bath
Room 2
Level: First
Type: Sunken Family Room/Den With Frpl
Room 3
Level: First
Type: Half Bathroom
Room 4
Level: First
Type: Attached Two Car Garage
Room 5
Level: Basement
Type: Laundry / Utility Area
Room 6
Level: Basement
Type: Full Finished Area
Room 7
Level: Second
Type: 2nd Bedroom
Room 8
Level: Second
Type: 3rd Bedroom
Room 9
Level: Second
Type: 4th Bedroom
Room 10
Level: Second
Type: Full Bathroom
Room 11
Level: Second
Type: Master Bedroom Bathroom
Room 12
Level: First
Type: Living Room With Hardwood Floor
Room 13
Level: First
Type: FDR With Hardwood Floor
Room 14
Level: First
Type: Full Sized Eat In Kitchen
Room Information
Rooms: 8
Fireplace Information
Has Fireplace
Fireplaces: 1
Basement Information
Basement: Finished, Full
Exterior Details
Property Information
Square Footage : 1954
Architectual Style: Colonial
Property Type: Residential
Property Sub Type: Single Family Residence
Year Built: 1968
Building Information
Levels: Three Or More
Building Area Units: Square Feet
Construction Methods: Frame, Vinyl Siding
Pool Information
Pool Features: In Ground
Lot Information
Lot Features: Corner Lot
Lot Size Acres: 0.24
Lot Size Square Feet: 10664
Lot Size Dimensions: 82x127
Land Information
Water Source: Public
Water Source: Gas Stand Alone
Financial Details
Tax Annual Amount: $18,024
Utilities Details
Cooling: Yes
Cooling: Central Air
Heating: Natural Gas, Forced Air
Sewer : Public Sewer
Location Details
Directions: S Marginal Road To Chenago
County or Parish: Nassau
Other Details
Selling Agency Compensation: 2.0
On Market Date: 2023-10-02
Building Info
Overview
Building
Neighborhood
Geography
Comparables
Unit
Status
Status
Type
Beds
Baths
ft²
Price/ft²
Price/ft²
Asking Price
Listed On
Listed On
Closing Price
Sold On
Sold On
HOA + Taxes
Sold
House
4
Beds
3
Baths
-
$1,244,000
May 21, 2021
$1,244,000
Nov 15, 2021
$1,686/mo
Sold
House
4
Beds
3
Baths
-
$999,888
Apr 22, 2021
$999,888
Aug 10, 2021
$1,589/mo
Sold
House
5
Beds
4
Baths
-
$1,085,000
Mar 11, 2019
$1,085,000
Aug 9, 2019
$1,976/mo

































































