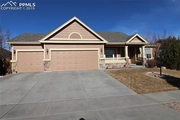

































1 /
34
Map
$650,000
●
House -
Off Market
5790 Whiskey River Drive
Colorado Springs, CO 80923
5 Beds
3 Baths
3231 Sqft
$665,005
RealtyHop Estimate
2.31%
Since Aug 1, 2022
National-US
Primary Model
About This Property
Very popular 5-Bedroom ranch floor plan with indoor and outdoor
entertaining spaces. Charming front porch leads to the entry
with hardwood floors. Inviting open floor plan and lovely
architectural features that define the individual spaces.
Elegant formal dining room with crown molding and big picture
window. Living room with cozy gas fireplace and vaulted
ceiling. Sunny breakfast nook with walk-out to the deck.
Spacious kitchen with warm hardwood floors, gleaming
stainless steel appliances, pantry, coffee bar, and abundant
counter and cupboard space. Main level master with vaulted
ceiling, walk-in closet and adjoining 5 pc master bath with soaker
tub and free-standing shower. Second main-level bedroom
with updated full guest bath. Finished garden-level basement
features a large rec/family room space, 9' ceilings, and three more
bedrooms plus full bath. Lush private back yard with mature
trees, stained concrete pathways, large patio, shady seating area,
and 6' fence. Special amenities of this home include main
level laundry/mud room with cabinetry, Central Air, 3-car garage
with service door, and great location near shopping, dining, and
the Powers corridor.
Unit Size
3,231Ft²
Days on Market
28 days
Land Size
0.23 acres
Price per sqft
$201
Property Type
House
Property Taxes
$253
HOA Dues
$21
Year Built
2005
Last updated: 18 hours ago (REcolorado MLS #REC4976881)
Price History
| Date / Event | Date | Event | Price |
|---|---|---|---|
| Aug 3, 2022 | Sold to Allyson J Strobel, Stephen ... | $650,000 | |
| Sold to Allyson J Strobel, Stephen ... | |||
| Jul 1, 2022 | Listed by RE/MAX Integrity, Inc | $650,000 | |
| Listed by RE/MAX Integrity, Inc | |||
| Jun 2, 2019 | No longer available | - | |
| No longer available | |||
| Apr 22, 2019 | Listed | $435,000 | |
| Listed | |||



|
|||
|
This ranch plan house with a 3-car garage is located on a garden
level lot in the always-popular Indigo Ranch at Ridgeview. The main
level of this beautiful property features a formal dining room, a
vaulted living room with gas fireplace, the open kitchen with
breakfast bar and nook. The kitchen nook walks out to the back yard
and the deck. All of the kitchen appliances stay with the property.
Also on the main level are the master suite, a bedroom, a full
bathroom, the butler's pantry and…
|
|||
Property Highlights
Garage
Air Conditioning
Fireplace
Building Info
Overview
Building
Neighborhood
Zoning
Geography
Comparables
Unit
Status
Status
Type
Beds
Baths
ft²
Price/ft²
Price/ft²
Asking Price
Listed On
Listed On
Closing Price
Sold On
Sold On
HOA + Taxes
House
5
Beds
3
Baths
3,187 ft²
$184/ft²
$585,000
Apr 11, 2021
$585,000
Jun 2, 2021
$177/mo
Sold
House
5
Beds
4
Baths
3,482 ft²
$192/ft²
$670,000
Jan 20, 2023
$670,000
Apr 13, 2023
$261/mo
Sold
House
5
Beds
4
Baths
4,470 ft²
$145/ft²
$650,000
Jul 22, 2021
$650,000
Aug 30, 2021
$256/mo
House
5
Beds
3
Baths
4,474 ft²
$170/ft²
$760,000
Jul 12, 2023
$760,000
Sep 15, 2023
$286/mo
Sold
House
4
Beds
3
Baths
3,232 ft²
$201/ft²
$650,000
Jul 1, 2022
$650,000
Aug 4, 2022
$274/mo
House
4
Beds
4
Baths
3,737 ft²
$163/ft²
$610,000
Oct 7, 2021
$610,000
Dec 30, 2021
$239/mo
Active
House
5
Beds
3
Baths
3,087 ft²
$194/ft²
$599,000
Apr 26, 2024
-
$226/mo
Active
House
5
Beds
4
Baths
3,696 ft²
$188/ft²
$695,000
Apr 27, 2024
-
$243/mo
In Contract
House
4
Beds
3
Baths
2,943 ft²
$210/ft²
$619,000
Mar 12, 2024
-
$313/mo
In Contract
House
5
Beds
4
Baths
3,166 ft²
$174/ft²
$550,000
Mar 17, 2024
-
$96/mo
About Powers
Similar Homes for Sale
Open House: 11AM - 1PM, Sat May 11

$600,000
- 4 Beds
- 4 Baths
- 3,866 ft²

$695,000
- 5 Beds
- 4 Baths
- 3,696 ft²





































