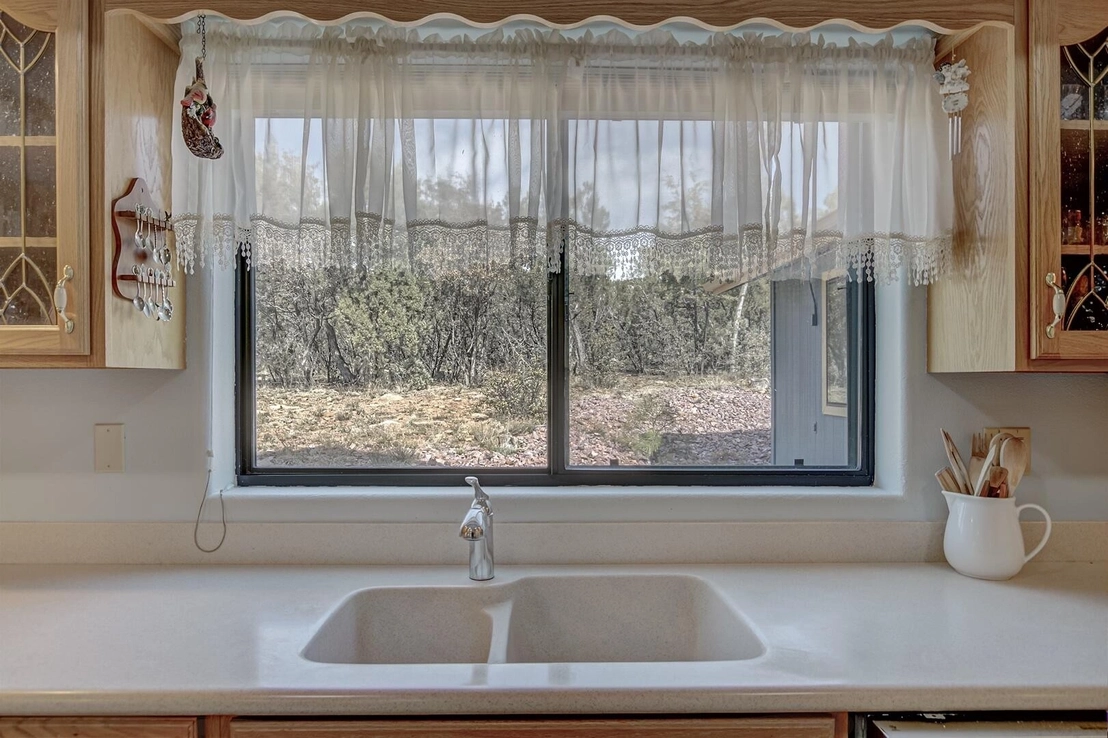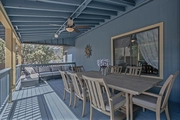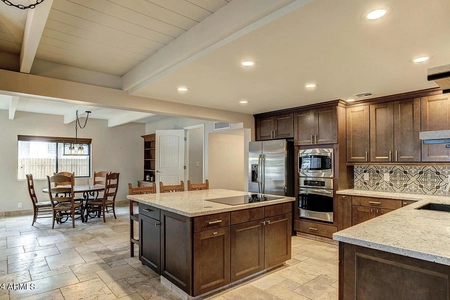$675,000
●
House -
For Sale
5776 W Sundance Drive
Pine, AZ 85544
3 Beds
1.5 Baths,
1
Half Bath
2680 Sqft
$3,661
Estimated Monthly
$0
HOA / Fees
3.83%
Cap Rate
About This Property
Great location om quiet cul-de-sac. Enjoy the large covered
front deck. Living room has vaulted ceilings with a large
picture window. Dining area is spacious. Kitchen has
quartz countertops custom cabinets, tile floor, 2 refrigerators and
walk-in pantry. Primary bedroom has 3/4 bath and walk-in
closet.. Don't miss the game/bonus room with half-bath.
2-car garage. Don't miss this one!
The manager has listed the unit size as 2680 square feet.
The manager has listed the unit size as 2680 square feet.
Unit Size
2,680Ft²
Days on Market
48 days
Land Size
0.46 acres
Price per sqft
$252
Property Type
House
Property Taxes
$346
HOA Dues
-
Year Built
2004
Listed By
Last updated: 19 days ago (CABORAZ #89924)
Price History
| Date / Event | Date | Event | Price |
|---|---|---|---|
| Apr 15, 2024 | Relisted | $675,000 | |
| Relisted | |||
| Mar 29, 2024 | No longer available | - | |
| No longer available | |||
| Mar 16, 2024 | Listed by Coldwell Banker Bishop Realty | $675,000 | |
| Listed by Coldwell Banker Bishop Realty | |||
| Sep 30, 2019 | Sold to Justin Tinkle, Tami Tinkle | $380,000 | |
| Sold to Justin Tinkle, Tami Tinkle | |||
Property Highlights
With View
Interior Details
Interior Information
Deck
Exterior Details
Exterior Information
Wood





















































































