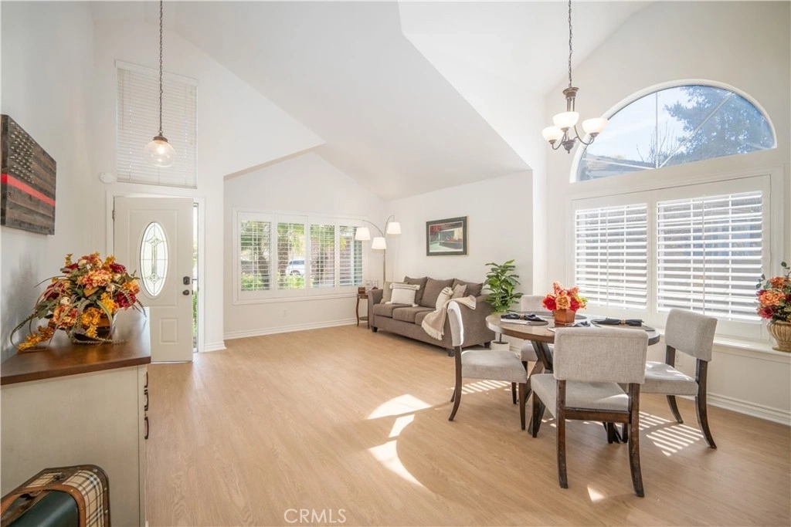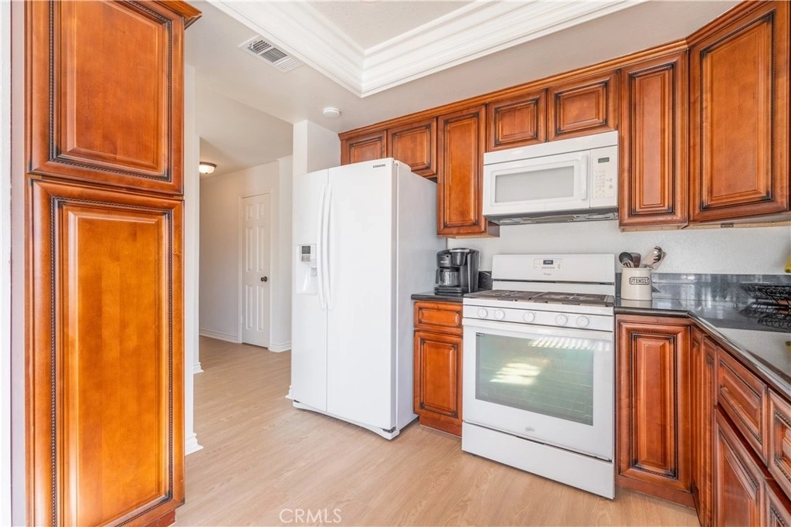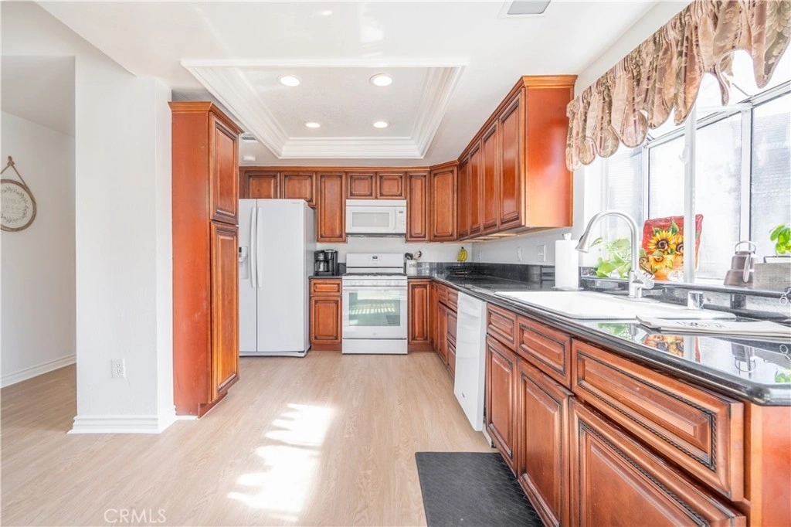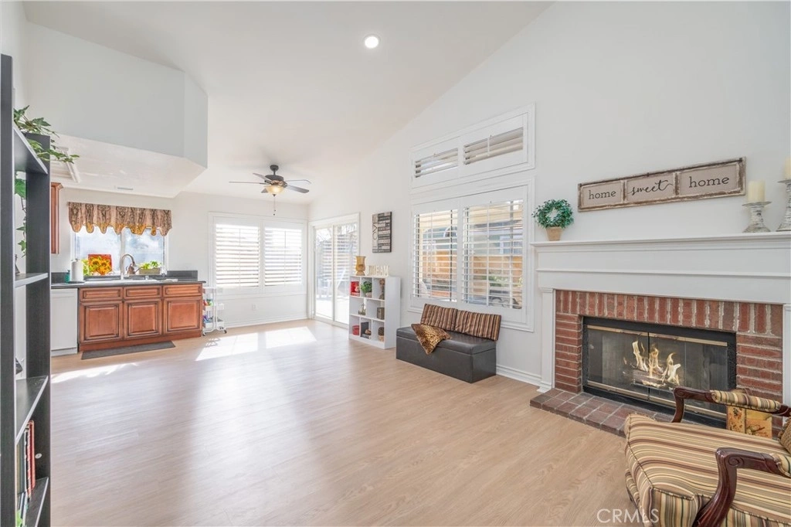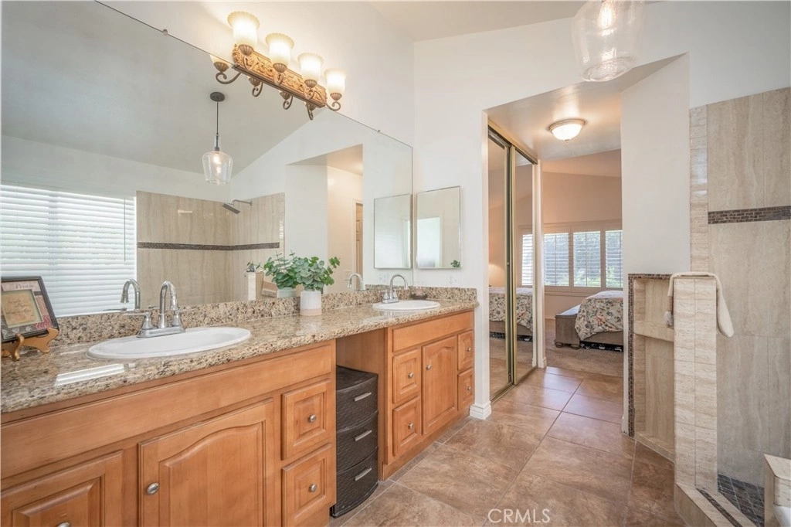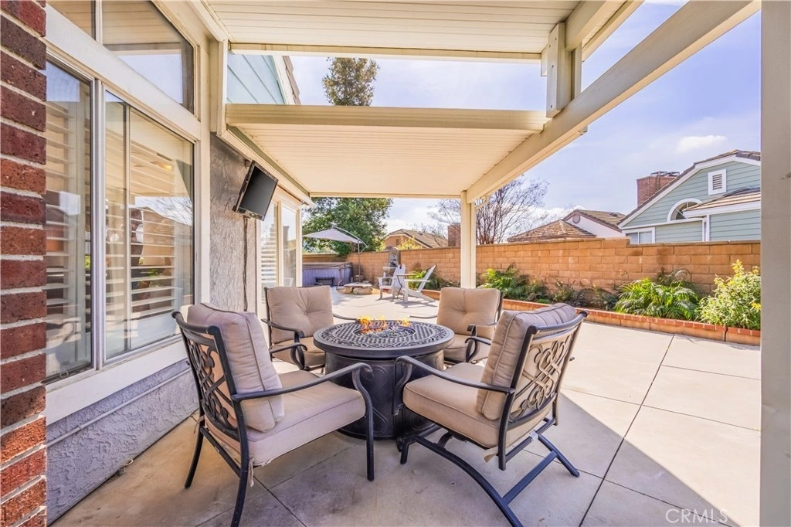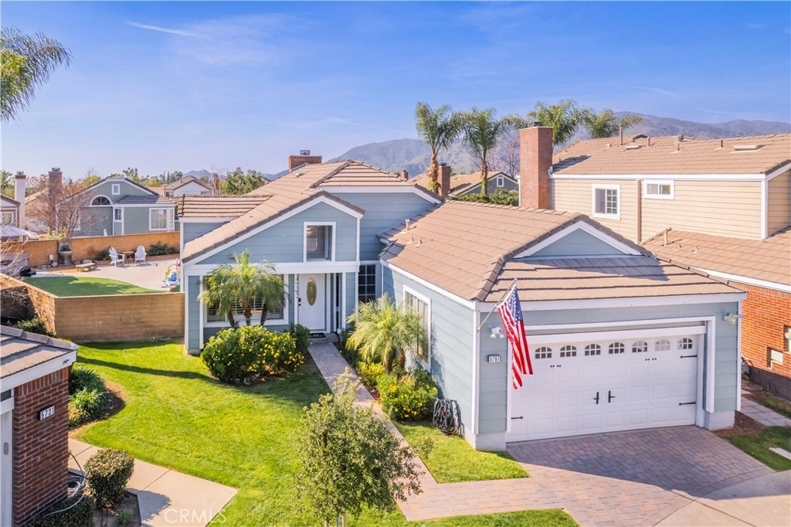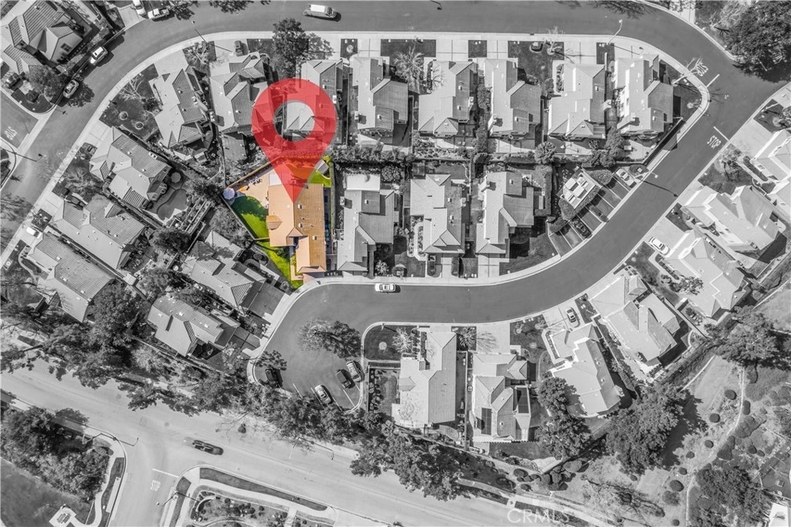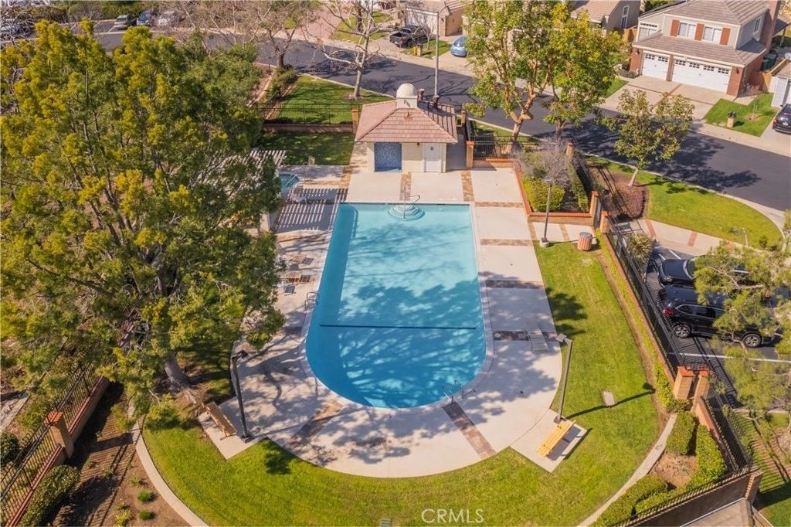


































1 /
35
Map
$810,000 - $988,000
●
House -
Off Market
5767 Prairie Falcon Drive
La Verne, CA 91750
3 Beds
2 Baths
1656 Sqft
Sold Mar 26, 2024
$900,000
Buyer
$393,000
by New Wave Lending Group Inc
Mortgage Due Apr 01, 2054
Sold Feb 23, 2021
$745,000
Buyer
Seller
$310,000
by Quicken Loans Llc
Mortgage Due Mar 01, 2051
About This Property
Welcome to your dream home nestled in the picturesque Edgewater at
Live Oak Community of La Verne. From the moment you arrive, you'll
be captivated by the exceptional curb appeal of this home. The
meticulously maintained landscaping sets the stage for the beauty
that awaits within. Upon entering, you'll be greeted by an
abundance of natural light and new interior paint illuminating the
spacious formal living room and dining area, adorned with soaring
vaulted ceilings. The kitchen boasts ample cabinet space, a
coffered ceiling with recessed lighting, and a cozy breakfast nook,
seamlessly flowing into the inviting family room. Recently upgraded
with brand new recessed lighting and vinyl flooring, the family
room features a warm fireplace and a sliding glass door leading to
the backyard oasis. This delightful home comprises three generous
bedrooms, including a luxurious primary suite complete with vaulted
ceilings, dual closets, and a lavish ensuite bathroom with dual
sinks, a separate shower, and a relaxing soaking tub. Outside, the
sizable backyard offers a flat grassy lawn, perfect for outdoor
activities, and a covered patio area ideal for alfresco dining or
simply unwinding amidst the serene surroundings. Residents of the
community enjoy access to a sparkling pool, soothing spa, and a
common area for RV parking, enhancing the lifestyle of this idyllic
neighborhood. With its exceptional curb appeal, desirable location
near the majestic snow-capped mountains, and the pristine beauty of
La Verne, this home epitomizes California living at its finest.
Don't miss your chance to make this hot property your own -
schedule a viewing today before it's gone!
The manager has listed the unit size as 1656 square feet.
The manager has listed the unit size as 1656 square feet.
Unit Size
1,656Ft²
Days on Market
-
Land Size
0.13 acres
Price per sqft
$543
Property Type
House
Property Taxes
-
HOA Dues
$350
Year Built
1989
Price History
| Date / Event | Date | Event | Price |
|---|---|---|---|
| Mar 28, 2024 | No longer available | - | |
| No longer available | |||
| Feb 24, 2024 | In contract | - | |
| In contract | |||
| Feb 14, 2024 | Listed | $899,998 | |
| Listed | |||
| Oct 6, 2021 | No longer available | - | |
| No longer available | |||
| Feb 23, 2021 | Sold to Herlinda Hyatt, John Hyatt | $745,000 | |
| Sold to Herlinda Hyatt, John Hyatt | |||
Show More






