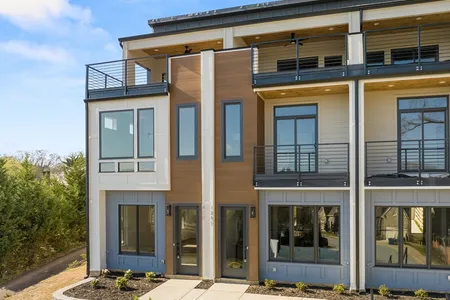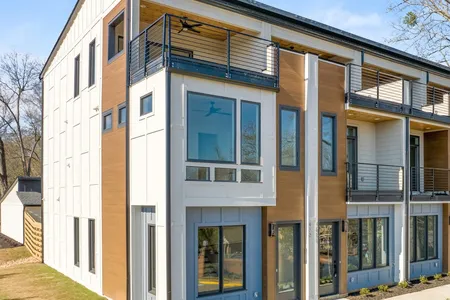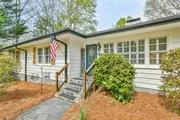
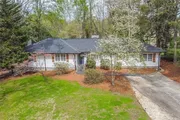
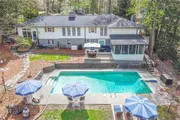
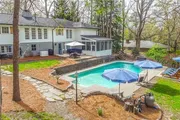
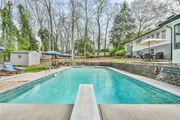
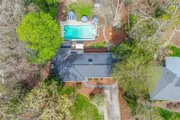
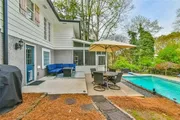
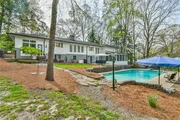
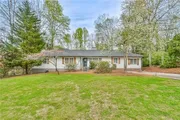
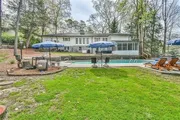
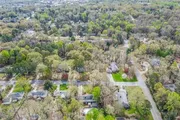
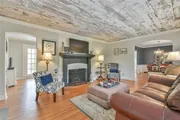
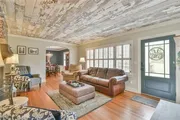
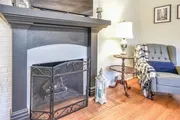
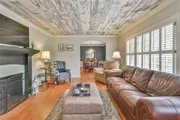
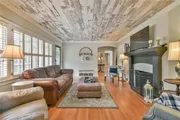
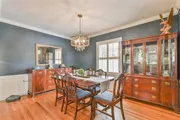
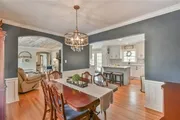
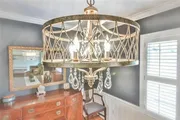
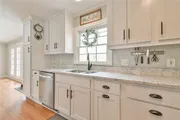
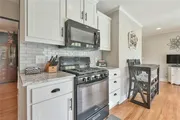
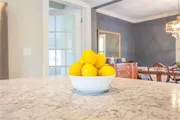
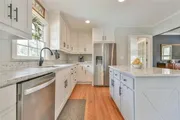
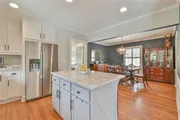
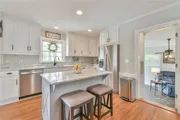
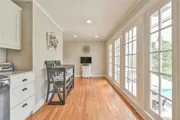
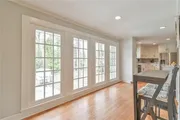
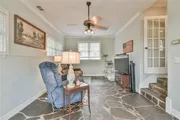
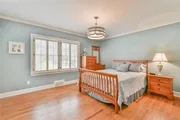
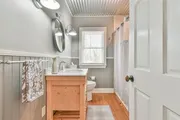
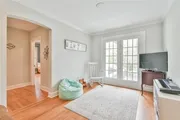
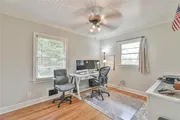
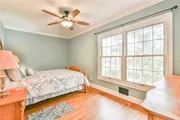
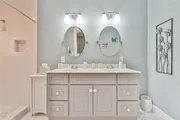
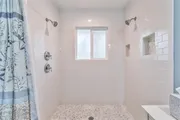
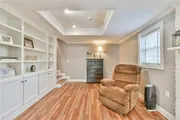
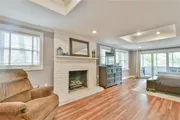
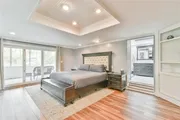
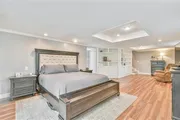
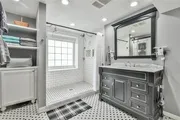
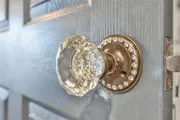
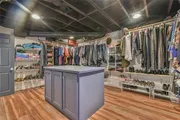
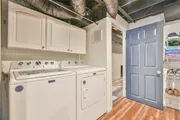
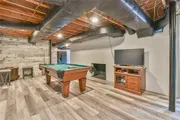

1 /
45
Map
$583,404*
●
House -
Off Market
576 Stillwood Drive
Gainesville, GA 30501
4 Beds
3 Baths
3137 Sqft
$527,000 - $643,000
Reference Base Price*
-0.27%
Since Aug 1, 2023
National-US
Primary Model
Sold May 26, 2023
$543,500
Buyer
Seller
$516,325
by American Internet Mortgage
Mortgage Due May 01, 2053
Sold Aug 28, 2020
$390,000
Seller
$351,000
by Capital City Home Loans
Mortgage Due Jan 01, 2050
About This Property
This 4 bed /3 bath house has it all: The looks, the location, and
the pool!! Charmingly remodeled, this ranch on a basement is
perfectly located near the Gainesville Square (1.3 miles). The open
floor plan uses the space very well. Kitchen boasts Carrara Marble
counters with island and updated appliances. The eat-in kitchen has
a wall of windows with a view of the backyard and pool; perfect
place to enjoy your morning coffee. Family room with slate
floors is large and can accommodate a big comfy sectional couch for
movie watching and hanging out. Off the kitchen, is the stylish
formal dining room that seats eight. The ceiling in the living room
is special. You should come see this home just for this unique
barnwood ceiling. So pretty. The Flex room can be an office,
library or play area for the kids. With two master suites, you
can't go wrong. Both master baths are gorgeous and spacious each
with large, dual head, walk-in showers. One master is on the main
and one is in the basement. The two roomy guest bedrooms are bright
and airy. Once in the basement, you will notice how large this
master suite is with access to the screened porch next to the pool.
The oversized closet area with laundry and folding island is a huge
bonus. When you go beyond the closet area, the basement opens up
into a large room with fireplace. This versatile room is perfect
for pool table, game room, gym, or a man cave. There is plenty of
storage in the basement and in the recently installed Tuff Shed in
the yard. Other special features of this house are the whole-house
automatic emergency power generator and the new saltwater pool
filtration system. No HOA. Don't miss the opportunity to see this
house in person. You won't be disappointed.
The manager has listed the unit size as 3137 square feet.
The manager has listed the unit size as 3137 square feet.
Unit Size
3,137Ft²
Days on Market
-
Land Size
0.46 acres
Price per sqft
$186
Property Type
House
Property Taxes
$57
HOA Dues
-
Year Built
1952
Price History
| Date / Event | Date | Event | Price |
|---|---|---|---|
| Jul 17, 2023 | No longer available | - | |
| No longer available | |||
| May 26, 2023 | Sold to Christina Barnes, Seth Barnes | $543,500 | |
| Sold to Christina Barnes, Seth Barnes | |||
| May 25, 2023 | No longer available | - | |
| No longer available | |||
| Apr 15, 2023 | In contract | - | |
| In contract | |||
| Mar 26, 2023 | Listed | $585,000 | |
| Listed | |||



|
|||
|
This 4 bed /3 bath house has it all: The looks, the location, and
the pool!! Charmingly remodeled, this ranch on a basement is
perfectly located near the Gainesville Square (1.3 miles). The open
floor plan uses the space very well. Kitchen boasts Carrara Marble
counters with island and updated appliances. The eat-in kitchen has
a wall of windows with a view of the backyard and pool; perfect
place to enjoy your morning coffee. Family room with slate floors
is large and can accommodate a big…
|
|||
Show More

Property Highlights
Fireplace
Air Conditioning
Building Info
Overview
Building
Neighborhood
Zoning
Geography
Comparables
Unit
Status
Status
Type
Beds
Baths
ft²
Price/ft²
Price/ft²
Asking Price
Listed On
Listed On
Closing Price
Sold On
Sold On
HOA + Taxes
In Contract
Townhouse
4
Beds
3
Baths
3,138 ft²
$186/ft²
$585,000
Mar 26, 2023
-
-
Active
House
3
Beds
2.5
Baths
2,882 ft²
$208/ft²
$599,900
Mar 27, 2023
-
-
House
3
Beds
2
Baths
1,911 ft²
$275/ft²
$525,000
Apr 13, 2023
-
-
Active
Townhouse
3
Beds
3.5
Baths
2,135 ft²
$257/ft²
$549,000
Mar 3, 2023
-
$3,000/mo
Active
Townhouse
3
Beds
3.5
Baths
2,066 ft²
$242/ft²
$499,000
Mar 3, 2023
-
$3,000/mo















































