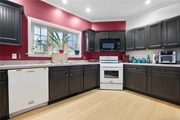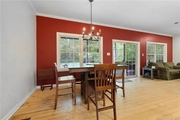






















1 /
23
Map
$409,132*
●
House -
Off Market
576 Bethel Road
Griswold, CT 06351
3 Beds
3 Baths
3535 Sqft
$360,000 - $438,000
Reference Base Price*
2.31%
Since Aug 1, 2022
National-US
Primary Model
Sold Nov 24, 1993
$102,000
Buyer
Seller
$380,000
by Rocket Mortgage
Mortgage Due Aug 01, 2052
About This Property
A long private driveway leads to a beautiful setting with a
babbling brook, a circular driveway complete with pavers, a patio,
and a large home with a covered front and rear porch. This home has
GEOTHERMAL heating and cooling, propane for cooking and an
on-demand hot water heater to add to its energy efficiency. Town
card is three bedroom, but den was closed off to make an additional
4th bedroom, could be re-opened again to make larger communal
living space. The house, garage and landscaping need cosmetic work,
BUT a few weeks of elbow grease will get you INSTANT equity and a
place to make your own! This home is equipped with HANDICAP
accessible features, including an overhead lift and track
throughout the house that also leads to a full handicap shower.
The manager has listed the unit size as 3535 square feet.
The manager has listed the unit size as 3535 square feet.
Unit Size
3,535Ft²
Days on Market
-
Land Size
5.97 acres
Price per sqft
$113
Property Type
House
Property Taxes
$612
HOA Dues
-
Year Built
2009
Price History
| Date / Event | Date | Event | Price |
|---|---|---|---|
| Jul 5, 2022 | No longer available | - | |
| No longer available | |||
| May 29, 2022 | In contract | - | |
| In contract | |||
| May 26, 2022 | Price Decreased |
$399,900
↓ $49K
(10.9%)
|
|
| Price Decreased | |||
| May 22, 2022 | Price Decreased |
$449,000
↓ $20K
(4.3%)
|
|
| Price Decreased | |||
| May 17, 2022 | Listed | $469,000 | |
| Listed | |||
Show More

Property Highlights
Air Conditioning
Garage
With View

























