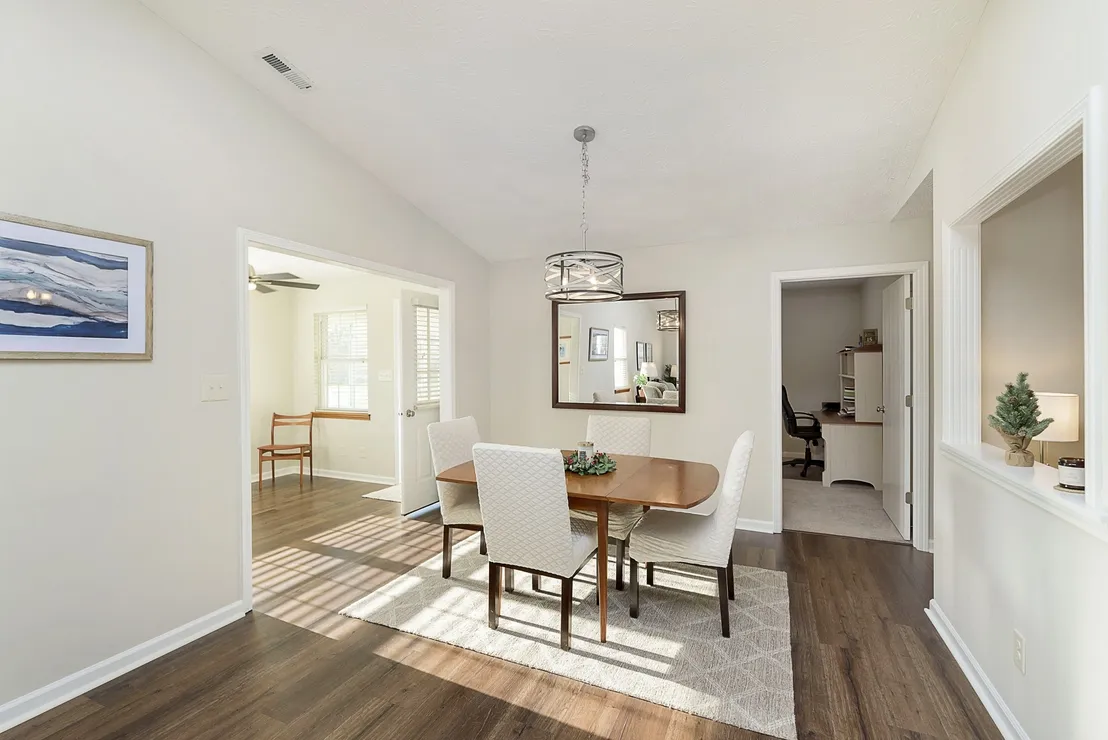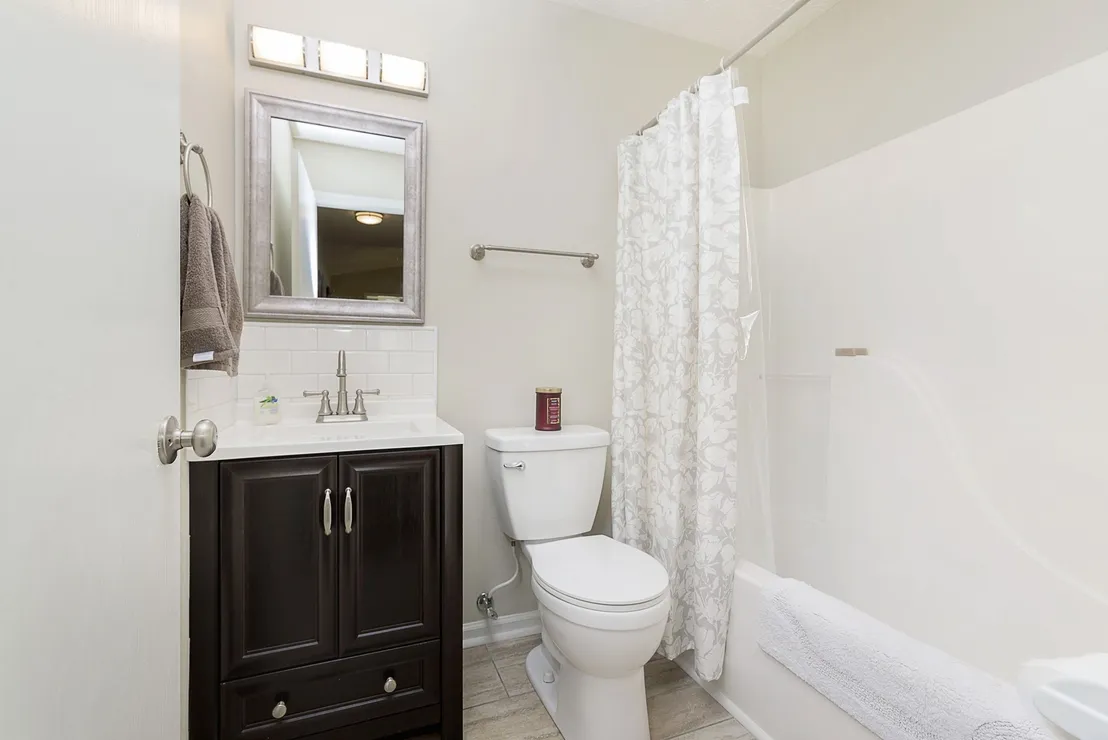






















1 /
23
Map
$221,000 - $269,000
●
House -
Off Market
5750 Misty Ridge Circle
Indianapolis, IN 46237
2 Beds
2 Baths
1340 Sqft
Sold Feb 06, 2024
$228,143
Buyer
Seller
$225,885
by Rocket Mortgage Llc
Mortgage Due Feb 01, 2054
Sold Apr 29, 2021
$190,100
Buyer
Seller
$152,100
by Fairway Independent Mtg Corp
Mortgage
About This Property
Ba-Da-Bing! Tired of outdated properties asking for an arm and a
leg? Not here! This fantastic home in the idyllic Misty Ridge 55+
community has been beautifully renovated and ready for the most
discerning buyer! A former model home, this property boasts some
extras that others do not have...3 skylights, an irrigation system,
a finished sunroom that is heated & air conditioned (heated & air
conditioned 2-car attached garage as well!), accessible features
with 36" doorways, a First Alert emergency system + a REMODEL in
2021 that included ALL NEW laminate hardwood flooring throughout
the main living space; NEW carpet in bedrooms; NEW granite
countertops, granite sink, backsplash, dishwasher and micro-hood in
kitchen; NEW ceramic tile floors, lights/mirrors, vanities and
toilets in both bathrooms; ALL NEW light fixtures and ceiling fans
throughout; ENTIRE home freshly painted with neutral tone,
including all trim that went from stained wood to white...wow, what
an uplift! Enjoy the stamped concrete porch and patio during warmer
seasons! NEW water heater in 2023! True pride of ownership shows,
this one is solid! Make it yours today!
The manager has listed the unit size as 1340 square feet.
The manager has listed the unit size as 1340 square feet.
Unit Size
1,340Ft²
Days on Market
-
Land Size
0.16 acres
Price per sqft
$183
Property Type
House
Property Taxes
-
HOA Dues
$60
Year Built
1997
Price History
| Date / Event | Date | Event | Price |
|---|---|---|---|
| Feb 2, 2024 | No longer available | - | |
| No longer available | |||
| Jan 12, 2024 | In contract | - | |
| In contract | |||
| Nov 30, 2023 | Listed | $245,000 | |
| Listed | |||
| Oct 6, 2021 | No longer available | - | |
| No longer available | |||
| Apr 29, 2021 | Sold to Anthony Shaw, Kristen Shaw | $190,100 | |
| Sold to Anthony Shaw, Kristen Shaw | |||
Show More

Property Highlights
Air Conditioning
Building Info
Overview
Building
Neighborhood
Geography
Comparables
Unit
Status
Status
Type
Beds
Baths
ft²
Price/ft²
Price/ft²
Asking Price
Listed On
Listed On
Closing Price
Sold On
Sold On
HOA + Taxes
Active
House
3
Beds
2.5
Baths
1,528 ft²
$157/ft²
$239,900
Jul 21, 2023
-
$100/mo
In Contract
House
3
Beds
1.5
Baths
1,510 ft²
$147/ft²
$222,500
Oct 24, 2023
-
-
Active
Condo
2
Beds
2.5
Baths
1,707 ft²
$132/ft²
$225,000
Nov 6, 2023
-
$225/mo
About I65-South Emerson
Similar Homes for Sale
Nearby Rentals

$1,445 /mo
- 3 Beds
- 2 Baths
- 1,216 ft²

$964 /mo
- 1 Bed
- 1 Bath
- 800 ft²



























