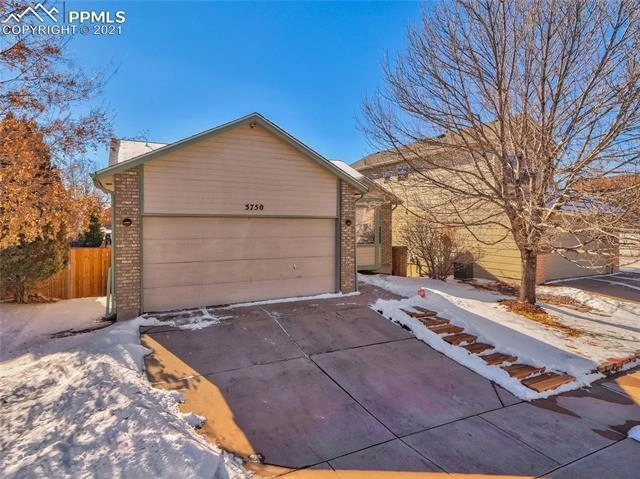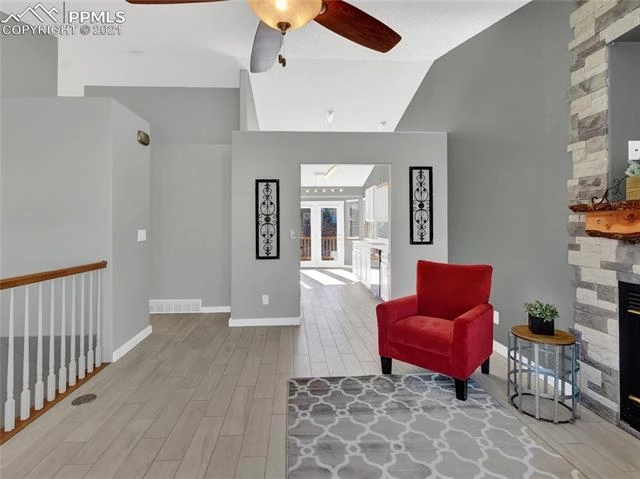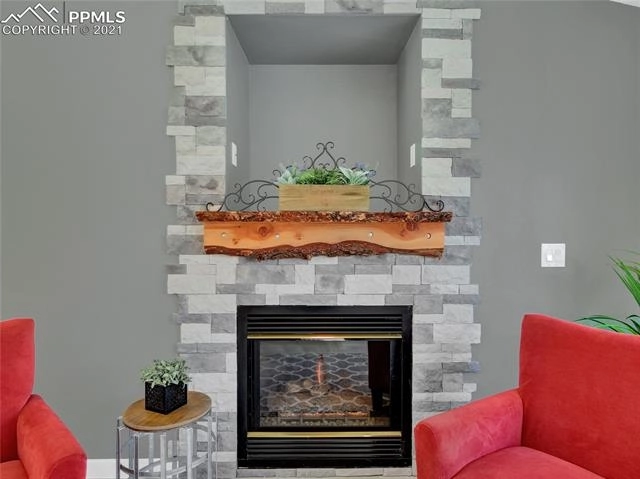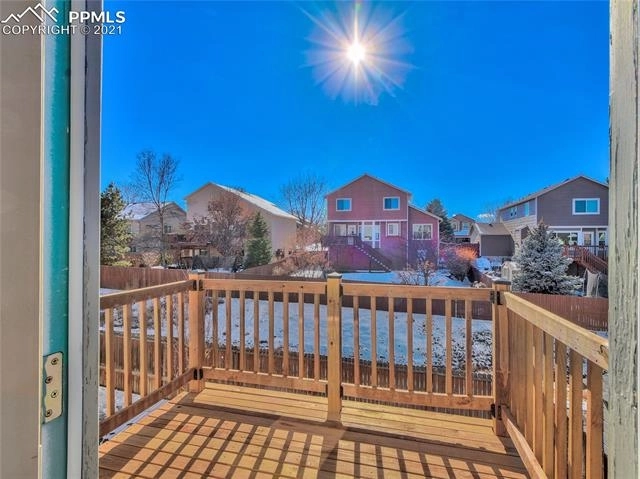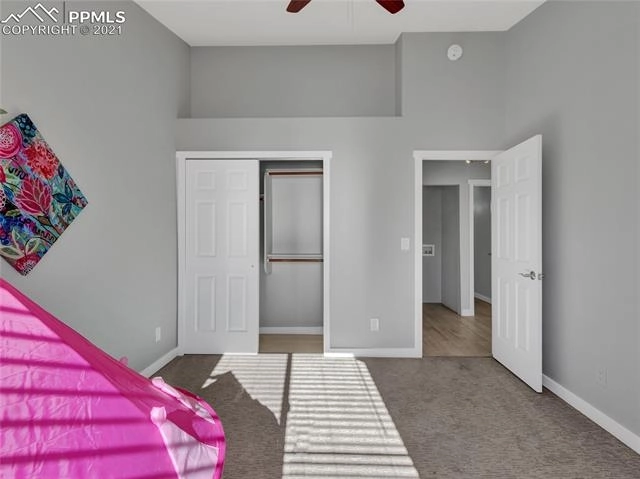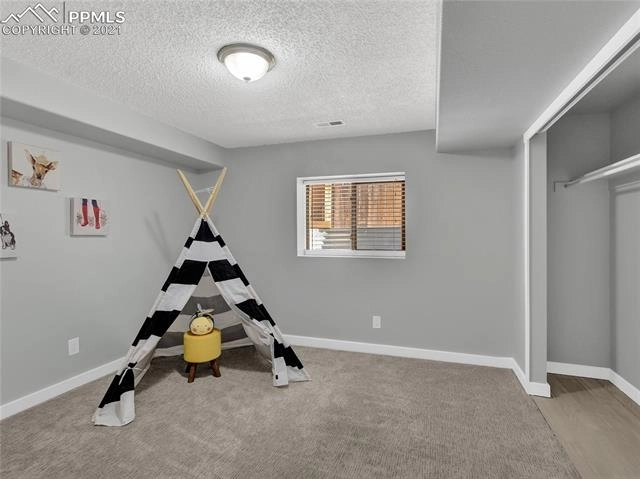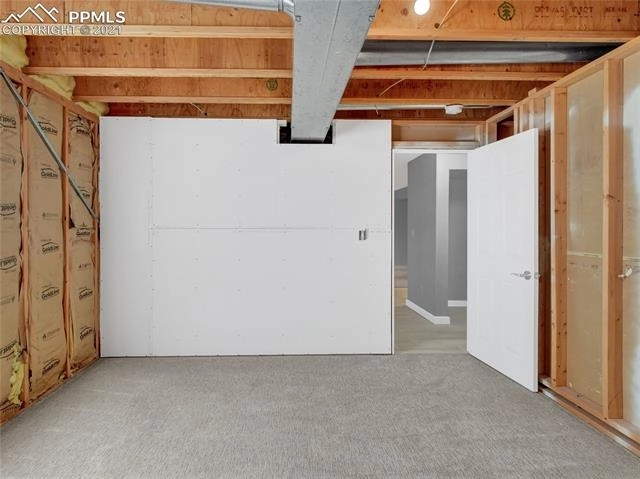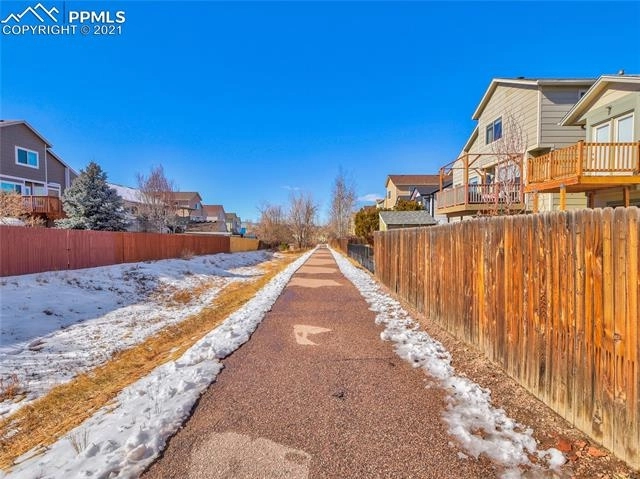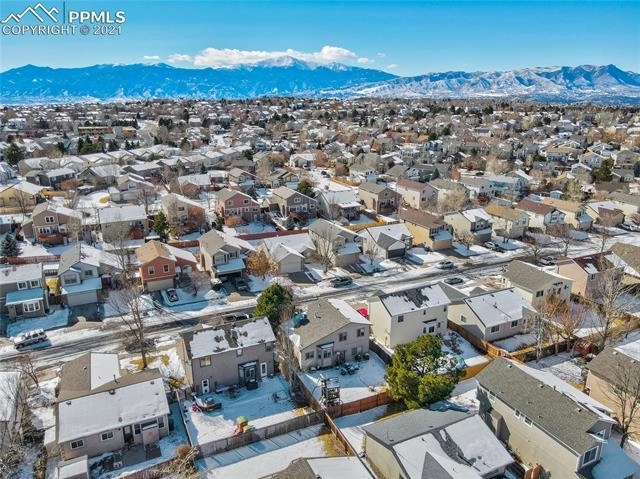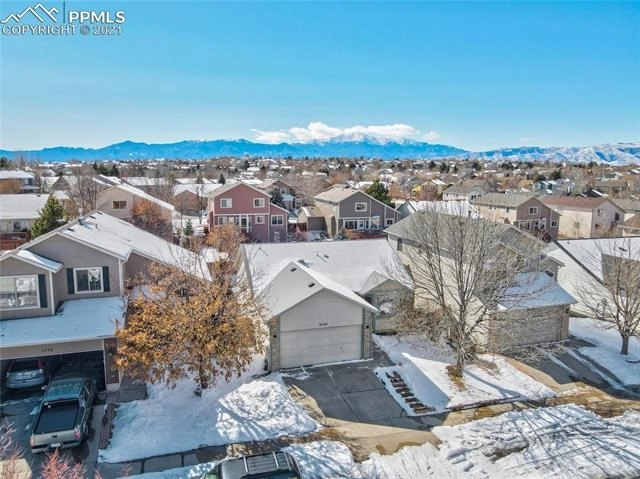


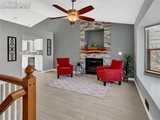




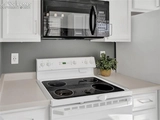
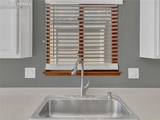
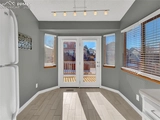


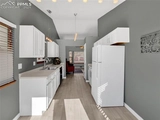
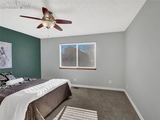


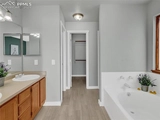

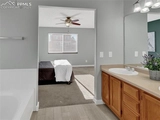

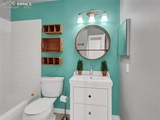
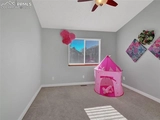

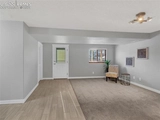







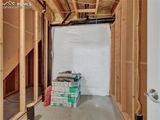
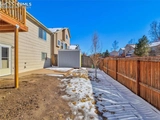

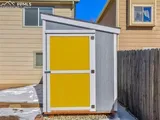
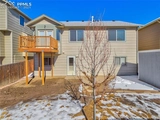






1 /
43
Map
$472,396*
●
House -
Off Market
5750 Corinth Drive
Colorado Springs, CO 80923
3 Beds
2 Baths
2150 Sqft
$342,000 - $416,000
Reference Base Price*
24.35%
Since Apr 1, 2021
National-US
Primary Model
Sold Jul 13, 2023
$495,000
Seller
$470,250
by Southside Bank
Mortgage Due Aug 01, 2053
Sold Mar 26, 2021
$400,000
Seller
$409,200
by Universal Lending Corp
Mortgage Due Apr 01, 2051
About This Property
Nestled in the Sundown Neighborhood, this home has many wonderful
features. The exterior of the home boasts a beautiful mature tree,
wooden staircase leading to the front door, an upper deck off the
back of the home, a concrete patio at the garden level, a storage
shed, and a gate leading from the backyard to the walking trail
that the property backs to. Going inside of the home you will find
new high end tile throughout the home and vaulted ceilings in the
living room and kitchen. The eye catching feature of the living
room is the gas fire place with the new stone surround and custom
wooden mantle. The kitchen has a walkout to the upper deck that
faces west, a great place to enjoy a cup of coffee or unwind in the
evening. Two of the bedrooms are on the main level, one of them
being the master ensuite. The master ensuite has an attached five
piece bathroom with a sizable walk in closet. The basement has
another large living space that can serve as a family room. The
third bedroom is also in the lower level and another partially
finished bathroom. Use the unfinished room as a workout space,
storage room, or finish it off to add another bedroom or office to
the home. Walkout of the basement to the backyard where you will
find the garden level concrete patio. A few other new updates are
new light fixtures, new paint, and new Nest thermostat; this home
is ready to welcome its new owner.
The manager has listed the unit size as 2150 square feet.
The manager has listed the unit size as 2150 square feet.
Unit Size
2,150Ft²
Days on Market
-
Land Size
0.09 acres
Price per sqft
$177
Property Type
House
Property Taxes
$1,323
HOA Dues
-
Year Built
1997
Price History
| Date / Event | Date | Event | Price |
|---|---|---|---|
| Jul 13, 2023 | Sold to Brad Martin Landry, Martin ... | $495,000 | |
| Sold to Brad Martin Landry, Martin ... | |||
| Jun 9, 2023 | No longer available | - | |
| No longer available | |||
| May 26, 2023 | Listed | $495,000 | |
| Listed | |||
| Mar 26, 2021 | Sold to Justin Ford Stoll, Liliann ... | $400,000 | |
| Sold to Justin Ford Stoll, Liliann ... | |||
| Mar 3, 2021 | No longer available | - | |
| No longer available | |||
Show More

Property Highlights
Fireplace
Garage
Building Info
Overview
Building
Neighborhood
Zoning
Geography
Comparables
Unit
Status
Status
Type
Beds
Baths
ft²
Price/ft²
Price/ft²
Asking Price
Listed On
Listed On
Closing Price
Sold On
Sold On
HOA + Taxes



