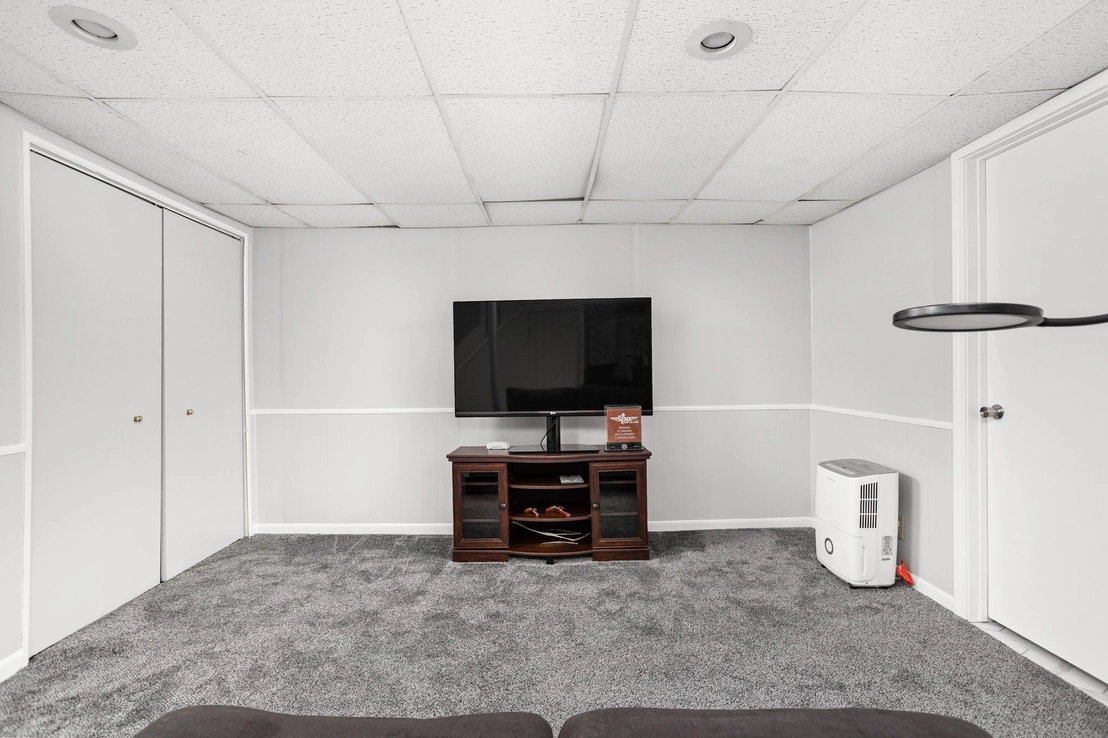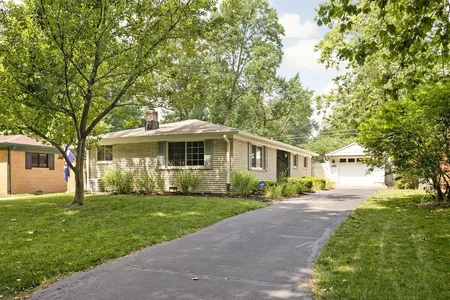





































1 /
38
Map
$342,848*
●
House -
Off Market
5742 Haverford
Indianapolis, IN 46220
3 Beds
2 Baths
1773 Sqft
$311,000 - $379,000
Reference Base Price*
-0.62%
Since Oct 1, 2023
National-US
Primary Model
Sold Oct 19, 2023
$377,720
Seller
$284,000
by Thrive Mortgage, Llc
Mortgage Due Oct 01, 2053
Sold Jul 05, 2011
$134,000
Buyer
Seller
$107,200
by Stonegate Mortgage Corp
Mortgage Due Jul 01, 2041
About This Property
A Must See! 3-Bed, 2-Bath gem in excellent Broad Ripple location.
1940's charm is blended with desirable modern updates. You will
love the arched doorways, original hardwood flooring, custom
upgrades, and functional floor plan. Fully remodeled kitchens and
baths with beautifully landscaped backyard, complete with large
deck, fire pit and 200-square foot storage shed. Enjoy your cup of
coffee in the 3-season screened-in porch, or next to the fireplace
in the cozy living room. Hard-to-find finished basement provides
added living space, with 3rd bedroom that can also function as
office or rec room. Impeccably maintained with pride of ownership
throughout. Minutes from Broad Ripple Park, farmer's markets, the
Monon Trail, restaurants and more.
The manager has listed the unit size as 1773 square feet.
The manager has listed the unit size as 1773 square feet.
Unit Size
1,773Ft²
Days on Market
-
Land Size
0.16 acres
Price per sqft
$195
Property Type
House
Property Taxes
-
HOA Dues
-
Year Built
1941
Price History
| Date / Event | Date | Event | Price |
|---|---|---|---|
| Oct 19, 2023 | Sold to Cassidy Q Howell, Evan J Ro... | $377,720 | |
| Sold to Cassidy Q Howell, Evan J Ro... | |||
| Sep 29, 2023 | No longer available | - | |
| No longer available | |||
| Aug 23, 2023 | In contract | - | |
| In contract | |||
| Aug 18, 2023 | Listed | $345,000 | |
| Listed | |||
| Jul 5, 2011 | Sold to Haley Roubicek | $134,000 | |
| Sold to Haley Roubicek | |||
Property Highlights
Air Conditioning
Building Info
Overview
Building
Neighborhood
Geography
Comparables
Unit
Status
Status
Type
Beds
Baths
ft²
Price/ft²
Price/ft²
Asking Price
Listed On
Listed On
Closing Price
Sold On
Sold On
HOA + Taxes
About Chatard
Similar Homes for Sale
Open House: 9AM - 1PM, Sun Aug 27

$340,000
- 2 Beds
- 1.5 Baths
- 1,737 ft²
Open House: 11AM - 1PM, Sun Aug 27

$385,000
- 2 Beds
- 1.5 Baths
- 1,807 ft²
Nearby Rentals

$1,450 /mo
- 1 Bed
- 1 Bath
- 850 ft²

$1,550 /mo
- 3 Beds
- 1.5 Baths
- 1,538 ft²









































