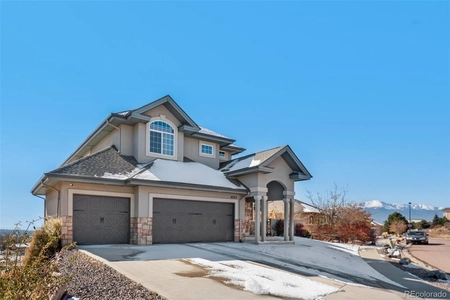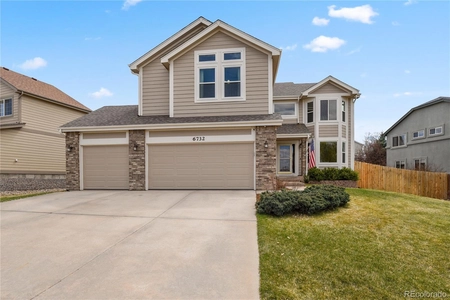




































1 /
37
Map
$586,000
●
House -
Off Market
5740 Doe Skin Court
Colorado Springs, CO 80918
4 Beds
2 Baths
3354 Sqft
$3,198
Estimated Monthly
$195
HOA / Fees
4.25%
Cap Rate
About This Property
Welcome to this stunning ranch-style home in a private and secluded
neighborhood, offering the tranquility of main-level living and
showcasing breathtaking views of majestic Pikes Peak and the
FrontRange. This charming property is a true gem, featuring a
stucco exterior and a beautifully manicured yard maintained by the
HOA. Step inside to find a truly stunning home with ceramic tile
entry. The updated eat-in kitchen boasts quartz counters, stainless
appliances, ceramic tile floors, ample cabinet space, and
convenient pull-out lower cabinets. A gas fireplace separates the
dining space from the living room, which serves as the home's focal
point, offering panoramic views of Pikes Peak and the Front Range.
An enclosed sunroom provides extra space and access to the
expansive deck, perfect for savoring your morning coffee or evening
beverage while soaking in the picturesque views. The primary
bedroom is generously sized, featuring an en-suite full bath with
dual sinks and a walk-in closet. Another bedroom, a full bath, and
a spacious laundry room with sink and cabinets complete the main
level. Downstairs, the walkout basement is filled with natural
light and provides mountain views from the second family room. Two
additional bedrooms, a flex space, and a full bathroom round out
the lower level. With a 2-car garage and ample storage, this
4-bedroom, 3-bathroom home is both practical and inviting.
Conveniently located near shopping and major highways, this
property is a must-see for those seeking a perfect blend of comfort
and natural beauty. Come and experience the allure of this home
today!
Unit Size
3,354Ft²
Days on Market
122 days
Land Size
0.14 acres
Price per sqft
$175
Property Type
House
Property Taxes
$126
HOA Dues
$195
Year Built
1997
Last updated: 6 days ago (REcolorado MLS #REC2540418)
Price History
| Date / Event | Date | Event | Price |
|---|---|---|---|
| Mar 6, 2024 | No longer available | - | |
| No longer available | |||
| Mar 4, 2024 | Sold | $586,000 | |
| Sold | |||
| Feb 6, 2024 | In contract | - | |
| In contract | |||
| Jan 27, 2024 | Price Decreased |
$586,000
↓ $24K
(3.9%)
|
|
| Price Decreased | |||
| Dec 2, 2023 | Price Decreased |
$610,000
↓ $20K
(3.2%)
|
|
| Price Decreased | |||
Show More

Property Highlights
Air Conditioning
Fireplace
Garage
Building Info
Overview
Building
Neighborhood
Zoning
Geography
Comparables
Unit
Status
Status
Type
Beds
Baths
ft²
Price/ft²
Price/ft²
Asking Price
Listed On
Listed On
Closing Price
Sold On
Sold On
HOA + Taxes
House
4
Beds
4
Baths
2,961 ft²
$173/ft²
$513,500
Feb 8, 2024
$513,500
Mar 29, 2024
$122/mo
House
5
Beds
4
Baths
3,187 ft²
$168/ft²
$535,000
Feb 2, 2024
$535,000
Mar 28, 2024
$137/mo
House
5
Beds
4
Baths
4,058 ft²
$132/ft²
$535,000
Feb 9, 2024
$535,000
Mar 25, 2024
$161/mo
House
3
Beds
3
Baths
2,054 ft²
$269/ft²
$552,000
Mar 23, 2024
$552,000
Apr 18, 2024
$97/mo
Sold
House
6
Beds
4
Baths
2,908 ft²
$189/ft²
$549,000
Feb 1, 2024
$549,000
Mar 26, 2024
$84/mo
Active
House
4
Beds
2.5
Baths
2,278 ft²
$274/ft²
$625,000
Apr 25, 2024
-
$125/mo
Active
House
5
Beds
3
Baths
3,320 ft²
$196/ft²
$649,999
Mar 1, 2024
-
$162/mo
Active
House
5
Beds
4
Baths
3,599 ft²
$181/ft²
$649,900
Apr 18, 2024
-
$162/mo
In Contract
House
3
Beds
3
Baths
2,053 ft²
$244/ft²
$499,900
Apr 4, 2024
-
$118/mo
About Powers
Similar Homes for Sale

$675,000
- 3 Beds
- 3 Baths
- 4,638 ft²

$675,000
- 3 Beds
- 3 Baths
- 2,845 ft²
Nearby Rentals

$2,300 /mo
- 3 Beds
- 2 Baths
- 1,514 ft²

$2,400 /mo
- 3 Beds
- 2.5 Baths
- 1,988 ft²





































