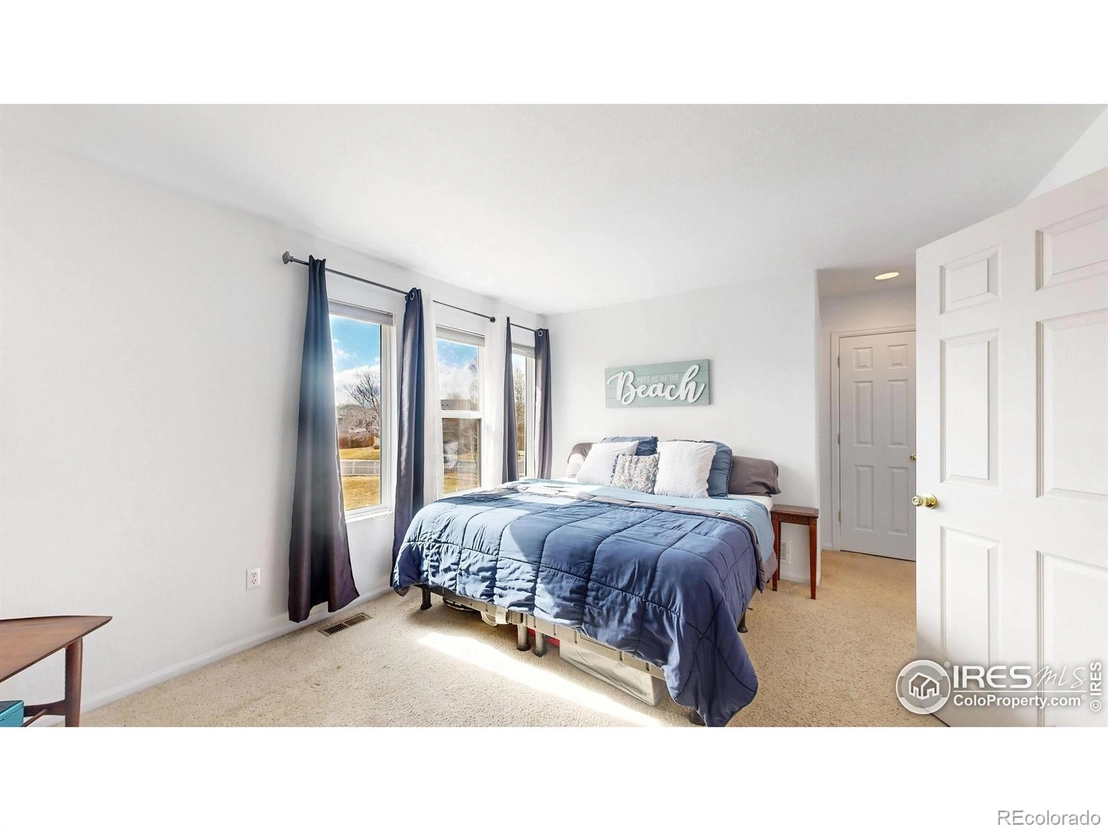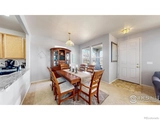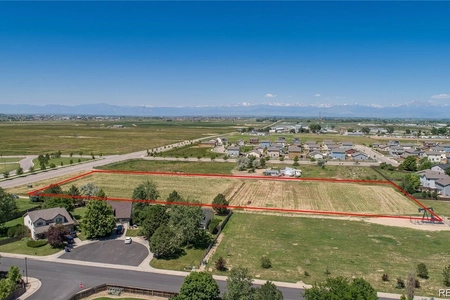$514,000
↓ $1K (0.2%)
●
House -
For Sale
5735 Russell Circle
Frederick, CO 80504
3 Beds
3 Baths,
1
Half Bath
1452 Sqft
Upcoming Open House
11AM - 1PM, Sat, May 11 -
Book now
$2,812
Estimated Monthly
$25
HOA / Fees
5.39%
Cap Rate
About This Property
Discover the allure of this charming 3-bed, 3-bath home nestled in
the vibrant community of Frederick. Step inside to find a
beautifully designed open floor plan that welcomes an abundance of
natural light, creating a warm and inviting atmosphere. The kitchen
is equipped with recently updated stainless steel appliances, brand
new wood grain LVP floors, elegant cabinetry, undermount sink &
granite countertops, making it a joy for cooking/entertaining. The
master suite and bedrooms upstairs provide plenty of comfort, space
& privacy along with a sizeable loft/office area. All 3 bathrooms
have new LVP flooring as well!. The front porch spans the entire
home's width, creating ample outdoor living space overlooking the
sprawling community park, where town/HOA events take place. You
will find great curb appeal w/ the white picket fencing and stately
setting on the lot. Top it off with its 2-car garage in the back
with alley access and you have your potential dream home. Hurry in
and make this one yours!
Unit Size
1,452Ft²
Days on Market
63 days
Land Size
0.11 acres
Price per sqft
$354
Property Type
House
Property Taxes
$263
HOA Dues
$25
Year Built
2003
Listed By
Last updated: 2 days ago (REcolorado MLS #RECIR1004427)
Price History
| Date / Event | Date | Event | Price |
|---|---|---|---|
| Apr 30, 2024 | Price Decreased |
$514,000
↓ $1K
(0.2%)
|
|
| Price Decreased | |||
| Apr 5, 2024 | Price Decreased |
$515,000
↓ $14K
(2.7%)
|
|
| Price Decreased | |||
| Mar 5, 2024 | Listed by Fort Collins Gold LLC | $529,000 | |
| Listed by Fort Collins Gold LLC | |||



|
|||
|
Discover the allure of this charming 3-bed, 3-bath home nestled in
the vibrant community of Frederick. Step inside to find a
beautifully designed open floor plan that welcomes an abundance of
natural light, creating a warm and inviting atmosphere. The kitchen
is equipped with recently updated stainless steel appliances, brand
new wood grain LVP floors, elegant cabinetry, undermount sink &
granite countertops, making it a joy for cooking/entertaining. The
master suite and bedrooms…
|
|||
| Sep 25, 2017 | Sold to Blair Hardwicke | $293,000 | |
| Sold to Blair Hardwicke | |||
Property Highlights
Garage
Air Conditioning
Parking Details
Total Number of Parking: 2
Attached Garage
Garage Spaces: 2
Interior Details
Bathroom Information
Half Bathrooms: 1
Full Bathrooms: 2
Interior Information
Interior Features: Open Floorplan, Pantry, Radon Mitigation System, Walk-In Closet(s)
Appliances: Dishwasher, Microwave, Oven, Refrigerator
Flooring Type: Vinyl
Basement Information
Basement: Crawl Space
Exterior Details
Property Information
Architectual Style: Contemporary
Property Type: Residential
Property Sub Type: Single Family Residence
Year Built: 2003
Building Information
Levels: Two
Structure Type: House
Building Area Total: 1452
Construction Methods: Wood Frame
Roof: Composition
Lot Information
Lot Features: Open Space, Sprinklers In Front
Lot Size Acres: 0.11
Lot Size Square Feet: 4600
Land Information
Water Source: Public
Financial Details
Tax Year: 2022
Tax Annual Amount: $3,153
Utilities Details
Cooling: Central Air
Heating: Forced Air
Sewer : Public Sewer
Location Details
County or Parish: Weld
Other Details
Association Fee Includes: Reserves
Association Fee: $76
Association Fee Freq: Quarterly
Selling Agency Compensation: 2.80











































































