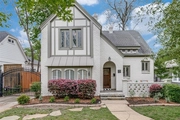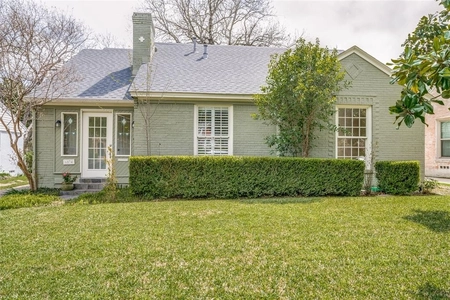






















1 /
23
Map
$979,000
↓ $20K (2%)
●
House -
For Sale
5722 Morningside Avenue
Dallas, TX 75206
3 Beds
1 Bath,
1
Half Bath
2000 Sqft
$6,039
Estimated Monthly
$0
HOA / Fees
4.01%
Cap Rate
About This Property
This stunning M Streets Tudor home perfectly blends unique
character and charm with modern updates and convenience. This
rare original two-story M Streets home features tall ceilings, with
arched doors, leaded glass windows and moldings throughout.
The home is situated mid-block on a friendly street in the
heart of vibrant Lower Greenville. Step inside to a
picturesque living room with arched doors leading to the elegant
dining room, perfect for entertaining. The spacious kitchen
includes stainless steel appliances, oversized 48" refrigerator,
Bosch dishwasher and 36" gas range. Off the kitchen, enjoy a
screened-in porch overlooking the large backyard and mature trees.
The primary bedroom has updated ensuite bathroom and double
doors opening to a private balcony with views of Downtown Dallas.
The upstairs features another beautifully updated bathroom.
Zoned to exemplary Mockingbird Elementary, this home has the
charm, urban amenities, and walkability the M Streets is known for.
Unit Size
2,000Ft²
Days on Market
29 days
Land Size
0.16 acres
Price per sqft
$490
Property Type
House
Property Taxes
$1,231
HOA Dues
-
Year Built
1924
Listed By
Last updated: 4 days ago (NTREIS #20570421)
Price History
| Date / Event | Date | Event | Price |
|---|---|---|---|
| Apr 24, 2024 | Price Decreased |
$979,000
↓ $20K
(2%)
|
|
| Price Decreased | |||
| Apr 5, 2024 | Listed by Allie Beth Allman & Associates | $999,000 | |
| Listed by Allie Beth Allman & Associates | |||



|
|||
|
This stunning M Streets Tudor home perfectly blends unique
character and charm with modern updates and convenience. This rare
original two-story M Streets home features tall ceilings, with
arched doors, leaded glass windows and moldings throughout. The
home is situated mid-block on a friendly street in the heart of
vibrant Lower Greenville. Step inside to a picturesque living room
with arched doors leading to the elegant dining room, perfect for
entertaining. The spacious kitchen includes…
|
|||
Property Highlights
Air Conditioning
Fireplace
Parking Available
Parking Details
Parking Features: 0
Interior Details
Interior Information
Interior Features: Built-in Features, Decorative Lighting, Eat-in Kitchen, High Speed Internet Available, Walk-In Closet(s)
Appliances: Built-in Refrigerator, Dishwasher, Disposal, Gas Range, Plumbed For Gas in Kitchen
Flooring Type: Tile, Wood
Bedroom1
Dimension: 13.00 x 13.00
Level: 2
Bedroom2
Dimension: 12.00 x 14.00
Level: 2
Fireplace Information
Has Fireplace
Wood Burning
Fireplaces: 1
Exterior Details
Property Information
Listing Terms: Cash, Conventional, Other
Building Information
Foundation Details: Pillar/Post/Pier
Roof: Composition
Window Features: Plantation Shutters, Window Coverings
Construction Materials: Brick
Outdoor Living Structures: Covered, Enclosed, Front Porch, Rear Porch, Screened
Lot Information
Few Trees, Interior Lot, Landscaped, Subdivision
Lot Size Dimensions: 49x142
Lot Size Source: Assessor
Lot Size Acres: 0.1600
Financial Details
Tax Block: 32148
Tax Lot: 18
Unexempt Taxes: $14,772
Utilities Details
Cooling Type: Ceiling Fan(s), Central Air, Electric
Heating Type: Central, Natural Gas
Building Info
Overview
Building
Neighborhood
Zoning
Geography
Comparables
Unit
Status
Status
Type
Beds
Baths
ft²
Price/ft²
Price/ft²
Asking Price
Listed On
Listed On
Closing Price
Sold On
Sold On
HOA + Taxes
In Contract
House
3
Beds
2
Baths
2,043 ft²
$465/ft²
$950,000
Feb 9, 2024
-
-
In Contract
House
3
Beds
2.5
Baths
1,976 ft²
$443/ft²
$875,000
Feb 2, 2024
-
$30/mo
In Contract
House
3
Beds
2
Baths
1,871 ft²
$478/ft²
$895,000
Apr 5, 2024
-
-
In Contract
House
3
Beds
2
Baths
1,894 ft²
$441/ft²
$835,000
Mar 24, 2024
-
-
About Central Dallas
Similar Homes for Sale
Nearby Rentals

$4,800 /mo
- 3 Beds
- 2.5 Baths
- 2,240 ft²

$4,500 /mo
- 2 Beds
- 1.5 Baths
- 1,178 ft²





























