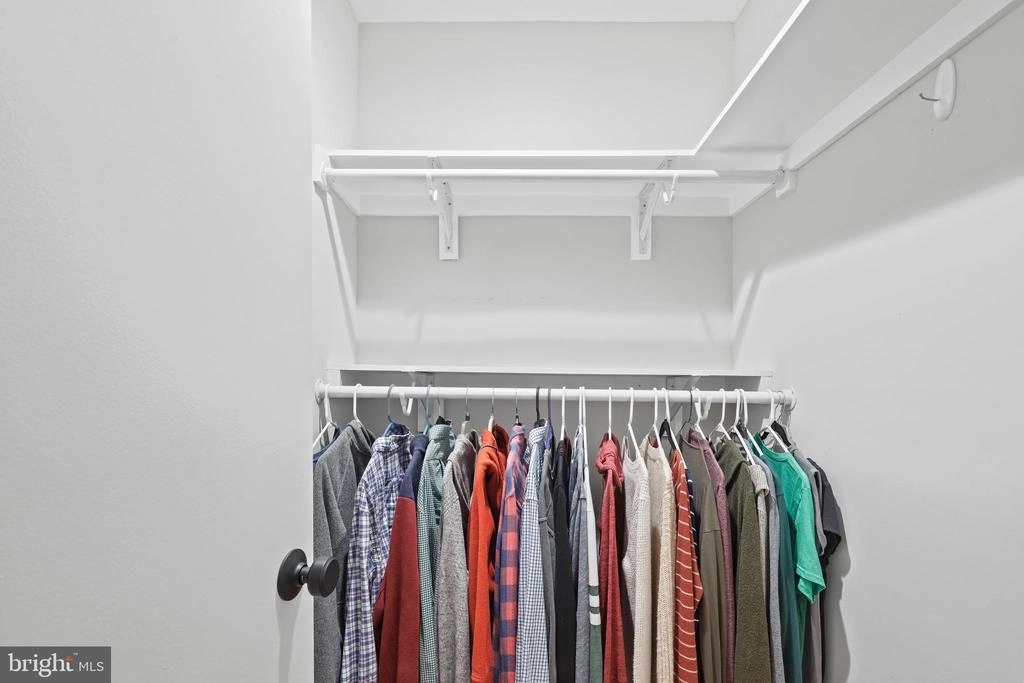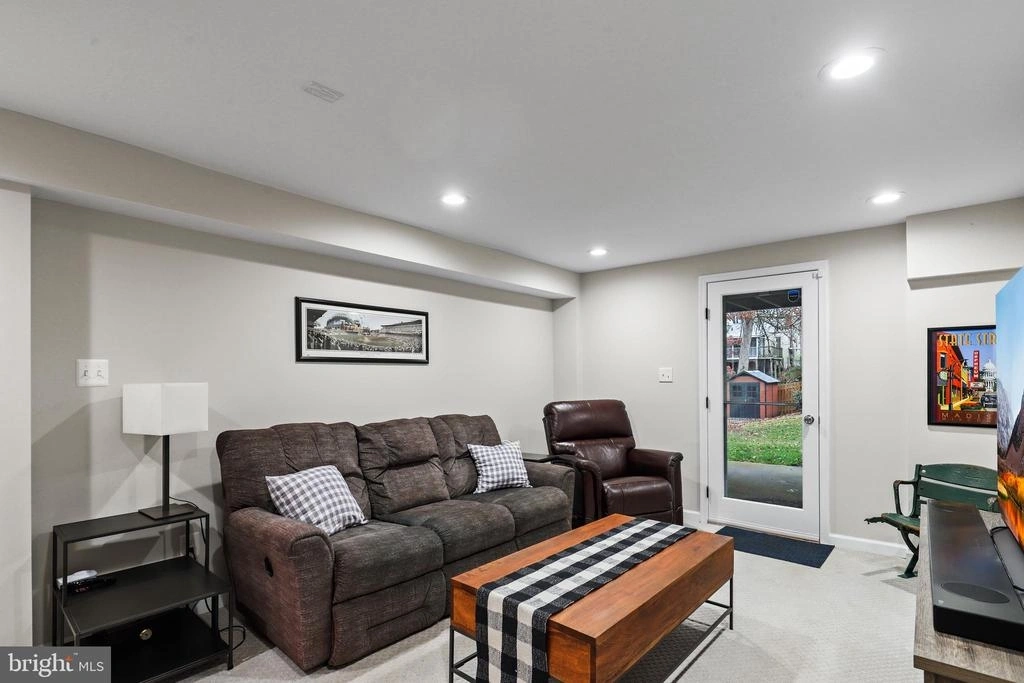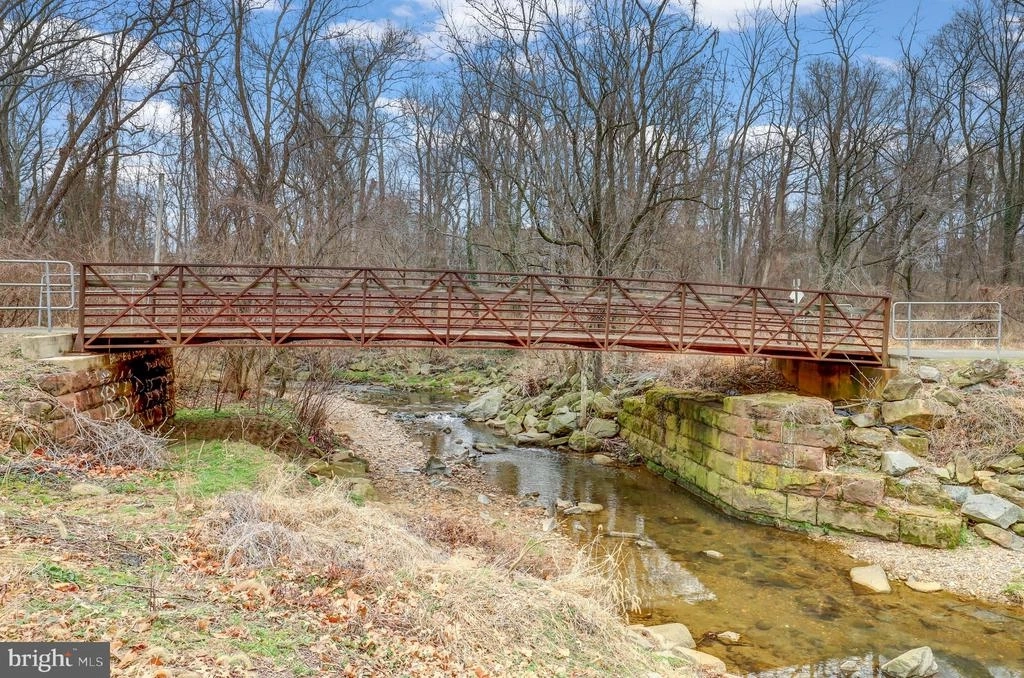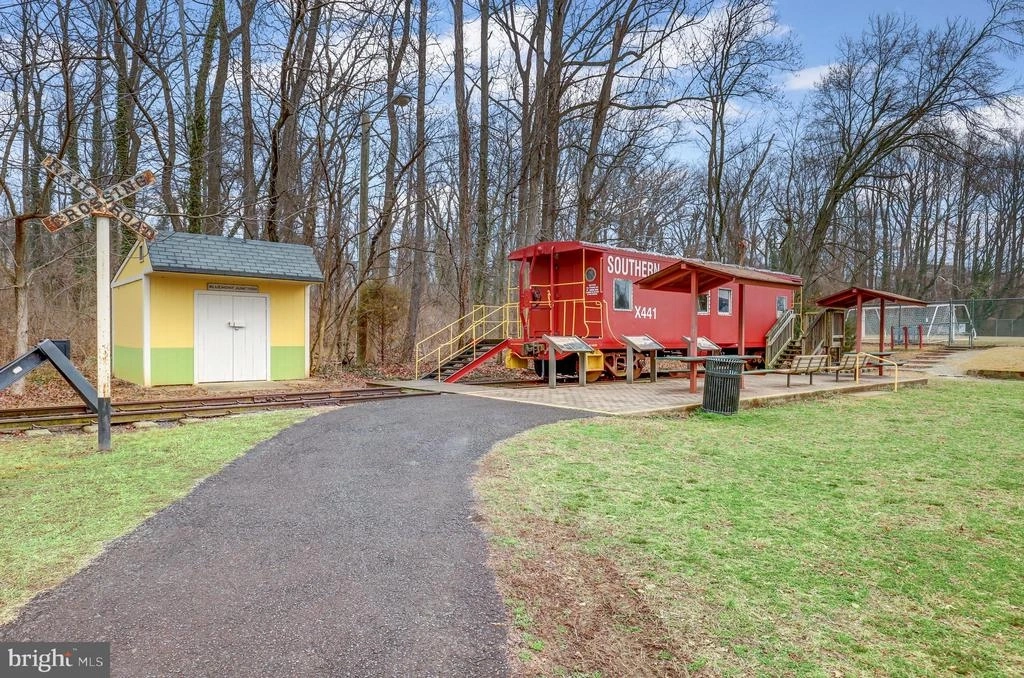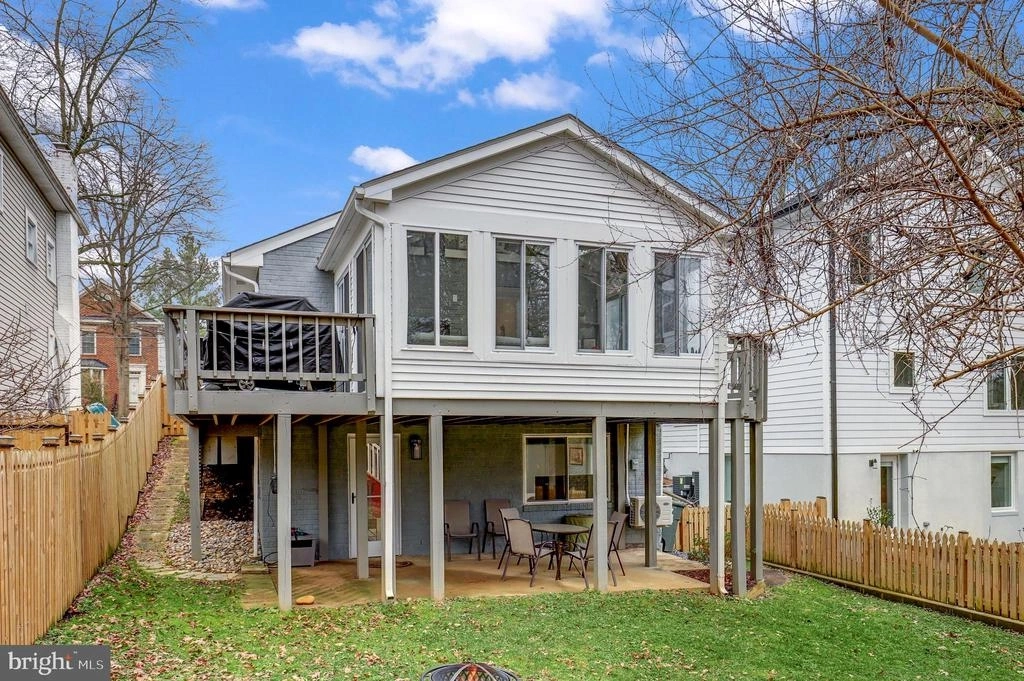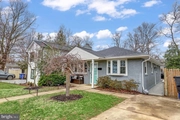$1,075,000
●
House -
Off Market
5721 7TH ST N
ARLINGTON, VA 22205
4 Beds
3 Baths
2035 Sqft
$5,254
Estimated Monthly
$0
HOA / Fees
About This Property
SELLER REQUESTS OFFERS, IF ANY, BE SUBMITTED BY MONDAY, FEBRUARY 19
AT 5PM. This 4-bedroom, 3-bathroom home is just over one mile from
Ballston Metro. It is situated at the end of a cul de sac
which backs to Bluemont Junction Park connecting the home to trail
systems running throughout northern Virginia and beyond.
Perhaps you will love this home most for its chef's kitchen
adorned with stainless steel appliances, floor to ceiling
cabinetry, and quartz countertops. The luminous hardwood
floors throughout the main level also lead to a formal dining room
and living area accented by a stately wood-burning fireplace (with
option to convert to gas). Further into the main level of the
home you will find 2 bedrooms and 2 renovated full bathrooms.
A gorgeous and expansive year-round sunroom finishes off the
main level. The lower level (which can easily be converted
into an independent unit) is a haven of comfort, offering plush
carpeting, two additional bedrooms, a full bathroom, a recreation
room, a wet bar area, and convenient laundry facilities located in
a spacious storage area. Modern conveniences abound throughout the
home, including a Ring doorbell, smart locks, and a Google home
thermostat. Recent upgrades include the roof (2021), hvac
(2021), all kitchen appliances (2021), mini-split hvac (2021),
entire lower level (2021), hot water heater (2021), electrical
panel (2021), washer/dryer (2021), retaining wall (2022),
wooden privacy fence with solar lights and two side gates
(2022), concrete pad and shed (2022), landscaping (2022), and all
windows on the first floor windows (2022). The large backyard
is perfect for entertaining or eventual expansion of the home.
Welcome home!!!
Unit Size
2,035Ft²
Days on Market
37 days
Land Size
0.14 acres
Price per sqft
$526
Property Type
House
Property Taxes
$853
HOA Dues
-
Year Built
1955
Last updated: 2 months ago (Bright MLS #VAAR2040140)
Price History
| Date / Event | Date | Event | Price |
|---|---|---|---|
| Mar 22, 2024 | Sold | $1,075,000 | |
| Sold | |||
| Feb 20, 2024 | In contract | - | |
| In contract | |||
| Feb 14, 2024 | Listed by Redfin Corporation | $1,070,000 | |
| Listed by Redfin Corporation | |||
|
|
|||
|
This 4-bedroom, 3-bathroom home is just over one mile from Ballston
Metro. It is situated at the end of a cul de sac which backs to
Bluemont Junction Park connecting the home to trail systems running
throughout northern Virginia and beyond. Perhaps you will love this
home most for its chef's kitchen adorned with stainless steel
appliances, floor to ceiling cabinetry, and quartz countertops. The
luminous hardwood floors throughout the main level also lead to a
formal dining room and living…
|
|||
| Oct 8, 2021 | No longer available | - | |
| No longer available | |||
| Jul 11, 2021 | No longer available | - | |
| No longer available | |||
Show More

Property Highlights
Air Conditioning
Fireplace
Building Info
Overview
Building
Neighborhood
Zoning
Geography
Comparables
Unit
Status
Status
Type
Beds
Baths
ft²
Price/ft²
Price/ft²
Asking Price
Listed On
Listed On
Closing Price
Sold On
Sold On
HOA + Taxes
House
4
Beds
3
Baths
2,080 ft²
$493/ft²
$1,025,000
Aug 18, 2023
$1,025,000
Sep 1, 2023
-
House
4
Beds
4
Baths
1,825 ft²
$658/ft²
$1,200,000
Jul 21, 2023
$1,200,000
Aug 1, 2023
-
Sold
House
4
Beds
3
Baths
2,394 ft²
$418/ft²
$1,000,000
Feb 22, 2024
$1,000,000
Mar 13, 2024
-
House
4
Beds
3
Baths
1,404 ft²
$682/ft²
$957,000
Mar 23, 2023
$957,000
Apr 28, 2023
-
House
4
Beds
3
Baths
2,548 ft²
$500/ft²
$1,275,000
Jan 19, 2024
$1,275,000
Feb 21, 2024
-
House
4
Beds
3
Baths
1,259 ft²
$734/ft²
$924,000
Feb 9, 2024
$924,000
Feb 29, 2024
-
In Contract
House
4
Beds
4
Baths
1,650 ft²
$636/ft²
$1,049,000
Feb 29, 2024
-
-
In Contract
House
4
Beds
2
Baths
1,192 ft²
$730/ft²
$870,000
Oct 26, 2023
-
-
In Contract
House
3
Beds
3
Baths
1,900 ft²
$566/ft²
$1,075,000
Mar 13, 2024
-
-
In Contract
Townhouse
4
Beds
5
Baths
2,040 ft²
$554/ft²
$1,130,000
Mar 7, 2024
-
$235/mo
About Bluemont
Similar Homes for Sale
Nearby Rentals

$4,150 /mo
- 4 Beds
- 3.5 Baths
- 1,960 ft²

$4,500 /mo
- 2 Beds
- 2.5 Baths
- 1,760 ft²
















