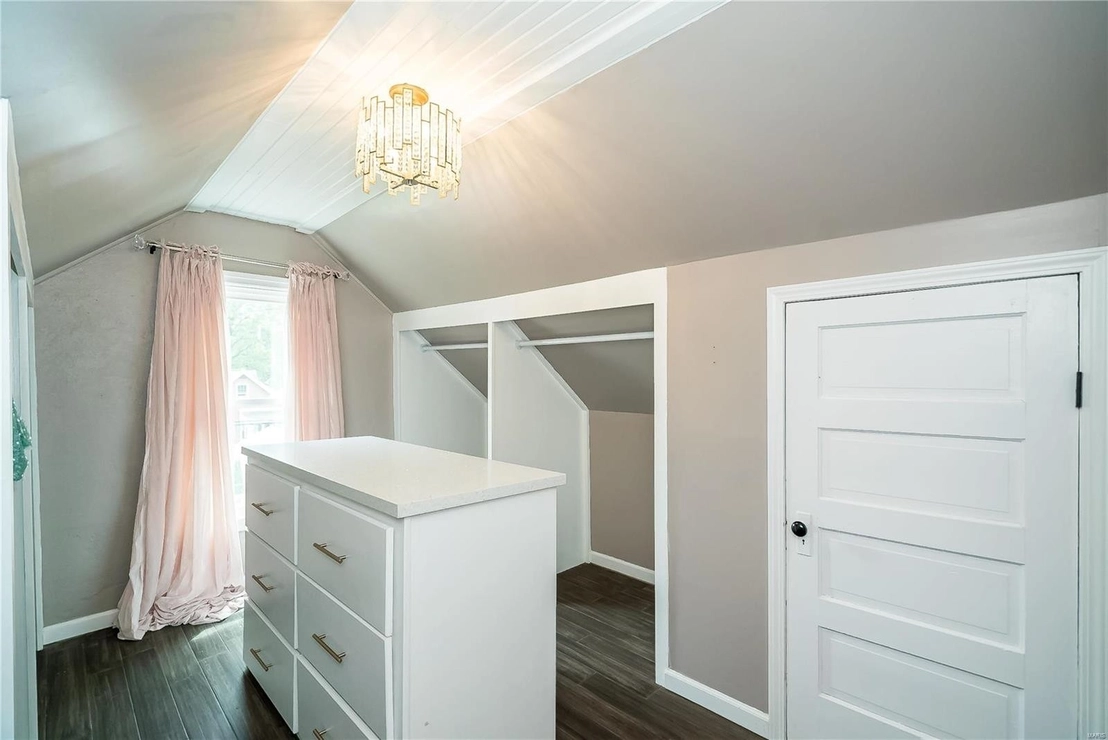
























































1 /
57
Map
$398,809*
●
House -
Off Market
5700 Itaska Street
St Louis, MO 63109
4 Beds
2 Baths
1690 Sqft
$360,000 - $438,000
Reference Base Price*
-0.27%
Since Aug 1, 2023
National-US
Primary Model
Sold Jul 18, 2023
$431,984
Seller
$324,800
by Midwest Bankcentre
Mortgage Due Aug 01, 2053
Sold Jun 13, 2022
$448,542
Buyer
Seller
$337,250
by Jpmorgan Chase Bank Na
Mortgage Due Jul 01, 2052
About This Property
This storybook cottage features vintage charm paired with today's
most wanted features. The main level was completely reimagined to
an open plan that retains its historic detail. The Kitchen is what
you would expect in a million dollar+ property. Timeless
shaker cabinetry, hardwood floors, and the crowning glory is the
48" Wolf Range with custom hood. Endless counters are Martha
Stewart's favorite, veined soap stone. Complete flow from the
Main Entry, Living Room, Dining Area and the Kitchen. Not to be
outdone by the Kitchen. are the two magazine quality baths. The
finishes are high end and the showers are a work of art. The main
level features beautiful hardwood floors throughout and original
deco period art glass windows . The upper level features a large
3rd Bedroom and the 4th bedroom currently functions as a large
dressing room. The walkout lower level is partially finished
and leads to a new privacy fenced enclosed rear yard. A rare
opportunity for the most demanding buyer!!!
The manager has listed the unit size as 1690 square feet.
The manager has listed the unit size as 1690 square feet.
Unit Size
1,690Ft²
Days on Market
-
Land Size
0.08 acres
Price per sqft
$237
Property Type
House
Property Taxes
$301
HOA Dues
-
Year Built
1940
Price History
| Date / Event | Date | Event | Price |
|---|---|---|---|
| Jul 18, 2023 | Sold to Jessica Canfield, Lucas Big... | $431,984 | |
| Sold to Jessica Canfield, Lucas Big... | |||
| Jul 15, 2023 | No longer available | - | |
| No longer available | |||
| Jun 29, 2023 | In contract | - | |
| In contract | |||
| May 24, 2023 | No longer available | - | |
| No longer available | |||
| May 18, 2023 | Listed | $399,900 | |
| Listed | |||
Show More

Property Highlights
Fireplace
Air Conditioning
Building Info
Overview
Building
Neighborhood
Zoning
Geography
Comparables
Unit
Status
Status
Type
Beds
Baths
ft²
Price/ft²
Price/ft²
Asking Price
Listed On
Listed On
Closing Price
Sold On
Sold On
HOA + Taxes
In Contract
House
4
Beds
2
Baths
1,794 ft²
$187/ft²
$335,000
May 5, 2023
-
$278/mo
In Contract
House
4
Beds
2.5
Baths
1,932 ft²
$220/ft²
$425,000
May 17, 2023
-
$532/mo
In Contract
House
3
Beds
1.5
Baths
1,624 ft²
$277/ft²
$449,900
Jun 13, 2023
-
$418/mo
In Contract
House
3
Beds
2
Baths
2,298 ft²
$178/ft²
$410,000
Jun 6, 2023
-
$277/mo
In Contract
House
3
Beds
2
Baths
2,417 ft²
$147/ft²
$354,900
Jun 14, 2023
-
$289/mo
In Contract
House
3
Beds
2.5
Baths
2,496 ft²
$158/ft²
$395,000
Jun 15, 2023
-
$293/mo
Active
Multifamily
Stu
-
3,220 ft²
$116/ft²
$375,000
Jun 29, 2023
-
$328/mo






























































