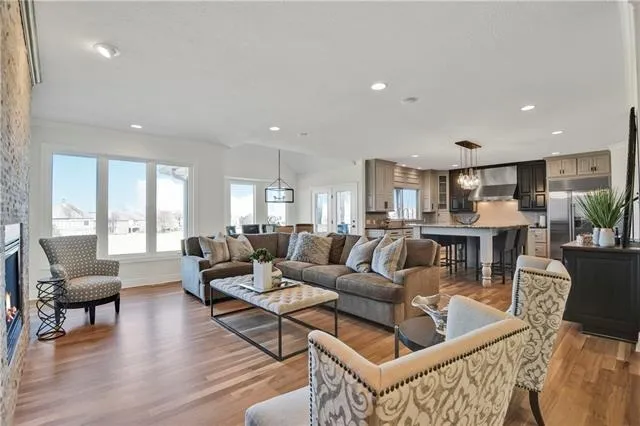










































1 /
43
Map
$1,462,976*
●
House -
Off Market
5700 Golden Bear Drive
Overland Park, KS 66223
6 Beds
6 Baths,
1
Half Bath
7091 Sqft
$1,170,000 - $1,428,000
Reference Base Price*
12.55%
Since Nov 1, 2021
National-US
Primary Model
Sold Jul 02, 2021
$1,187,500
$950,000
by First State Bank Of St Charles
Mortgage Due Jul 01, 2055
Sold Jul 29, 2009
$1,107,100
Seller
$885,700
by Toyota Motor Sales
Mortgage Due Aug 01, 2049
About This Property
Back on the market due to buyers not able to obtain financing.
Lavish estate with panoramic views of the 6th hole of the Jack
Nicklaus-designed golf course! Upgraded with luxurious & innovative
details including: new formal living fireplace, master bathroom
remodel, rich barn doors from a historic Plaza building, indoor
invisible dog fence, main/lower levels repainted, Grundfos
recirculation system and MORE! Lower level boasts soundproof media
room (double Sheetrock, exterior grade door...the works!), expanded
bar & butler's pantry, guest suites & unobstructed views! Main
level master suite, complete with gorgeous remodeled master bath &
large walk-in closet. Suite-like secondary bedrooms with walk-in
closets and 2nd laundry room round out the home on the upper level.
Backyard leveled and re-landscaped. Large lot big enough for a
pool!
The manager has listed the unit size as 7091 square feet.
The manager has listed the unit size as 7091 square feet.
Unit Size
7,091Ft²
Days on Market
-
Land Size
0.39 acres
Price per sqft
$183
Property Type
House
Property Taxes
-
HOA Dues
$750
Year Built
2004
Price History
| Date / Event | Date | Event | Price |
|---|---|---|---|
| Oct 6, 2021 | No longer available | - | |
| No longer available | |||
| Jul 2, 2021 | Sold to Laura Symon Browne, Timothy... | $1,187,500 | |
| Sold to Laura Symon Browne, Timothy... | |||
| May 29, 2021 | In contract | - | |
| In contract | |||
| May 22, 2021 | Listed | $1,299,900 | |
| Listed | |||
| Mar 10, 2021 | In contract | - | |
| In contract | |||
Show More

Property Highlights
Air Conditioning
Garage
Building Info
Overview
Building
Neighborhood
Zoning
Geography
Comparables
Unit
Status
Status
Type
Beds
Baths
ft²
Price/ft²
Price/ft²
Asking Price
Listed On
Listed On
Closing Price
Sold On
Sold On
HOA + Taxes
In Contract
House
5
Beds
4.5
Baths
6,377 ft²
$188/ft²
$1,200,000
Nov 11, 2023
-
$750/mo
In Contract
House
5
Beds
5
Baths
4,569 ft²
$334/ft²
$1,525,036
Aug 15, 2023
-
$350/mo
In Contract
House
5
Beds
5
Baths
4,453 ft²
$305/ft²
$1,358,077
Oct 21, 2023
-
$350/mo
In Contract
House
5
Beds
4.5
Baths
4,385 ft²
$351/ft²
$1,539,858
Jul 12, 2023
-
$350/mo
In Contract
House
5
Beds
5.5
Baths
3,780 ft²
$328/ft²
$1,240,834
Aug 13, 2023
-
$350/mo
In Contract
House
4
Beds
3.5
Baths
3,970 ft²
$319/ft²
$1,268,353
May 26, 2023
-
$350/mo
In Contract
House
4
Beds
4.5
Baths
4,082 ft²
$321/ft²
$1,312,089
Oct 28, 2023
-
$350/mo
In Contract
House
4
Beds
4.5
Baths
4,086 ft²
$353/ft²
$1,442,535
Jun 28, 2023
-
$350/mo
About Lionsgate
Similar Homes for Sale
Nearby Rentals

$2,250 /mo
- 3 Beds
- 3 Baths
- 1,610 ft²

$2,400 /mo
- 4 Beds
- 3.5 Baths
- 1,923 ft²













































