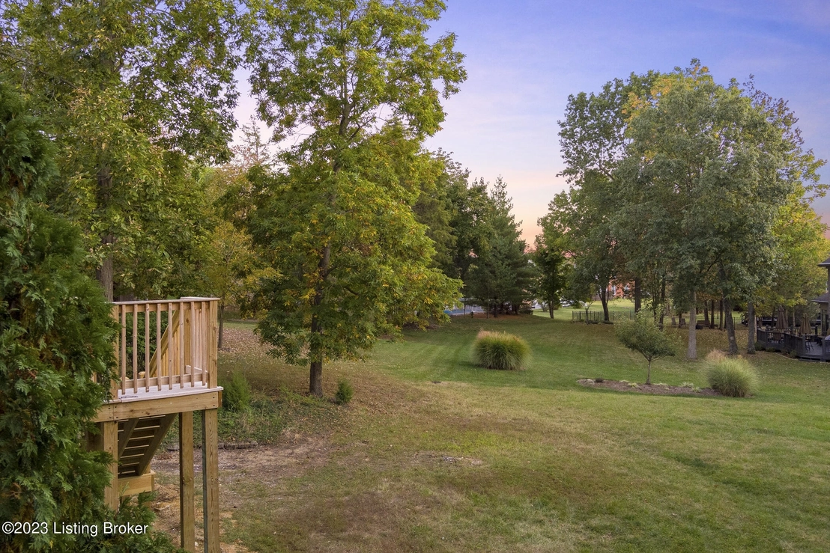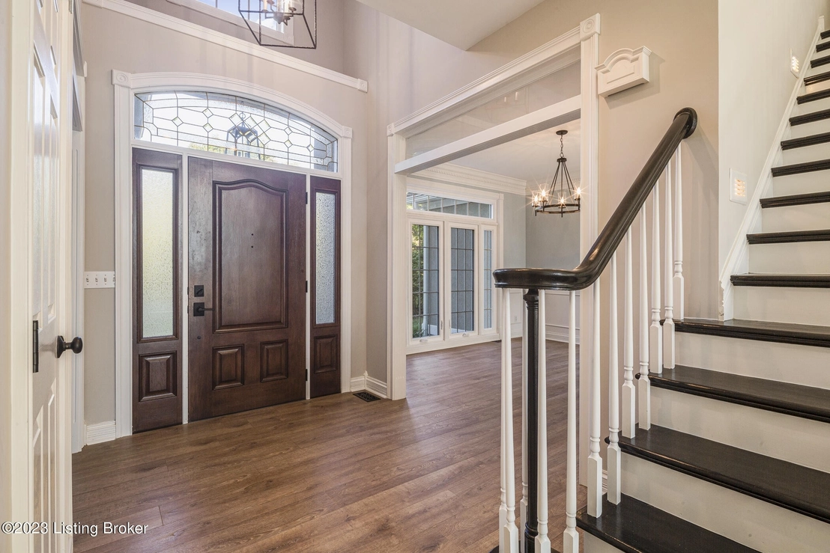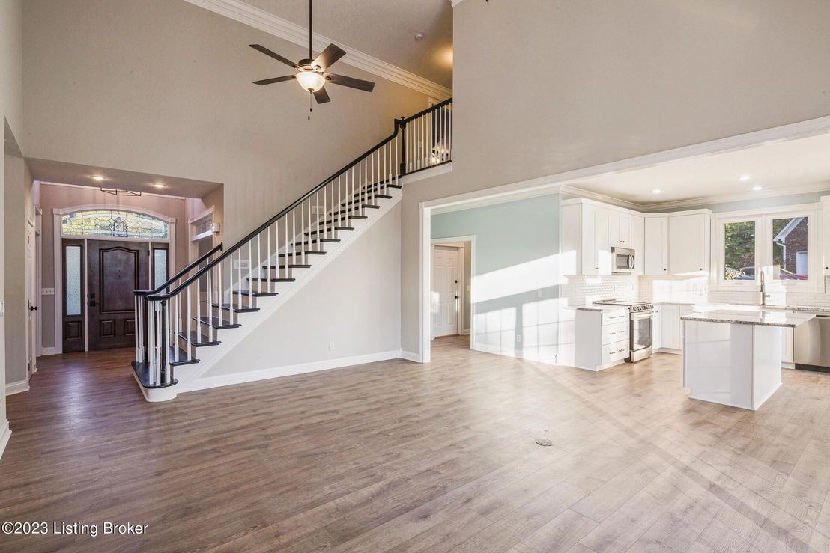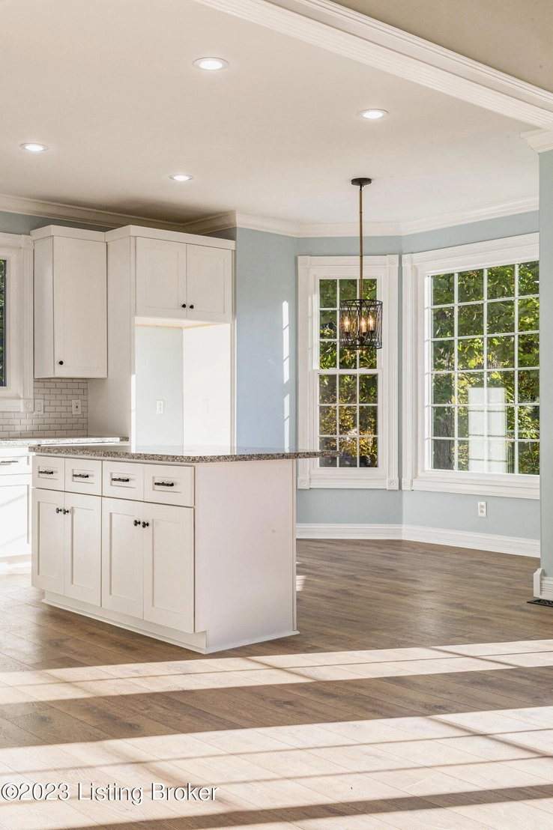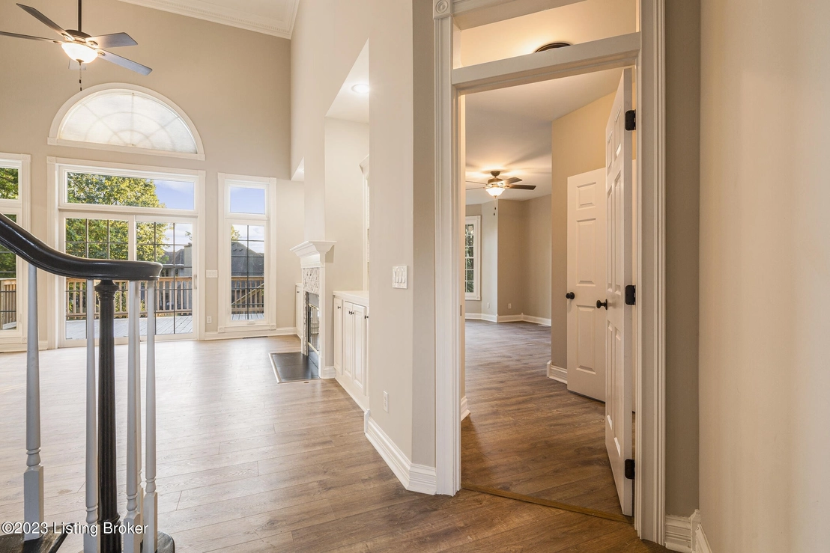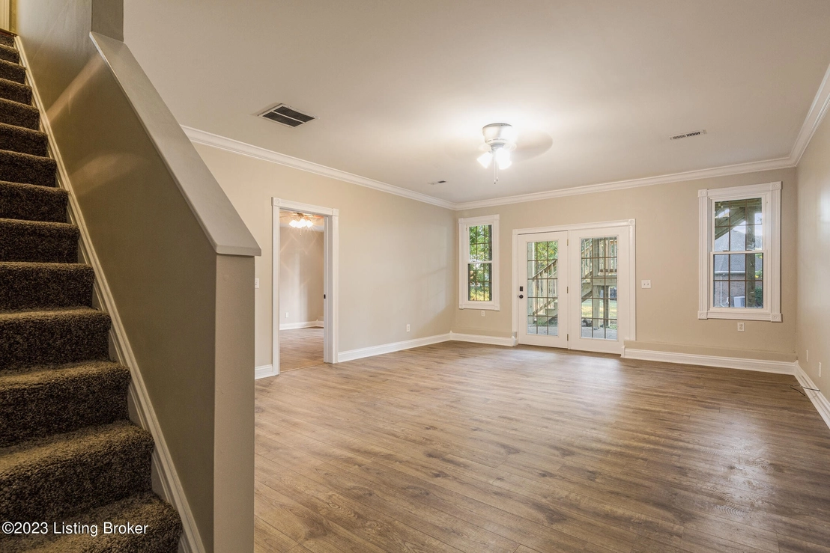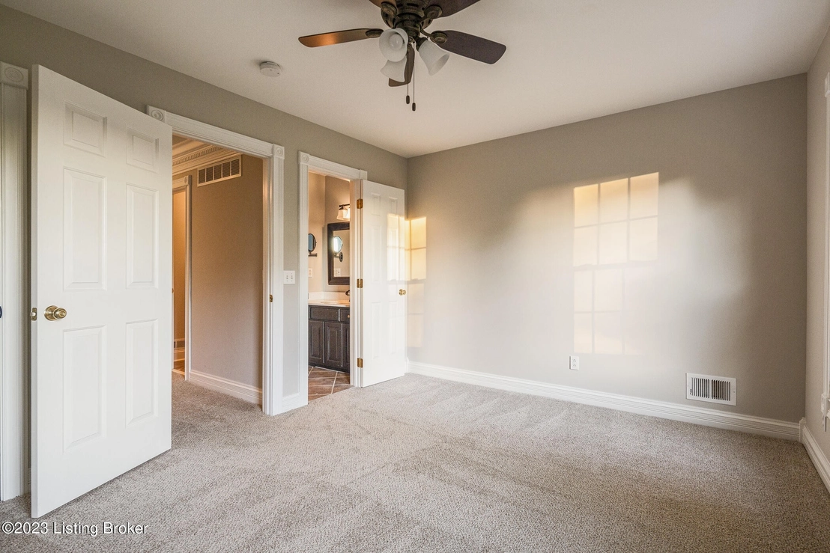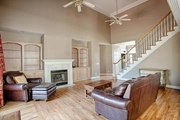











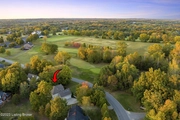




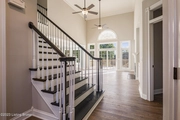




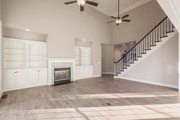


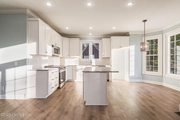





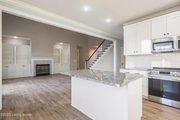
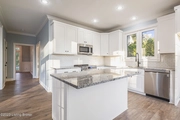
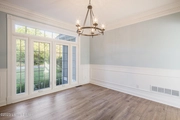

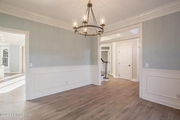



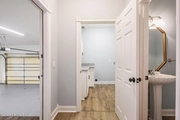

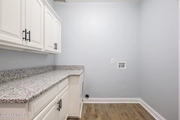





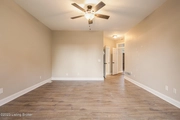
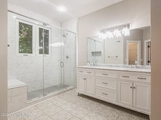





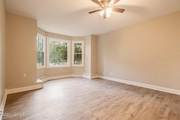
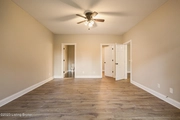



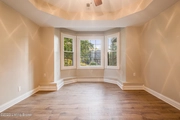



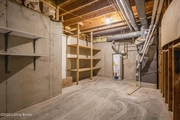



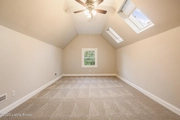
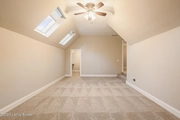








1 /
77
Map
$596,772*
●
House -
Off Market
57 Persimmon Ridge Dr
Louisville, KY 40245
5 Beds
4.5 Baths,
1
Half Bath
3994 Sqft
$540,000 - $658,000
Reference Base Price*
-0.37%
Since Nov 1, 2023
National-US
Primary Model
Sold Nov 21, 2023
$600,000
$412,500
by Mortgage Warehouse Llc
Mortgage Due Feb 01, 2052
About This Property
Engage in a world where luxury and exclusive living intertwine at
Persimmon Ridge - a haven of elegance and contemporary design. Take
a look at this 5-bedroom, 5-bathroom masterpiece, with a trio of
primary bedrooms manifesting a realm of personal tranquility, each
furnished with a dedicated ensuite and expansive walk-in
closet.Imagine spaces bathed in natural light, where the towering
ceilings and windows orchestrate a symphony of sun-kissed rooms,
and newly installed flooring adorns the first floor and
basement.Experience the expensive shower in the main bathroom: new
tile flooring sets the stage for a prodigious glass-partitioned
shower, a stately double vanity, and a secluded toilet chamber. The
adjoining walk-in closet promises a sanctuary for for your
wardrobe, gracefully connecting utility with sophistication.
Let your culinary dreams take flight in a kitchen engineered for both the entertainer and the chef. Featuring freshly installed cabinetry, gleaming granite countertops, and state-of-the-art stainless steel appliances, this space is brilliantly complemented by a picturesque bay window situating a cozy breakfast nook.
Step outside and immerse yourself in the serenity of a newly constructed, expansive deck, offering a spectacular vantage over the lush backyard - your personal stage for hosting unforgettable gatherings or indulging in precious moments of solitude.
Discover convenience and functionality in a first-floor laundry room, elegantly equipped with granite countertops and generous storage space.
Retreat to a walkout basement, a domain of leisure and repose, with two additional primary bedrooms, each with its ensuite, and a capacious living area that seamlessly transitions to a lower deck.
Ascend to an upper-level, hosting two additional bedrooms and an immense bonus room, punctuated with skylights, unveiling a canvas where your creativity can truly take flight.
With brand new windows, floors, and a plethora of meticulously crafted details, this home is a declaration of luxury and modern living.
Your invitation to experience this extraordinary residence is extended; schedule your exclusive viewing today.
The manager has listed the unit size as 3994 square feet.
Let your culinary dreams take flight in a kitchen engineered for both the entertainer and the chef. Featuring freshly installed cabinetry, gleaming granite countertops, and state-of-the-art stainless steel appliances, this space is brilliantly complemented by a picturesque bay window situating a cozy breakfast nook.
Step outside and immerse yourself in the serenity of a newly constructed, expansive deck, offering a spectacular vantage over the lush backyard - your personal stage for hosting unforgettable gatherings or indulging in precious moments of solitude.
Discover convenience and functionality in a first-floor laundry room, elegantly equipped with granite countertops and generous storage space.
Retreat to a walkout basement, a domain of leisure and repose, with two additional primary bedrooms, each with its ensuite, and a capacious living area that seamlessly transitions to a lower deck.
Ascend to an upper-level, hosting two additional bedrooms and an immense bonus room, punctuated with skylights, unveiling a canvas where your creativity can truly take flight.
With brand new windows, floors, and a plethora of meticulously crafted details, this home is a declaration of luxury and modern living.
Your invitation to experience this extraordinary residence is extended; schedule your exclusive viewing today.
The manager has listed the unit size as 3994 square feet.
Unit Size
3,994Ft²
Days on Market
-
Land Size
0.50 acres
Price per sqft
$150
Property Type
House
Property Taxes
-
HOA Dues
-
Year Built
1996
Price History
| Date / Event | Date | Event | Price |
|---|---|---|---|
| Nov 21, 2023 | Sold to Bradley A Ledford, Kristina... | $600,000 | |
| Sold to Bradley A Ledford, Kristina... | |||
| Oct 12, 2023 | No longer available | - | |
| No longer available | |||
| Oct 5, 2023 | Listed | $599,000 | |
| Listed | |||
| Nov 28, 2019 | No longer available | - | |
| No longer available | |||
| Nov 12, 2019 | Relisted | $350,000 | |
| Relisted | |||
Show More

Property Highlights
Fireplace
Air Conditioning











