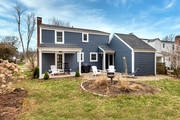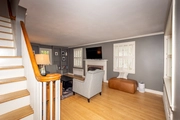




































1 /
37
Map
$396,000
●
House -
In Contract
57 Hilltop Drive
West Hartford, Connecticut 06107
2 Beds
2 Baths,
1
Half Bath
1242 Sqft
$2,623
Estimated Monthly
$0
HOA / Fees
3.10%
Cap Rate
About This Property
Experience the best of West Hartford in this conveniently situated,
delightful Cape Cod-style home, just moments away from the vibrant
center and Blue Back Square. From the moment you step onto the
grounds, it's like entering the pages of your favorite home and
garden magazine. The interior exudes comfort and style, featuring
an updated kitchen and bathrooms, hardwood floors, and a cozy
fireplace in the living room adorned with built-in bookcases. The
dining room showcases a charming corner cupboard, adding to the
home's character. Retreat to the covered patio with your favorite
book snuggled up in a comfortable chair. Don't miss the opportunity
to see this exceptional property for yourself today.
Unit Size
1,242Ft²
Days on Market
-
Land Size
0.15 acres
Price per sqft
$319
Property Type
House
Property Taxes
$678
HOA Dues
-
Year Built
1941
Listed By
Last updated: 27 days ago (Smart MLS #170626615)
Price History
| Date / Event | Date | Event | Price |
|---|---|---|---|
| Apr 10, 2024 | In contract | - | |
| In contract | |||
| Apr 4, 2024 | Listed by William Raveis Real Estate | $396,000 | |
| Listed by William Raveis Real Estate | |||
Property Highlights
Garage
Fireplace
Parking Details
Has Garage
Garage Spaces: 1
Garage Features: Attached Garage
Interior Details
Bedroom Information
Bedrooms: 2
Bathroom Information
Full Bathrooms: 1
Half Bathrooms: 1
Total Bathrooms: 2
Interior Information
Interior Features: Auto Garage Door Opener
Appliances: Gas Range, Oven/Range, Refrigerator, Dishwasher
Room Information
Total Rooms: 5
Laundry Room Info: Lower Level
Fireplace Information
Has Fireplace
Fireplaces: 1
Basement Information
Has Basement
Full, Walk-out
Exterior Details
Property Information
Total Heated Above Grade Square Feet: 1242
Year Built Source: Public Records
Year Built: 1941
Building Information
Foundation Type: Concrete
Roof: Fiberglass Shingle
Architectural Style: Cape Cod, Colonial
Exterior: Sidewalk, Patio
Financial Details
Property Tax: $8,132
Tax Year: July 2023-June 2024
Assessed Value: $198,730
Utilities Details
Cooling Type: Window Unit
Heating Type: Radiator
Heating Fuel: Natural Gas
Hot Water: Natural Gas, Tankless Hotwater
Sewage System: Public Sewer Connected
Water Source: Public Water Connected
Building Info
Overview
Building
Neighborhood
Zoning
Geography
Comparables
Unit
Status
Status
Type
Beds
Baths
ft²
Price/ft²
Price/ft²
Asking Price
Listed On
Listed On
Closing Price
Sold On
Sold On
HOA + Taxes
Sold
House
3
Beds
2
Baths
1,311 ft²
$307/ft²
$402,000
Sep 26, 2023
$402,000
Oct 31, 2023
$722/mo
Sold
House
3
Beds
3
Baths
1,475 ft²
$317/ft²
$467,500
Jul 6, 2023
$467,500
Aug 28, 2023
$839/mo
Sold
House
3
Beds
2
Baths
1,540 ft²
$305/ft²
$470,000
Sep 20, 2023
$470,000
Oct 30, 2023
$841/mo
Sold
House
3
Beds
2
Baths
1,955 ft²
$187/ft²
$365,000
Aug 10, 2023
$365,000
Sep 1, 2023
$802/mo
Sold
House
4
Beds
2
Baths
2,093 ft²
$199/ft²
$416,000
Aug 1, 2023
$416,000
Aug 31, 2023
$896/mo
In Contract
House
3
Beds
2
Baths
1,890 ft²
$251/ft²
$475,000
Mar 18, 2024
-
$910/mo
In Contract
House
3
Beds
2
Baths
2,216 ft²
$208/ft²
$459,900
Apr 3, 2024
-
$845/mo
In Contract
House
4
Beds
2
Baths
2,621 ft²
$162/ft²
$425,000
Feb 26, 2024
-
$685/mo
About West Hartford
Similar Homes for Sale
Nearby Rentals

$1,900 /mo
- 2 Beds
- 1 Bath
- 900 ft²

$1,800 /mo
- 2 Beds
- 1 Bath
- 733 ft²








































