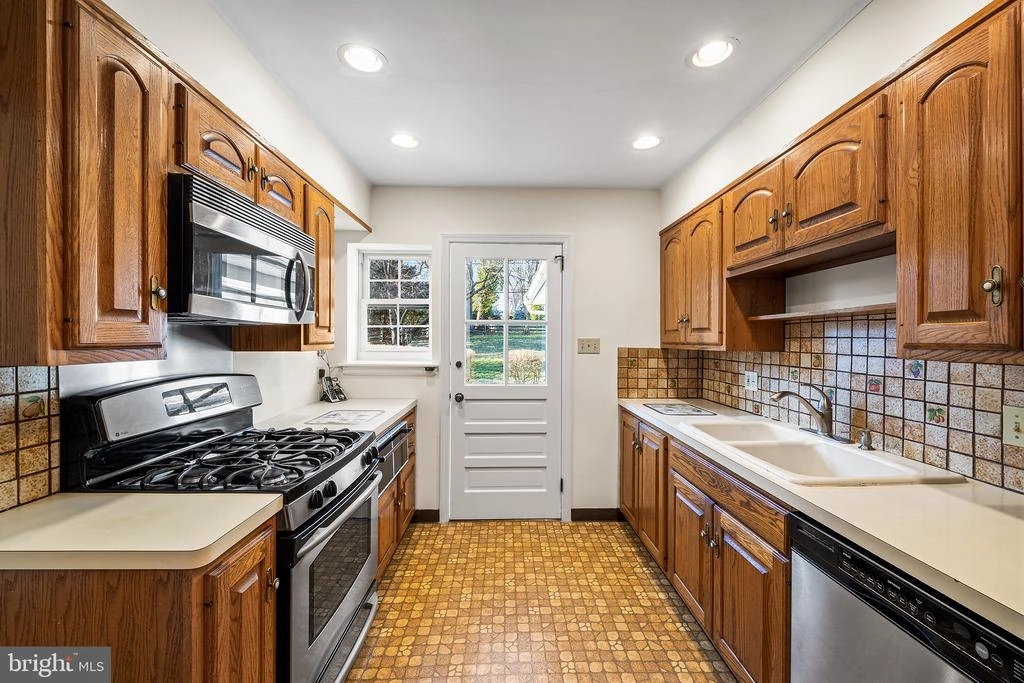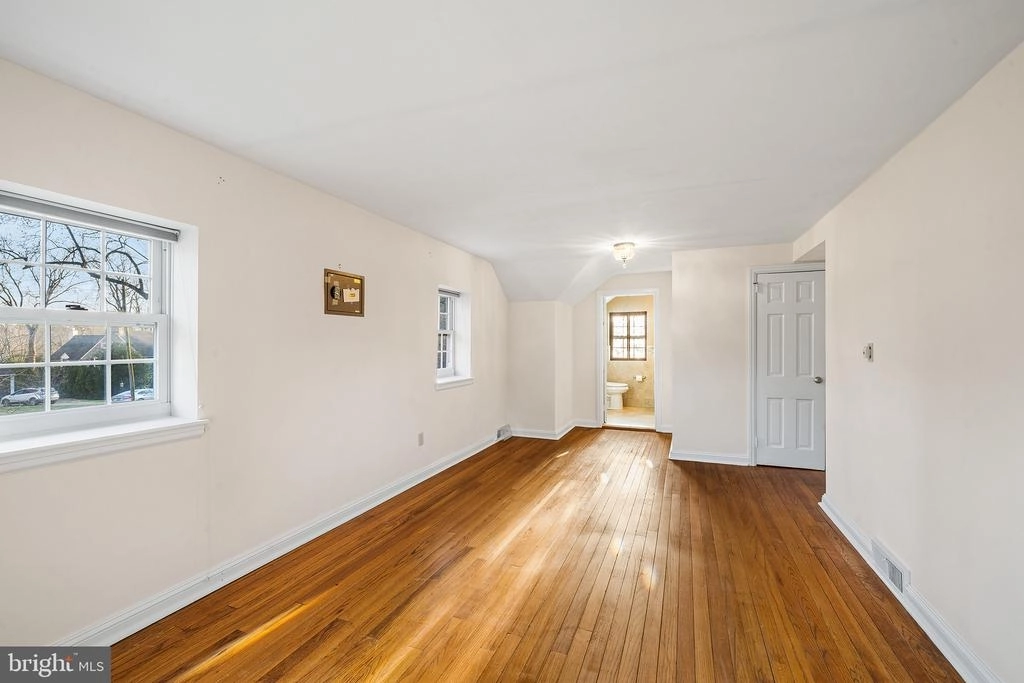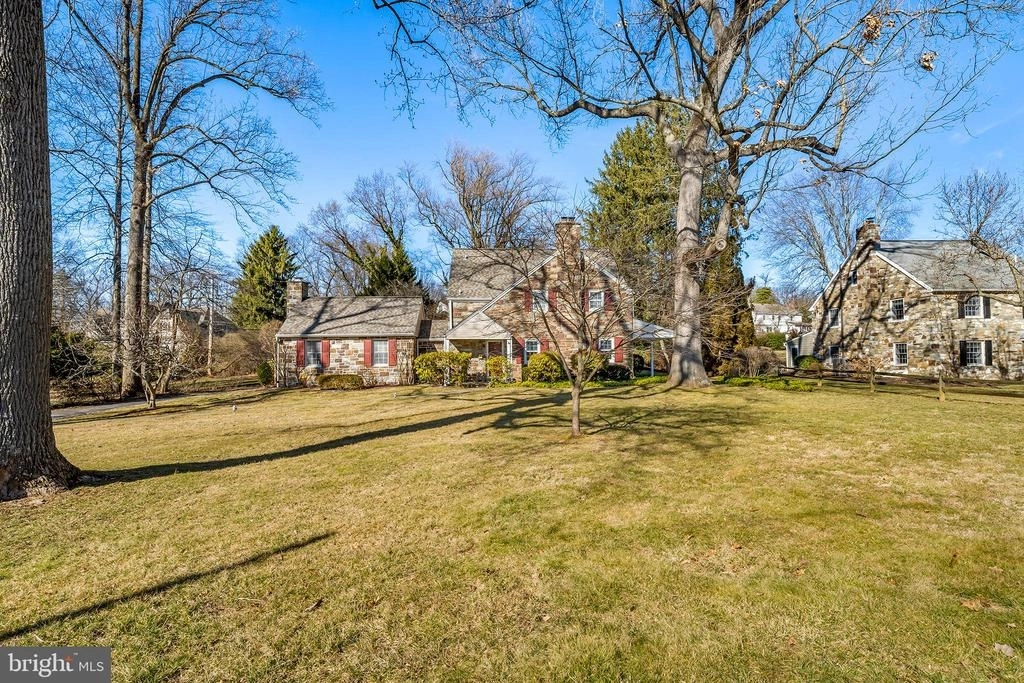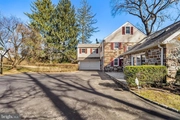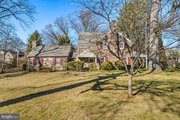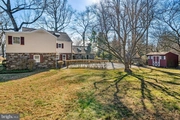$1,075,000
●
House -
Off Market
57 CRESTLINE RD
WAYNE, PA 19087
5 Beds
4 Baths,
1
Half Bath
3138 Sqft
$1,068,294
RealtyHop Estimate
1.74%
Since May 1, 2023
National-US
Primary Model
About This Property
Best and Final Offers Due By Friday, March 10th at 6:00 pm. Classic
stone colonial in sought-after Strafford Village awaits your
personal touch! Set back from the street on an expansive flat
lot-one of the largest in the neighborhood!-this home radiates curb
appeal and charm. From the side driveway, a stone path with accent
lighting leads to a covered front porch. Inside you'll find
hardwood floors, abundant windows and ample space to relax and
entertain. Just off the foyer sits a gracious living room with
wood-burning fireplace, crown molding and glass door leading to a
breezy side porch. The living room connects to a cozy dining room
with deep-silled windows and custom moldings. Steps away sits the
sunny kitchen with stainless steel appliances, gas cooking,
adjacent breakfast room, scenic backyard views and convenient
access to the attached two-car garage. A short hallway leads to a
soaring, skylit rear family room with gas fireplace, custom
cabinetry, oversize arched windows and French doors that open to a
rear stone patio and sprawling greenspace beyond. Upstairs you'll
find hardwood floors throughout, plus an inviting primary suite
with ensuite full bath, three additional bedrooms-one of which
includes custom floor-to-ceiling cabinetry-and a full hallway bath.
The third floor boasts a spacious bonus suite with oversize closet
and full bath that could also be used as a home office, playroom or
gym. Back downstairs, the finished lower level offers more living
space and abundant storage. The fenced backyard with storage shed
features plenty of space to play, lounge and entertain. Nestled in
nationally ranked Tredyffrin-Easttown School District, just minutes
from downtown Wayne and a short stroll from the Strafford train
station, this home offers incredible potential-and unparalleled
convenience-for visionary buyers. Recent upgrades include
replacement windows, new roof and HVAC.
Unit Size
3,138Ft²
Days on Market
48 days
Land Size
0.76 acres
Price per sqft
$335
Property Type
House
Property Taxes
-
HOA Dues
-
Year Built
1948
Last updated: 2 years ago (Bright MLS #PACT2040872)
Price History
| Date / Event | Date | Event | Price |
|---|---|---|---|
| Apr 28, 2023 | Sold to Ashley Beach, James E Beach | $1,075,000 | |
| Sold to Ashley Beach, James E Beach | |||
| Mar 12, 2023 | In contract | - | |
| In contract | |||
| Mar 8, 2023 | Listed by BHHS Fox & Roach Wayne-Devon | $1,050,000 | |
| Listed by BHHS Fox & Roach Wayne-Devon | |||
Property Highlights
Air Conditioning
Fireplace
Garage













