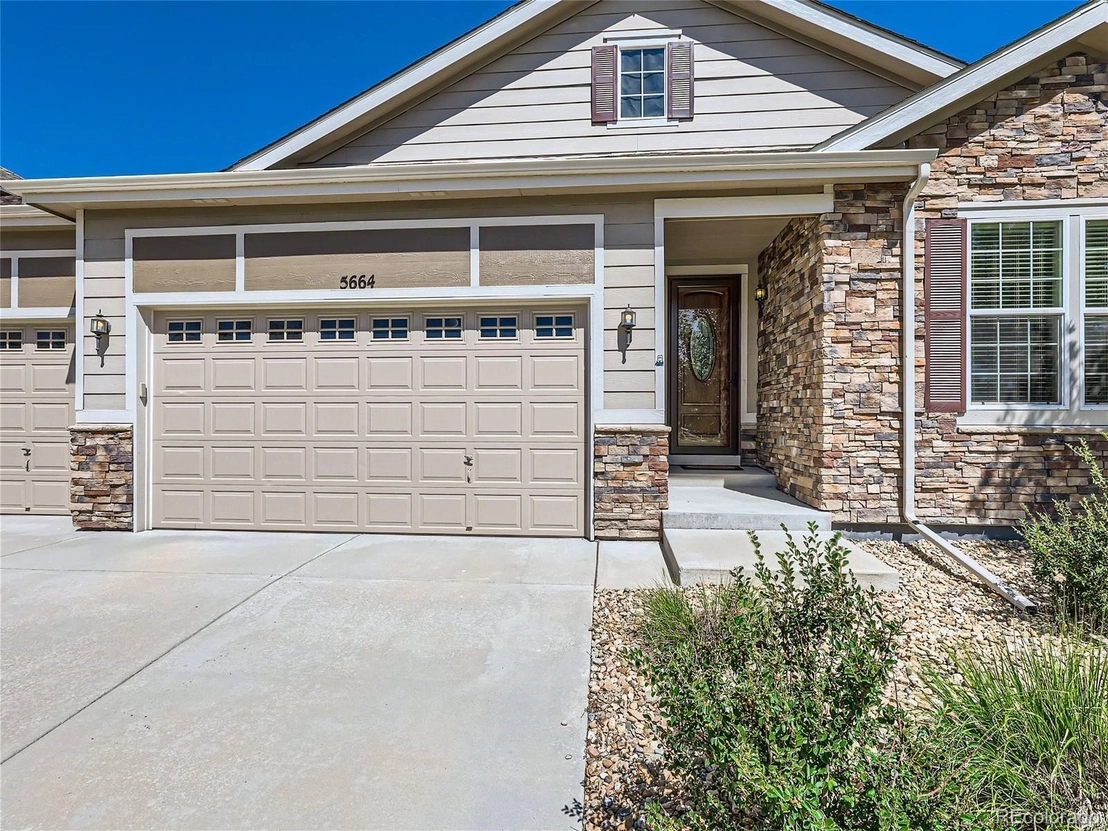



























1 /
28
Map
$640,000
●
House -
Off Market
5664 Clover Ridge Circle
Castle Rock, CO 80104
3 Beds
2 Baths
1988 Sqft
$639,900
RealtyHop Estimate
0.00%
Since Dec 1, 2023
CO-Denver
Primary Model
About This Property
This is a fabulous 3 bedroom, 2 bath home with a den with French
doors that sits on a peaceful street in the desirable Crystal
Valley Ranch. The home has upgraded finishes including:
engineered hardwood flooring, a gourmet kitchen with stainless
appliances including a double oven, gas cooktop, large pantry and
granite counters. The extended family room has surround sound
and a gas fireplace. The primary suite has a nice sized
closet and an on-suite bathroom. At the front oft he house
there are two additional bedrooms and a full bath. The full,
unfinished basement is in pristine condition, has 9-foot ceilings,
is pre-plumbed and ready to be transformed. The home is situated on
the lot that is open and even provides a glimpse of the neighboring
foothills. The deck has an inviting pergola. The three-car
garage is drywalled and finished.
Unit Size
1,988Ft²
Days on Market
62 days
Land Size
0.21 acres
Price per sqft
$322
Property Type
House
Property Taxes
$200
HOA Dues
$86
Year Built
2015
Last updated: 14 days ago (REcolorado MLS #REC5563848)
Price History
| Date / Event | Date | Event | Price |
|---|---|---|---|
| Nov 9, 2023 | Sold to Ann Dickson Bornholdt | $608,000 | |
| Sold to Ann Dickson Bornholdt | |||
| Sep 6, 2023 | Listed by HomeSmart | $639,900 | |
| Listed by HomeSmart | |||
Property Highlights
Air Conditioning
Fireplace
Garage
Building Info
Overview
Building
Neighborhood
Geography
Comparables
Unit
Status
Status
Type
Beds
Baths
ft²
Price/ft²
Price/ft²
Asking Price
Listed On
Listed On
Closing Price
Sold On
Sold On
HOA + Taxes
Sold
House
3
Beds
3
Baths
2,183 ft²
$263/ft²
$575,000
Aug 8, 2023
$575,000
Dec 22, 2023
$265/mo
House
3
Beds
3
Baths
2,222 ft²
$284/ft²
$630,000
Aug 9, 2023
$630,000
Feb 7, 2024
$256/mo
House
3
Beds
3
Baths
2,222 ft²
$281/ft²
$625,000
Sep 14, 2023
$625,000
Feb 27, 2024
$328/mo
House
3
Beds
2
Baths
1,635 ft²
$404/ft²
$660,000
Jul 11, 2023
$660,000
Feb 1, 2024
$385/mo
Sold
House
3
Beds
3
Baths
2,409 ft²
$262/ft²
$630,000
Sep 21, 2023
$630,000
Feb 16, 2024
$280/mo
Sold
House
4
Beds
2
Baths
1,783 ft²
$314/ft²
$560,000
Nov 8, 2023
$560,000
Feb 1, 2024
$267/mo
Active
House
3
Beds
3
Baths
2,222 ft²
$299/ft²
$664,000
Jan 17, 2024
-
$328/mo
Active
House
3
Beds
2
Baths
1,635 ft²
$398/ft²
$650,000
Feb 29, 2024
-
$328/mo
In Contract
House
3
Beds
2
Baths
1,671 ft²
$353/ft²
$590,000
Apr 7, 2024
-
$292/mo
In Contract
House
3
Beds
3
Baths
3,200 ft²
$216/ft²
$689,900
Jan 21, 2024
-
$151/mo
About Crystal Valley Ranch
Similar Homes for Sale

$650,000
- 3 Beds
- 2 Baths
- 1,635 ft²

$664,000
- 3 Beds
- 3 Baths
- 2,222 ft²































