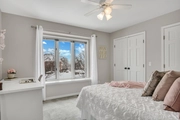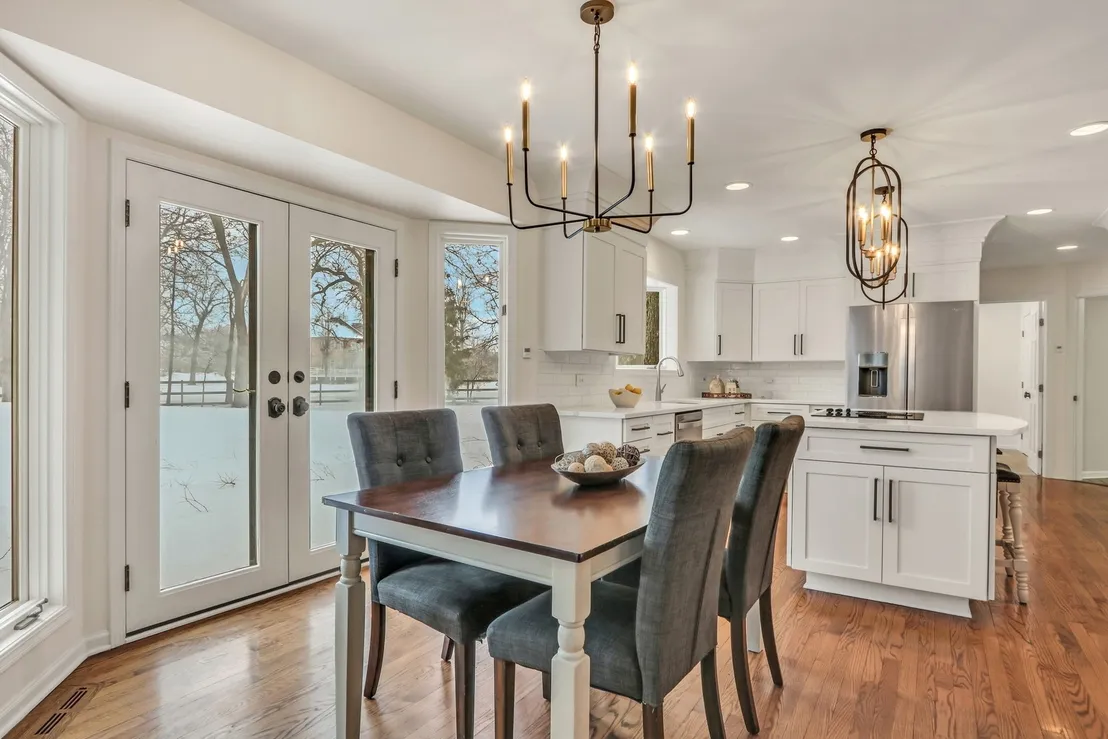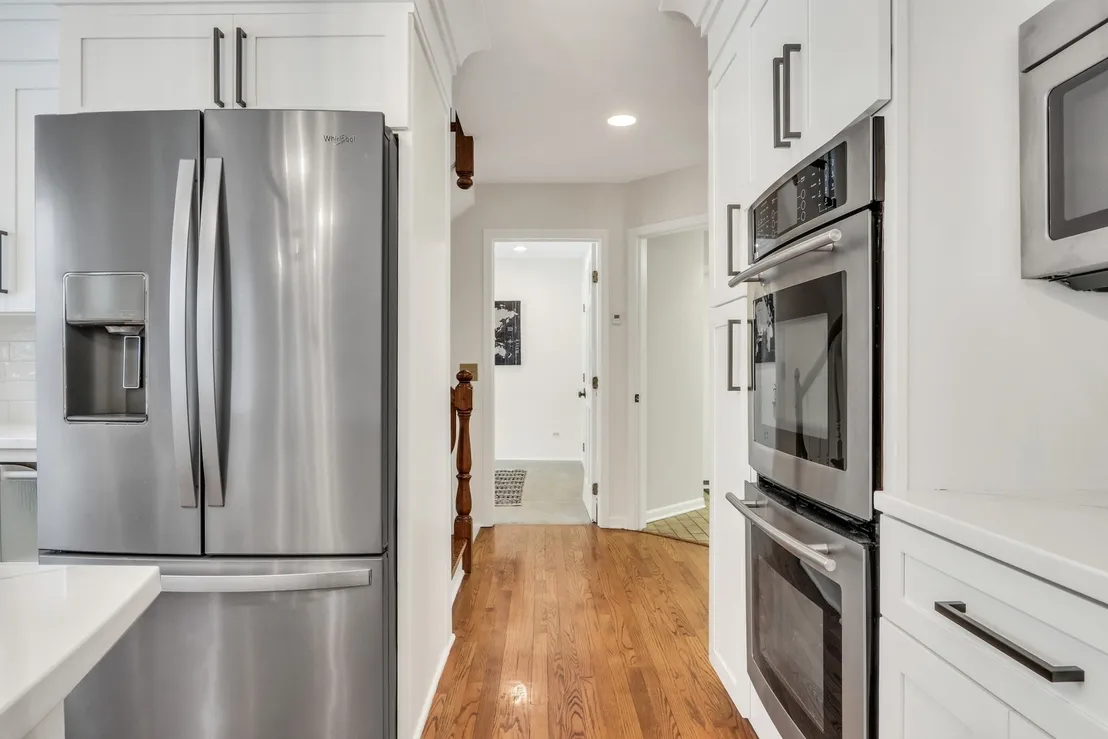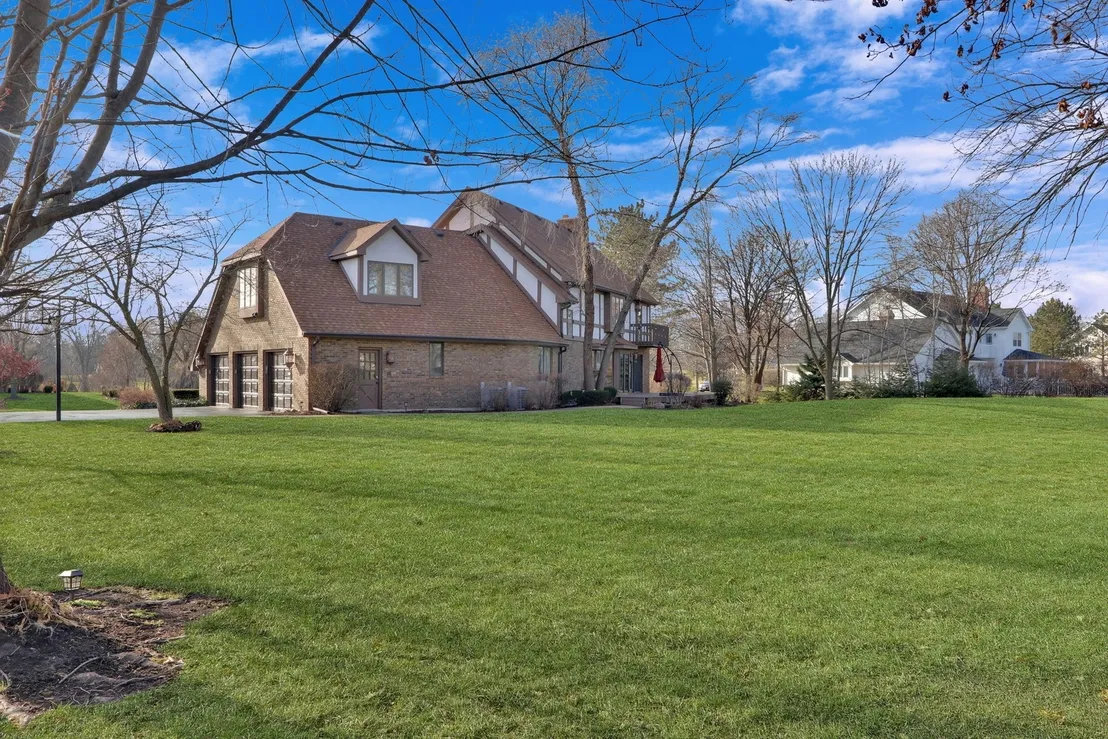




























































































1 /
93
Map
$810,000 - $988,000
●
House -
Off Market
5660 River Park Drive
Libertyville, IL 60048
5 Beds
4.5 Baths,
1
Half Bath
4327 Sqft
Sold Mar 15, 2024
$925,000
Buyer
Seller
$740,000
by Morgan Stanley Pvt Bank, Na
Mortgage Due Apr 01, 2054
Sold Sep 03, 2021
$735,000
Buyer
Seller
$588,000
by Wells Fargo Bank Na
Mortgage Due Sep 01, 2051
About This Property
Welcome home to this exquisite Libertyville residence where
lifestyle seamlessly merges with the concept of home. Nestled in
the coveted Huntington Lakes community, this custom-built beauty
boasts over 4000 sq ft of luxurious living space. With 5 bedrooms,
4.5 bathrooms, a 3-car garage, and a fully finished basement, this
home offers an abundance of features for the discerning homeowner.
Situated on almost an acre of land adorned with professional
landscaping and mature trees, the curb appeal is nothing short of
stunning. As you step inside, a grand foyer with lush hardwood
floors and a winding staircase welcomes you, bathed in an abundance
of natural light. The cozy living room provides ample space for
entertaining, while the adjacent dining room, adorned with French
doors and a stylish light fixture, sets the perfect ambiance for
hosting gatherings. The heart of this home lies in the refreshed
kitchen, featuring white shaker cabinets with crown molding, quartz
countertops, a stylish backsplash, stainless steel appliances, and
a central island. The comfortable eating area, complete with a
drink station featuring a mini-fridge and open shelving, adds an
extra touch of charm. The family room, equipped with a stone
fireplace and custom built-ins, creates a warm and inviting
atmosphere. The main level offers flexibility with a full bedroom
that could serve as an office, craft room, playroom, or a fifth
bedroom, along with a convenient half bath. Head upstairs, where
the primary suite awaits, showcasing hardwood floors, a cozy bay
window, and a stunning en suite. The en suite is a retreat in
itself, featuring a double sink vanity, soaker tub, and a
standalone shower with a glass surround. Three additional bedrooms
upstairs. One bedroom boasts a private en suite and two other
bedrooms that shares a jack and jill bathroom. The 4th
bedroom/bonus room also includes a HUGE WIC. The full
finished basement is a dream space! Boasting a generous wet bar
with custom woodwork, ideal for your next gathering. With
additional living space, a fireplace, a full bathroom, and an
exercise room, this home truly has it all. Basement bathroom also
offers SAUNA! YES PLEASE! Welcome to a lifestyle of luxury
and comfort in this remarkable Libertyville gem.
The manager has listed the unit size as 4327 square feet.
The manager has listed the unit size as 4327 square feet.
Unit Size
4,327Ft²
Days on Market
-
Land Size
0.92 acres
Price per sqft
$208
Property Type
House
Property Taxes
$1,837
HOA Dues
$500
Year Built
1987
Price History
| Date / Event | Date | Event | Price |
|---|---|---|---|
| Mar 10, 2024 | No longer available | - | |
| No longer available | |||
| Feb 6, 2024 | In contract | - | |
| In contract | |||
| Jan 26, 2024 | Listed | $899,900 | |
| Listed | |||
| Sep 3, 2021 | Sold to Eric Davis, Kimberly K Davis | $735,000 | |
| Sold to Eric Davis, Kimberly K Davis | |||
Property Highlights
Fireplace
Air Conditioning































































































