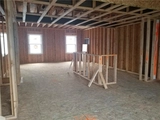
























1 /
25
Map
$387,451*
●
House -
Off Market
566 Chesnic Dr
North Strabane, PA 15317
3 Beds
4 Baths,
2
Half Baths
$265,000 - $323,000
Reference Base Price*
31.38%
Since Jan 1, 2021
National-US
Primary Model
Sold Jan 15, 2021
$290,000
Seller
$275,500
by Gateway First Bank
Mortgage Due Feb 01, 2051
Sold Dec 23, 2019
$170,100
Buyer
Seller
About This Property
Chic newly finished end unit townhome with all the modern touches
and added features. Wet bar and 1/2 bath additions! Enter through
the ceramic tiled lower level to the finished game room with rare
powder room and access to the rear yard. The main living area
displays an open concept floor plan, perfect for entertaining.
Features include engineered hardwood floors, crown moldings,
recessed lighting and contemporary light fixtures. Spacious living
room offers gas fireplace and 9' ceilings. Kitchen boasts tiered
island, 2-tone cabinetry with soft close doors and drawers,
stunning granite counters, subway tile backsplash, stainless
appliances and pantry. Dining area offers wet bar with wine cooler
and sliding glass door to deck with wooded view. Master suite with
dual vanity, step in ceramic shower and glass door enclosure.
Convenient second floor laundry plus two additional bedrooms and
full bath. A+ location to shopping, dining and entertainment. 1
minute to 79 exit. Low
Unit Size
-
Days on Market
-
Land Size
-
Price per sqft
-
Property Type
House
Property Taxes
$3,787
HOA Dues
-
Year Built
2018
Price History
| Date / Event | Date | Event | Price |
|---|---|---|---|
| Jan 15, 2021 | Sold to Joanne C Straughn, Troy A S... | $290,000 | |
| Sold to Joanne C Straughn, Troy A S... | |||
| Dec 8, 2020 | No longer available | - | |
| No longer available | |||
| Oct 28, 2020 | Price Decreased |
$294,900
↓ $5K
(1.7%)
|
|
| Price Decreased | |||
| Aug 24, 2020 | Listed | $299,900 | |
| Listed | |||
| Aug 22, 2020 | No longer available | - | |
| No longer available | |||
Show More

Property Highlights
Fireplace
Air Conditioning
Garage
Building Info
Overview
Building
Neighborhood
Geography
Comparables
Unit
Status
Status
Type
Beds
Baths
ft²
Price/ft²
Price/ft²
Asking Price
Listed On
Listed On
Closing Price
Sold On
Sold On
HOA + Taxes
House
3
Beds
3
Baths
2,464 ft²
$111/ft²
$272,660
Feb 3, 2021
-
-
House
3
Beds
2
Baths
1,878 ft²
$134/ft²
$250,860
Feb 3, 2021
-
-
House
3
Beds
2
Baths
1,638 ft²
$148/ft²
$242,820
Feb 3, 2021
-
-
House
3
Beds
2
Baths
1,750 ft²
$136/ft²
$237,740
Feb 3, 2021
-
-
Townhouse
3
Beds
2.5
Baths
1,893 ft²
$158/ft²
$299,990
Jul 2, 2022
-
-
Townhouse
3
Beds
2.5
Baths
1,782 ft²
$180/ft²
$319,990
Jul 2, 2022
-
-
House
4
Beds
3
Baths
2,175 ft²
$122/ft²
$266,340
Feb 3, 2021
-
-
House
4
Beds
2
Baths
1,993 ft²
$132/ft²
$263,490
Feb 3, 2021
-
-


































