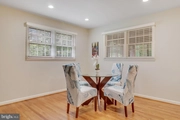











































1 /
44
Map
$704,752*
●
House -
Off Market
5644 RAVENEL LANE
SPRINGFIELD, VA 22151
5 Beds
2.5 Baths,
1
Half Bath
2325 Sqft
$635,000 - $775,000
Reference Base Price*
-0.04%
Since Nov 1, 2023
DC-Washington
Primary Model
Sold Nov 01, 2023
$761,500
$550,000
by Carol Frances Kane
Mortgage Due Nov 01, 2053
About This Property
Get ready to fall in love as soon as you step into this delightful
rambler. This home exudes a warm and welcoming vibe, and it all
begins with the beautiful hardwood floors that run throughout the
main level. The current owner has taken excellent care of the
home to make sure it's cozy and comfortable for its new owners.
In 2020, the kitchen was renovated to the standards of
today's buyer expectations. It's got all the modern touches
desired, like quartz countertops, a stylish glass tile backsplash,
stainless steel appliances, and even useful undercabinet and
recessed lighting. Plus, there's a breakfast bar with extra cabinet
space and two bar stools. For more formal dining, there's a
dining area with plenty of room for a buffet and a dining table.
This area opens to both the kitchen and the living room.
The living room boasts a wood-burning fireplace and it's
front windows have been replaced with vinyl-clad windows.
Don't worry that you will have to remove wallpaper which is often
found in some older homes. It's already been removed!
And the walls have been freshly painted, giving this home a
crisp and clean feel. Four good-sized bedrooms are ready for
you to move right in. They've got spacious closets and window
treatments for privacy. The primary bathroom was totally
renovated in 2022, and the hall bathroom kept its charming Art Deco
character while receiving nice upgrades like new flooring, a new
vanity, and vanity light. Down on the lower level, a
spacious rec room offers a light and airy venue, thanks to its
updated windows and new ceiling lights. The painted paneling adds
to the relaxed ambiance of this room. Offering areas for
games, workouts, TV time, and even a dry bar with three bar stools,
it's the ideal spot to unwind with a drink and catch your favorite
sports team on the big screen. The lower level also has a
fifth bedroom, perfect for when guests come to visit, and a
convenient half bath. One of the outstanding features of the
lower level is the spotlessly clean storage, workshop, and laundry
room. There are built-in shelves and a handy workbench for your
hobbies and DIY projects. The laundry area has a new utility sink,
and the concrete floor is freshly painted, making it a practical
and appealing spot to tackle your tasks. You'll also find a second
fridge, perfect for storing your extra Costco groceries. You
can access the backyard through this room via outdoor stairs
leading to a concrete patio. The main level also opens up to this
patio through a screened porch off the kitchen. The backyard is
just waiting for your furry friends to run around and get exercise.
While in the backyard, you'll see a recently spruced-up
storage shed ready to hold your lawnmower, bikes, and all your fun
outdoor equipment. And here's some peace of mind: the roof was
replaced in 2020, and the HVAC and hot water heater were updated in
2016. Call for a private showing or join us at Sunday's Open
House.
The manager has listed the unit size as 2325 square feet.
The manager has listed the unit size as 2325 square feet.
Unit Size
2,325Ft²
Days on Market
-
Land Size
0.30 acres
Price per sqft
$303
Property Type
House
Property Taxes
$621
HOA Dues
-
Year Built
1964
Price History
| Date / Event | Date | Event | Price |
|---|---|---|---|
| Nov 1, 2023 | Sold to Cuthrie Kristine Sassorossi... | $761,500 | |
| Sold to Cuthrie Kristine Sassorossi... | |||
| Oct 10, 2023 | In contract | - | |
| In contract | |||
| Oct 5, 2023 | Listed | $705,000 | |
| Listed | |||
Property Highlights
Fireplace
Air Conditioning
Building Info
Overview
Building
Neighborhood
Zoning
Geography
Comparables
Unit
Status
Status
Type
Beds
Baths
ft²
Price/ft²
Price/ft²
Asking Price
Listed On
Listed On
Closing Price
Sold On
Sold On
HOA + Taxes
Sold
House
5
Beds
3
Baths
1,623 ft²
$499/ft²
$810,000
Sep 7, 2023
$810,000
Sep 29, 2023
-
Sold
House
5
Beds
3
Baths
1,421 ft²
$536/ft²
$761,500
Oct 5, 2023
$761,500
Oct 31, 2023
-
Sold
House
5
Beds
3
Baths
1,534 ft²
$483/ft²
$741,000
Apr 26, 2023
$741,000
May 12, 2023
-
Sold
House
4
Beds
3
Baths
1,295 ft²
$650/ft²
$842,000
May 10, 2023
$842,000
May 26, 2023
-
Sold
House
3
Beds
3
Baths
1,295 ft²
$566/ft²
$732,500
May 18, 2023
$732,500
Jun 7, 2023
-
Sold
House
3
Beds
3
Baths
1,260 ft²
$429/ft²
$540,000
Sep 21, 2023
$540,000
Oct 25, 2023
-














































