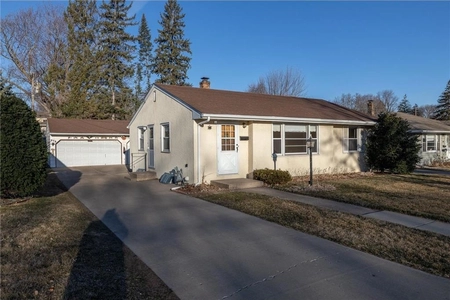









































1 /
42
Map
$297,000 - $363,000
●
House -
In Contract
564 Miriam Street
Mendota Heights, MN 55118
3 Beds
2 Baths
1540 Sqft
About This Property
Honey stop the car! Welcome home to this 3 bed/2 bath home in a
prime Mendota Heights location. This home has been lovingly
cared for by its original owners since its construction. Step
into the inviting entryway that leads to the upper or lower level.
The lower level features a family room with 1 of 2 wood
burning fireplaces, 3/4 bath and a large laundry room with ample
storage. The inviting main floor layout seamlessly connects
the living, dining, and kitchen area. You will also find all
3 bedrooms with hardwood floors and a full bath. The
abundance of natural light that pours in through large windows
creates a warm and cheerful atmosphere throughout the home.
Enjoy your deck overlooking the large private backyard,
perfect for outdoor gatherings, gardening, or simply relaxing.
Conveniently located, this property offers easy access to
amenities, parks, and major thoroughfares. A dreamy spot to
build equity and start your next adventure!
The manager has listed the unit size as 1540 square feet.
The manager has listed the unit size as 1540 square feet.
Unit Size
1,540Ft²
Days on Market
-
Land Size
0.35 acres
Price per sqft
$214
Property Type
House
Property Taxes
-
HOA Dues
-
Year Built
1966
Listed By

Price History
| Date / Event | Date | Event | Price |
|---|---|---|---|
| May 24, 2024 | In contract | - | |
| In contract | |||
| May 9, 2024 | Price Decreased |
$330,000
↓ $35K
(9.6%)
|
|
| Price Decreased | |||
| May 2, 2024 | Listed | $365,000 | |
| Listed | |||
Property Highlights
Air Conditioning
Exterior Details
Exterior Information
Block













































