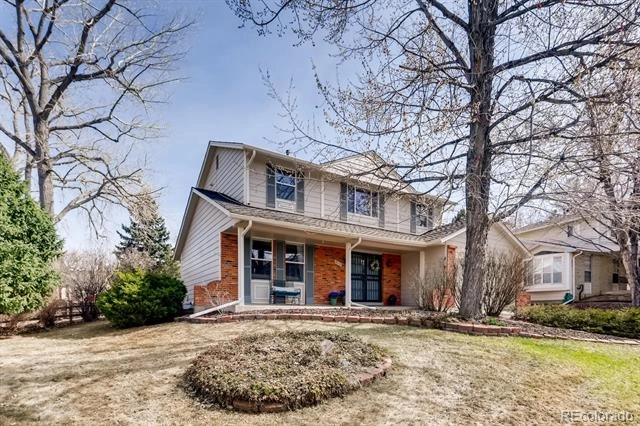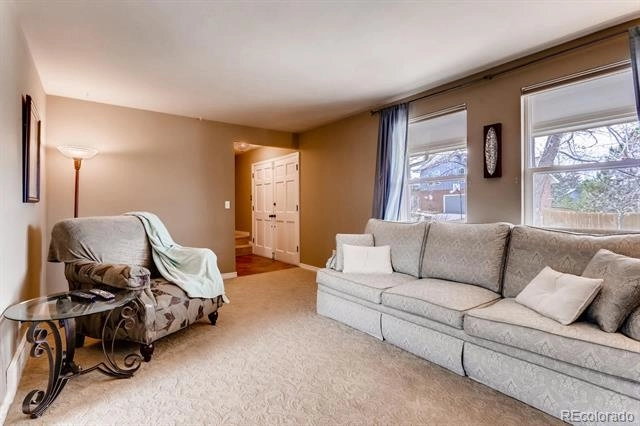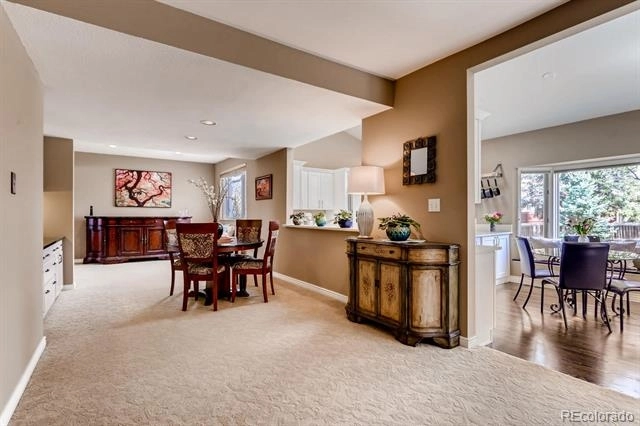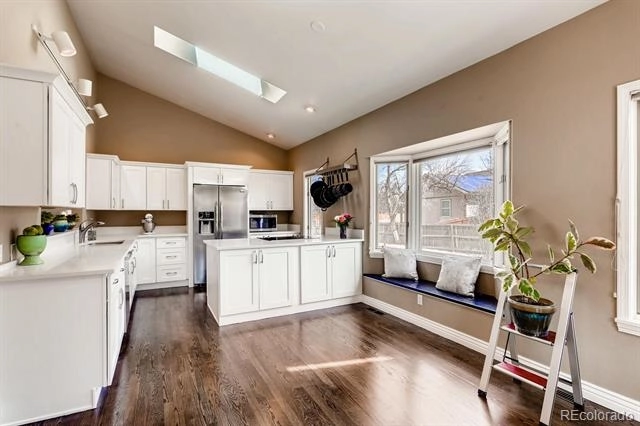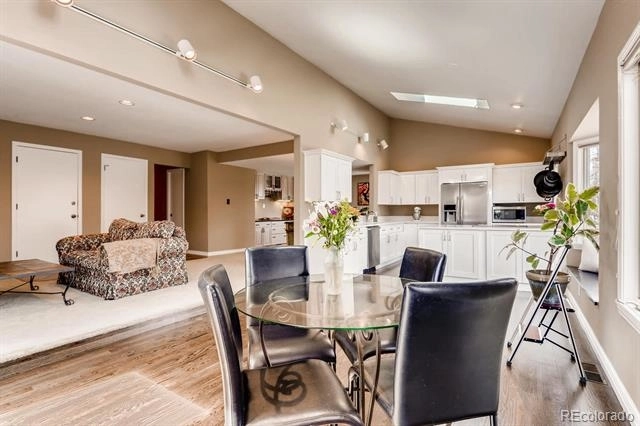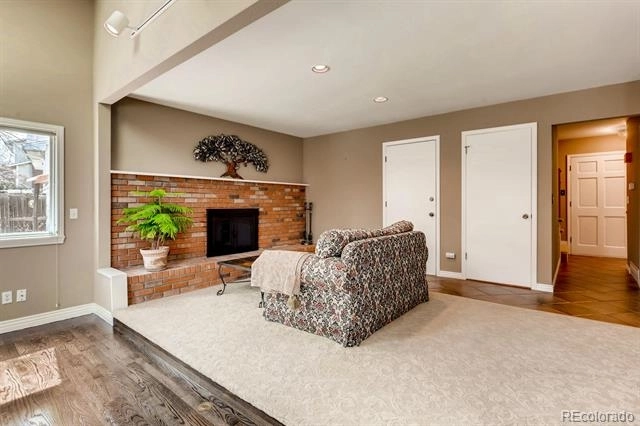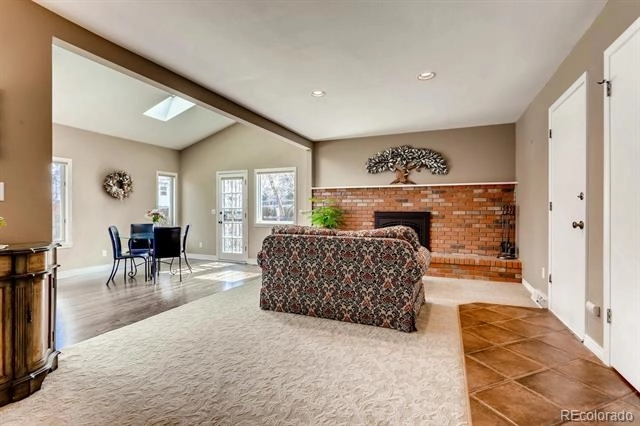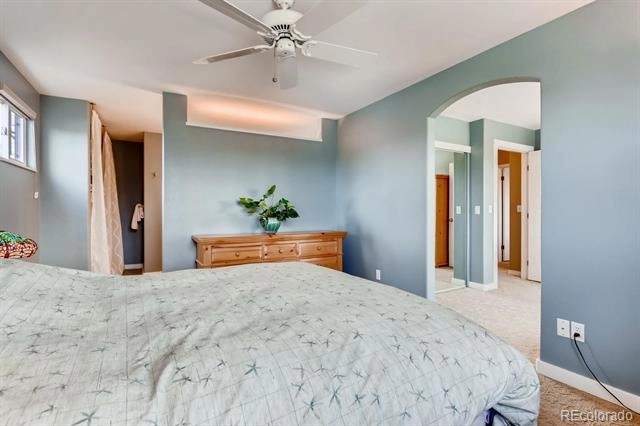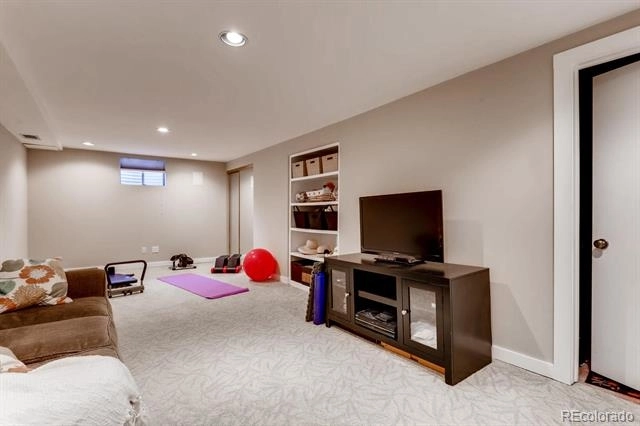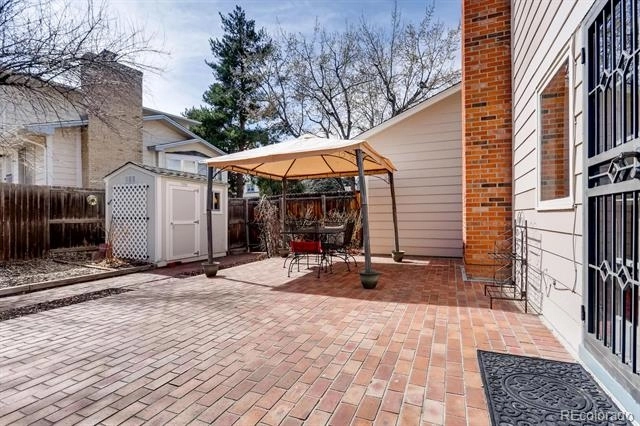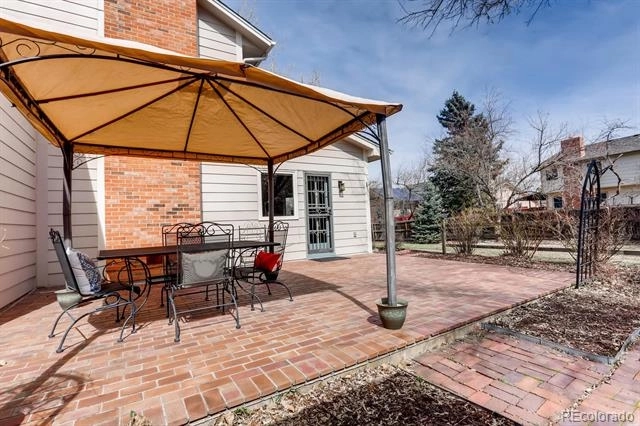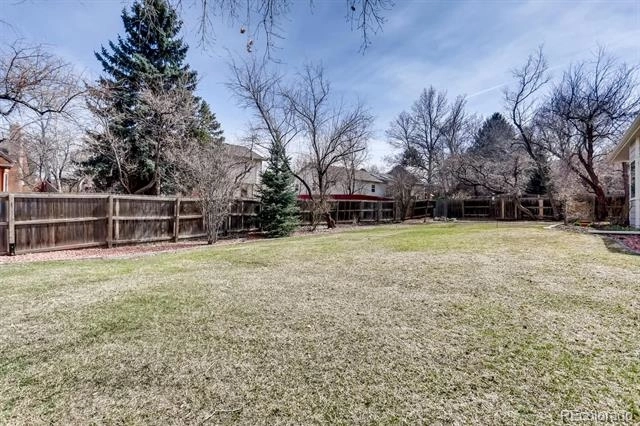
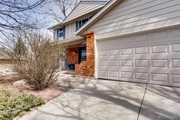
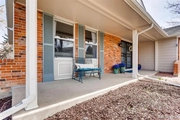
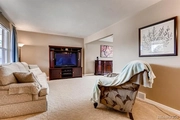



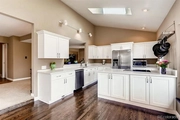
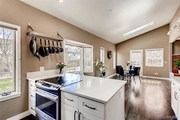

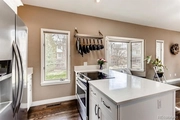





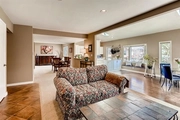





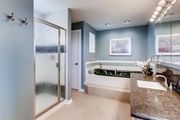

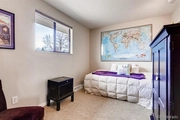




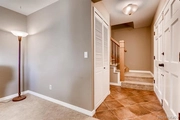


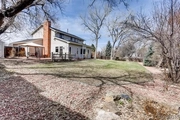
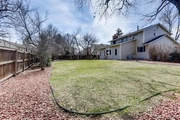

1 /
35
Map
$815,583*
●
House -
Off Market
5626 South Kingston Way
Englewood, CO 80111
4 Beds
3 Baths,
1
Half Bath
2700 Sqft
$530,000 - $646,000
Reference Base Price*
38.70%
Since Jul 1, 2019
CO-Denver
Primary Model
Sold Jun 17, 2019
$588,000
Seller
$484,000
by Synergy One Lending
Mortgage Due May 01, 2050
Sold Jun 01, 2009
$341,000
Seller
$272,800
by Liberty Financial Services Llc
Mortgage Due Jun 01, 2039
About This Property
Don't miss this great home & desireable location. Huge, flat,
fenced yard is a real "WOW" you will want to see for yourself!
This size yard is rare. Walkable to Cherry Creek State Park &
Cottonwood Creek Elementary. This large two-story home with a
partial basement & large addition on the back of the home adds
great natural light and flexibility to the main floor plan.
There is a formal living room & dining room plus a large
flexible space that could be whatever you need most - a home
office, great entertaining space, a space for that TV or a quiet
place for the kids to do homework. You decide. The
updated kitchen with its gleeming hardwood floor, skylight & large
windows opens to an adjacent family room and access to a sunny,
brick paver patio & fenced yard. Need a large, 4th bedroom?
You have a non-conforming one in the partial basement or use
it as rec room - you decide. Lots of storage and space to finish
off as needed. Located in the Cherry Creek School district too!
The manager has listed the unit size as 2700 square feet.
The manager has listed the unit size as 2700 square feet.
Unit Size
2,700Ft²
Days on Market
-
Land Size
0.28 acres
Price per sqft
$218
Property Type
House
Property Taxes
-
HOA Dues
$17
Year Built
1976
Price History
| Date / Event | Date | Event | Price |
|---|---|---|---|
| Jun 16, 2019 | No longer available | - | |
| No longer available | |||
| Apr 21, 2019 | Price Decreased |
$588,000
↓ $9K
(1.4%)
|
|
| Price Decreased | |||
| Apr 9, 2019 | Listed | $596,500 | |
| Listed | |||
Property Highlights
Fireplace
Air Conditioning
Building Info
Overview
Building
Neighborhood
Geography
Comparables
Unit
Status
Status
Type
Beds
Baths
ft²
Price/ft²
Price/ft²
Asking Price
Listed On
Listed On
Closing Price
Sold On
Sold On
HOA + Taxes
About Cherry Creek Vista
Similar Homes for Sale
Currently no similar homes aroundNearby Rentals

$3,600 /mo
- 3 Beds
- 4 Baths
- 3,204 ft²

$1,350 /mo
- Studio
- 1 Bath
- 500 ft²


